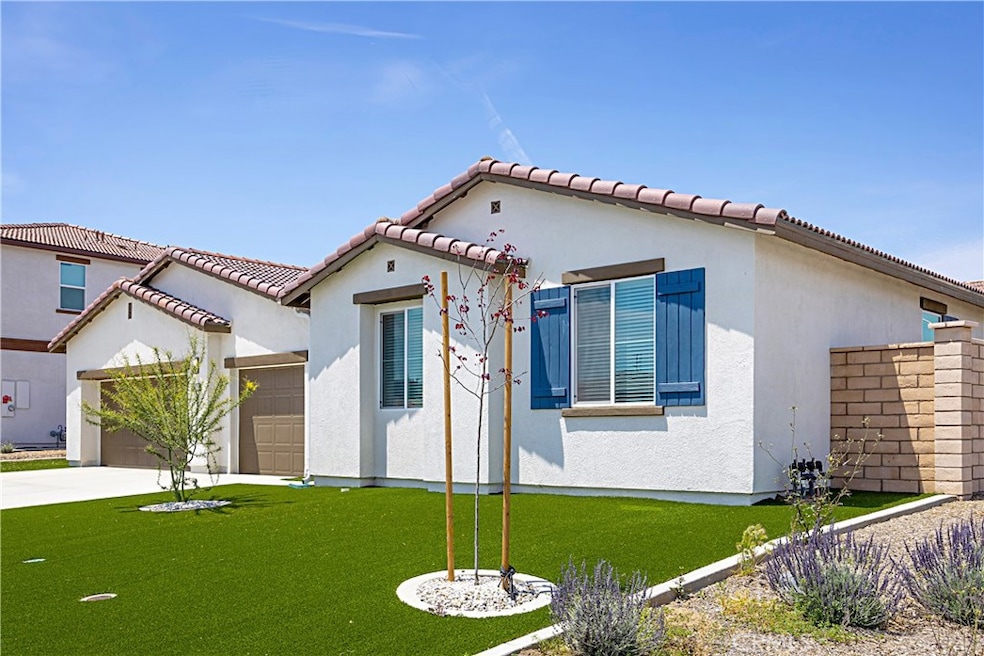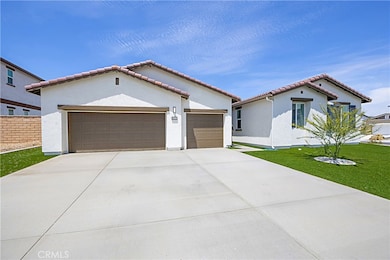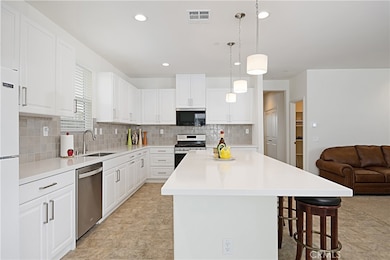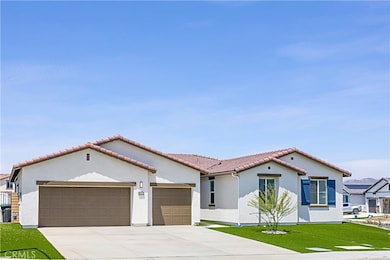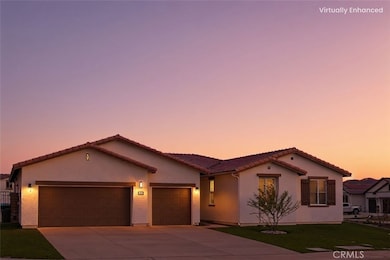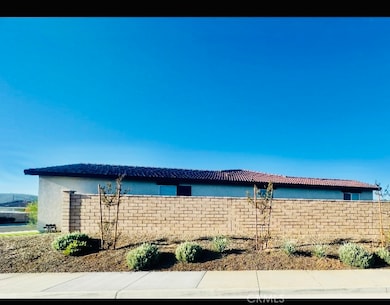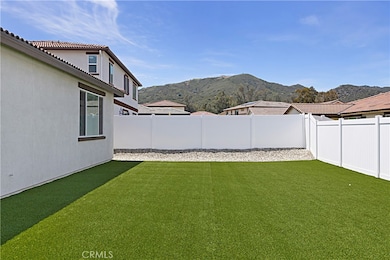36225 Beacon Light Way Wildomar, CA 92595
Estimated payment $4,430/month
Highlights
- Solar Power System
- Peek-A-Boo Views
- Property is near a park
- Primary Bedroom Suite
- Open Floorplan
- Main Floor Bedroom
About This Home
This Gem is a MUST SEE, opportunity to own a nearly new. corner lot, single level, immaculate home at Boulder Creek, on the border of Murrieta & Wildomar, a unique community right next to a Huge Park! The popular and sought after Bellflower floorplan offers 4 spacious bedrooms, 2 full sparkling bathrooms, paid off solar, a 3-car garage and a motivated seller! This home opens up to a welcoming and large Great Room, Casual Dining Space, and sunny, light, bright Kitchen, with views of the mountains. You will love all of the upgraded cabinetry and storage, stainless steel appliance, plus a huge Quartz Island that completes the package. All the bedrooms offer lots of light, letting all the wonderful sunshine in. The Laundry Room is roomy and with linen storage cabinets plus, a convenient HVAC/ mechanical room across the hall. The Primary Bedroom is very large, again, with lots of windows, a spacious walk-in closet, and the bedroom opens up to the generous bathroom space, a spacious linen closet, separate water closet and separate soaking tub and shower, dual vanities at the sink and linen closet. Drought tolerant front and back “turf” landscaping that offers less maintenance for you and saves on your water bill! Throw away your lawnmower! The builder has a "fit and finish" Warranty in place, a "mechanical" Warranty in place, and a 10-year Structural Warranty. And this Energy Star Certified home also includes the EPA's Indoor Air Plus Certification ensuring increased comfort and monthly cost savings. Low HOA! Incredible peak a boo views of the Santa Rosa and San Jacinto Mountains welcome you home! Very close to shopping, restaurants, the Bear Creek Golf Course, huge park and easy access to the I15 Freeway. We welcome your consideration of ownership in this outstanding, single level nearly new home!
Listing Agent
Coldwell Banker Realty Brokerage Phone: 909-518-6174 License #01244138 Listed on: 05/01/2025

Home Details
Home Type
- Single Family
Est. Annual Taxes
- $5,061
Year Built
- Built in 2024
Lot Details
- 7,841 Sq Ft Lot
- Vinyl Fence
- Block Wall Fence
- New Fence
- Landscaped
- Corner Lot
- Level Lot
- Private Yard
- Back and Front Yard
HOA Fees
- $27 Monthly HOA Fees
Parking
- 3 Car Direct Access Garage
- Front Facing Garage
- Garage Door Opener
- Driveway
- On-Street Parking
Property Views
- Peek-A-Boo
- Mountain
Home Design
- Mediterranean Architecture
- Entry on the 1st floor
- Turnkey
- Slab Foundation
- Tile Roof
- Stucco
Interior Spaces
- 2,328 Sq Ft Home
- 1-Story Property
- Open Floorplan
- High Ceiling
- Recessed Lighting
- Double Pane Windows
- ENERGY STAR Qualified Windows
- Tinted Windows
- Blinds
- Window Screens
- Sliding Doors
- ENERGY STAR Qualified Doors
- Panel Doors
- Entrance Foyer
- Family Room Off Kitchen
- Bonus Room
Kitchen
- Open to Family Room
- Eat-In Kitchen
- Breakfast Bar
- Walk-In Pantry
- Gas Oven
- Gas Cooktop
- Microwave
- Dishwasher
- Kitchen Island
- Quartz Countertops
- Disposal
Flooring
- Carpet
- Laminate
Bedrooms and Bathrooms
- 4 Bedrooms | 3 Main Level Bedrooms
- Primary Bedroom Suite
- Walk-In Closet
- Bathroom on Main Level
- 2 Full Bathrooms
- Dual Vanity Sinks in Primary Bathroom
- Soaking Tub
- Bathtub with Shower
Laundry
- Laundry Room
- Washer and Gas Dryer Hookup
Home Security
- Carbon Monoxide Detectors
- Fire and Smoke Detector
Eco-Friendly Details
- ENERGY STAR Qualified Appliances
- Energy-Efficient HVAC
- ENERGY STAR Qualified Equipment for Heating
- Solar Power System
Outdoor Features
- Slab Porch or Patio
- Exterior Lighting
Location
- Property is near a park
- Suburban Location
Utilities
- Central Heating and Cooling System
- Underground Utilities
- Natural Gas Connected
- ENERGY STAR Qualified Water Heater
- Gas Water Heater
Listing and Financial Details
- Tax Lot 62
- Tax Tract Number 31667
- Assessor Parcel Number 380501006
- $3,752 per year additional tax assessments
- Seller Considering Concessions
Community Details
Overview
- Prime Association, Phone Number (760) 360-5580
Recreation
- Park
Map
Home Values in the Area
Average Home Value in this Area
Tax History
| Year | Tax Paid | Tax Assessment Tax Assessment Total Assessment is a certain percentage of the fair market value that is determined by local assessors to be the total taxable value of land and additions on the property. | Land | Improvement |
|---|---|---|---|---|
| 2025 | $5,061 | $736,308 | $150,000 | $586,308 |
| 2024 | $5,061 | $127,275 | $127,275 | -- |
| 2023 | $5,061 | $124,780 | $124,780 | $0 |
| 2022 | $1,390 | $122,334 | $122,334 | $0 |
| 2021 | $1,390 | -- | -- | -- |
Property History
| Date | Event | Price | List to Sale | Price per Sq Ft | Prior Sale |
|---|---|---|---|---|---|
| 12/01/2025 12/01/25 | Price Changed | $759,000 | -1.4% | $326 / Sq Ft | |
| 09/05/2025 09/05/25 | Price Changed | $769,900 | -0.6% | $331 / Sq Ft | |
| 07/25/2025 07/25/25 | For Sale | $774,500 | 0.0% | $333 / Sq Ft | |
| 07/25/2025 07/25/25 | Off Market | $774,500 | -- | -- | |
| 06/24/2025 06/24/25 | Price Changed | $774,500 | -0.1% | $333 / Sq Ft | |
| 05/01/2025 05/01/25 | For Sale | $775,000 | +5.3% | $333 / Sq Ft | |
| 09/19/2024 09/19/24 | Sold | $736,308 | +1.1% | $318 / Sq Ft | View Prior Sale |
| 06/08/2024 06/08/24 | Pending | -- | -- | -- | |
| 05/13/2024 05/13/24 | Price Changed | $728,563 | +0.7% | $315 / Sq Ft | |
| 04/29/2024 04/29/24 | Price Changed | $723,563 | +1.7% | $312 / Sq Ft | |
| 04/14/2024 04/14/24 | For Sale | $711,160 | -- | $307 / Sq Ft |
Purchase History
| Date | Type | Sale Price | Title Company |
|---|---|---|---|
| Grant Deed | -- | None Listed On Document | |
| Grant Deed | $736,500 | First American Title |
Source: California Regional Multiple Listing Service (CRMLS)
MLS Number: SW25089555
APN: 380-501-006
- 36224 Fieldstone Ct
- 36300 Firelight Cir
- 36275 Firelight Cir
- 36303 Beacon Light Way
- 21827 Athea Way
- 32896 Starlight St
- 32789 Starlight St
- 22053 Highland St
- 36220 Madora Dr
- 21834 Heliotrope Ln
- 21736 Grand Ave
- 36016 Frederick St
- 22981 Nan St
- 21638 Grand Ave
- 32459 Whispering Glen Trail
- 23050 Catt Rd
- 33249 Chert Ln
- 37146 Formby Ct
- 21567 Coral Rock Ln
- 32489 Shadow Canyon Trail
- 36300 Firelight Cir
- 36347 Casita Ct
- 35325 Billie Ann Rd
- 36519 Hasta Way
- 21285 Shoemaker Ln
- 23088 Wing Elm Cir
- 23231 Joaquin Ridge Dr
- 34899 Orange St
- 37791 Bear View Cir
- 24055 Clinton Keith Rd
- 36101 Inland Valley Dr
- 35655 Capitola Ct
- 24094 Safiro Ct
- 38265 Birch Ct
- 24645 Saber Ct
- 24677 Tesoro Ct
- 36351 Elizabeth Ln
- 24641 Tesoro Ct
- 24643 Ahora Ct
- 24654 Ahora Ct
