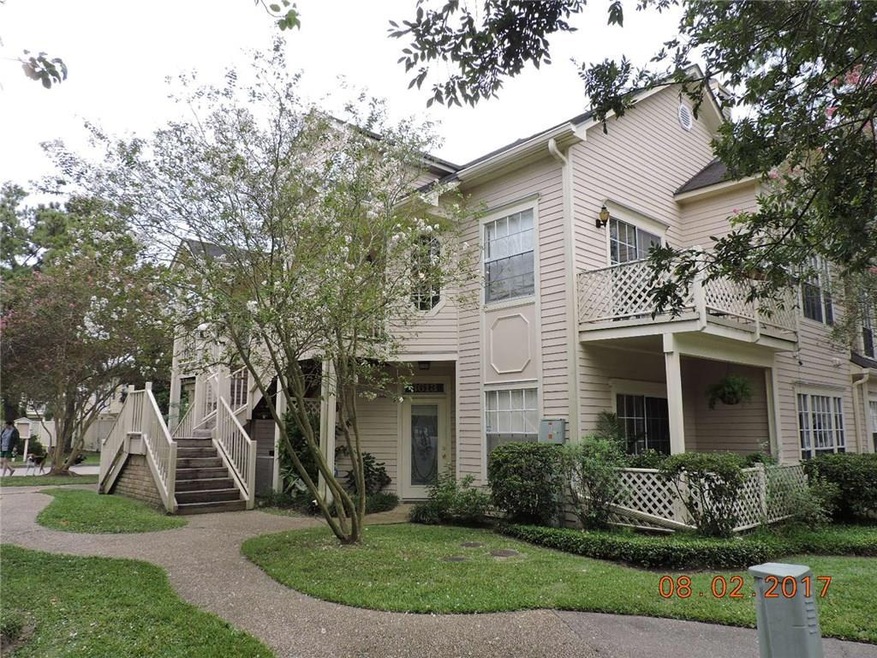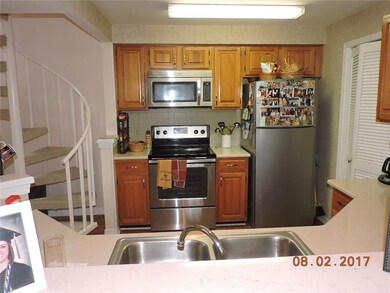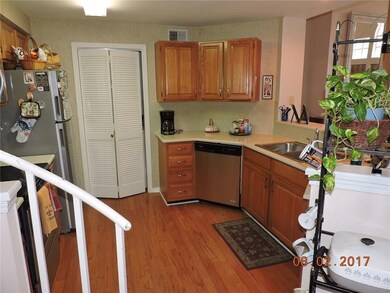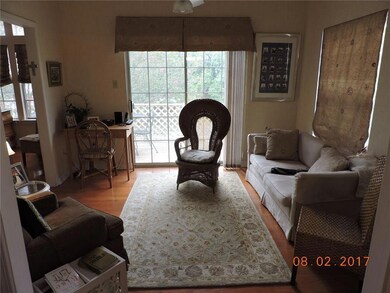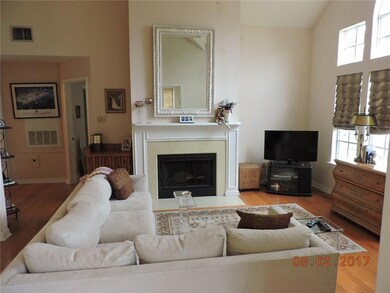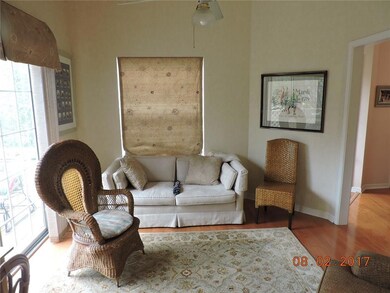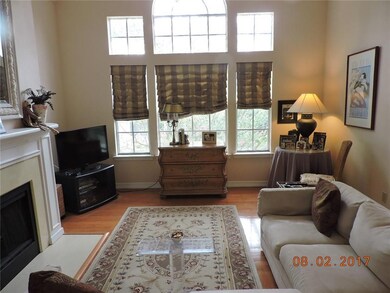
3623 Audubon Trace New Orleans, LA 70121
Estimated Value: $198,282 - $256,000
Highlights
- Indoor Spa
- In Ground Pool
- Balcony
- Metairie Academy For Advanced Studies Rated A-
- Stainless Steel Appliances
- 4-minute walk to Jefferson Playground
About This Home
As of December 2017VERY WELL MAINTAINED VALENCIA LOFT MODEL CONDO. BRIGHT & AIRY CONDO WITH OPEN FLOOR PLAN. UPSTAIRS LOFT HAS BEDROOM WITH FULL BATHROOM, DOWNSTAIRS HAS LARGE DINING ROOM WHICH OPENS TO THE SUNROOM, KITCHEN AND DEN. DEN HAS WOOD BURNING FIREPLACE. WOOD FLOORS IN LIVING ROOM, DINING ROOM, KITCHEN AND SUNROOM. 4 CEILING FANS. NEW COOKING RANGE, DISHWASHER, MICROWAVE AND NEW COUNTERTOPS. NEW A/C COMPRESSOR IN 2016,ENERGY EFFICIENT, WARRANTY FOR 10 YEARS. COMMUNITY OFFERS TWO POOLS AND LOTS OF PARKING.
Last Agent to Sell the Property
PAM CREATH
Esquire Realty Co. License #47777 Listed on: 08/19/2017
Townhouse Details
Home Type
- Townhome
Est. Annual Taxes
- $3,820
Year Built
- Built in 2015
Lot Details
- 2,265
HOA Fees
- $345 Monthly HOA Fees
Home Design
- Cosmetic Repairs Needed
- Slab Foundation
- Shingle Roof
- Asphalt Shingled Roof
- Wood Siding
Interior Spaces
- 1,230 Sq Ft Home
- Property has 2 Levels
- Ceiling Fan
- Wood Burning Fireplace
- Indoor Spa
- Washer Hookup
Kitchen
- Oven
- Range
- Microwave
- Dishwasher
- Stainless Steel Appliances
Bedrooms and Bathrooms
- 2 Bedrooms
- 2 Full Bathrooms
Parking
- Parking Available
- Parking Lot
Outdoor Features
- In Ground Pool
- Balcony
- Porch
Utilities
- One Cooling System Mounted To A Wall/Window
- Central Heating and Cooling System
Additional Features
- Property is in excellent condition
- City Lot
Listing and Financial Details
- Assessor Parcel Number 701213623AUDUBONTRACEDR
Community Details
Overview
- Association fees include common areas, water
- 237 Units
- Villa Ste Marie Subdivision
Amenities
- Common Area
Recreation
- Community Pool
Pet Policy
- Dogs and Cats Allowed
Ownership History
Purchase Details
Home Financials for this Owner
Home Financials are based on the most recent Mortgage that was taken out on this home.Similar Homes in New Orleans, LA
Home Values in the Area
Average Home Value in this Area
Purchase History
| Date | Buyer | Sale Price | Title Company |
|---|---|---|---|
| Dempsey Catherine Leniz | $184,000 | Winters Title Agency Inc |
Mortgage History
| Date | Status | Borrower | Loan Amount |
|---|---|---|---|
| Open | Dempsey Catherine Leniz | $84,000 |
Property History
| Date | Event | Price | Change | Sq Ft Price |
|---|---|---|---|---|
| 12/19/2017 12/19/17 | Sold | -- | -- | -- |
| 11/19/2017 11/19/17 | Pending | -- | -- | -- |
| 08/19/2017 08/19/17 | For Sale | $199,900 | -- | $163 / Sq Ft |
Tax History Compared to Growth
Tax History
| Year | Tax Paid | Tax Assessment Tax Assessment Total Assessment is a certain percentage of the fair market value that is determined by local assessors to be the total taxable value of land and additions on the property. | Land | Improvement |
|---|---|---|---|---|
| 2024 | $3,820 | $17,520 | $1,570 | $15,950 |
| 2023 | $1,318 | $17,520 | $1,350 | $16,170 |
| 2022 | $2,245 | $17,520 | $1,350 | $16,170 |
| 2021 | $2,085 | $17,520 | $1,350 | $16,170 |
| 2020 | $2,070 | $17,520 | $1,350 | $16,170 |
| 2019 | $2,128 | $17,520 | $1,350 | $16,170 |
| 2018 | $1,136 | $17,520 | $1,350 | $16,170 |
| 2017 | $948 | $8,360 | $2,010 | $6,350 |
| 2016 | $930 | $8,360 | $2,010 | $6,350 |
| 2015 | $97 | $8,360 | $2,010 | $6,350 |
| 2014 | $97 | $8,360 | $2,010 | $6,350 |
Agents Affiliated with this Home
-
P
Seller's Agent in 2017
PAM CREATH
Esquire Realty Co.
-
Laine Harper
L
Buyer's Agent in 2017
Laine Harper
Grady Harper, Inc.
(504) 289-4152
3 in this area
38 Total Sales
Map
Source: ROAM MLS
MLS Number: 2119028
APN: 0700006444
- 3624 Audubon Trace
- 3623 Audubon Trace
- 3622 Audubon Trace
- 3613 Audubon Trace
- 3612 Audubon Trace
- 3611 Audubon Trace
- 3621 Audubon Trace
- 3614 Audubon Trace
- 3611 Audubon Trace Unit 3611
- 3922 Audubon Trace
- 3913 Audubon Trace
- 3924 Audubon Trace
- 3924 Audubon Trace
- 3923 Audubon Trace
- 3921 Audubon Trace
- 3923 Audubon Trace Other
- 3423 Audubon Trace None
- 3424 Audubon Trace
- 3422 Audubon Trace
- 3421 Audubon Trace
