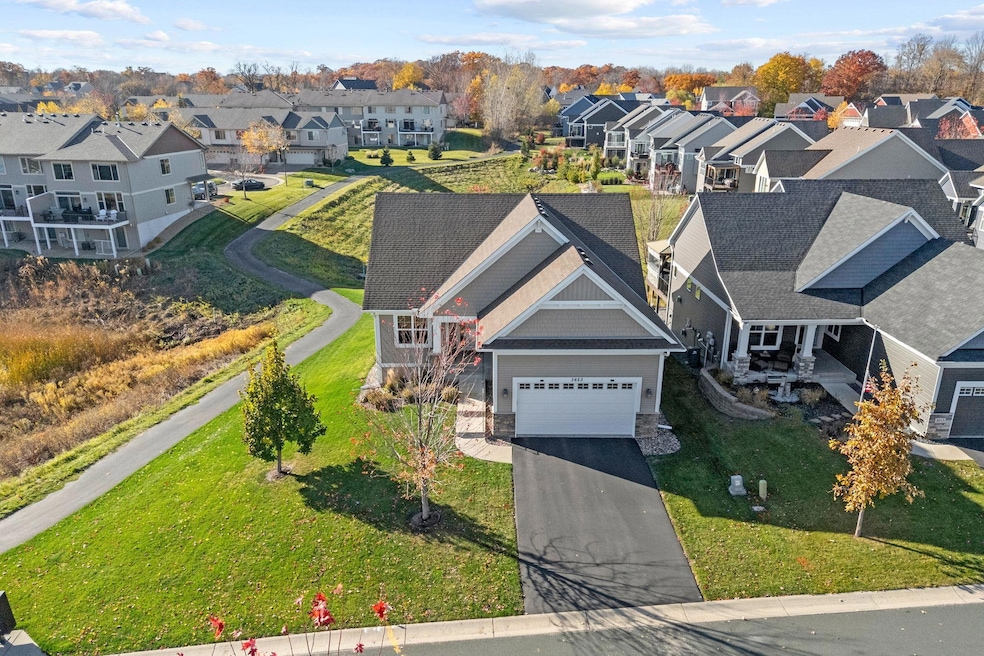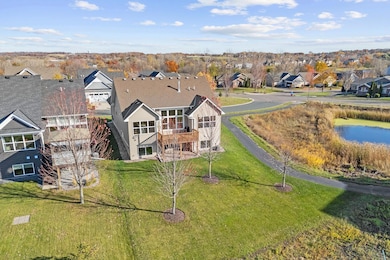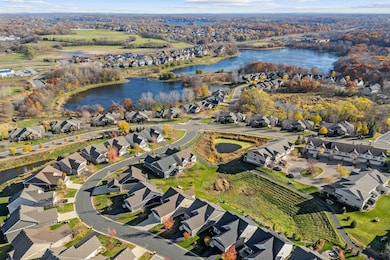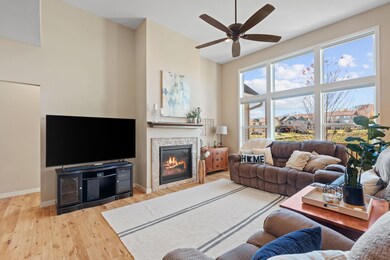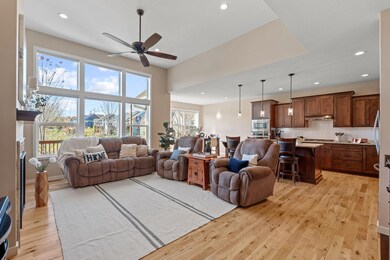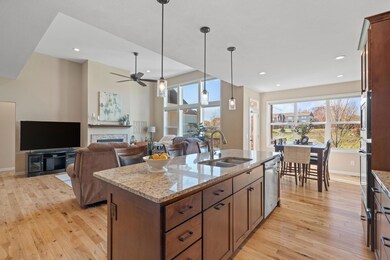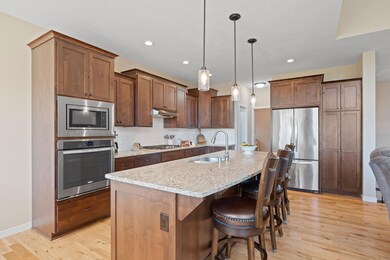3623 Cove Point Cir NW Prior Lake, MN 55372
Estimated payment $3,410/month
Highlights
- Deck
- No HOA
- Walk-In Pantry
- Jeffers Pond Elementary School Rated A
- Home Office
- Stainless Steel Appliances
About This Home
Custom-built & beautifully maintained home offering ONE-LEVEL LIVING w/ Primary Bedroom, Office & Laundry Room all on the ML. Bright, open floor-plan w/ 12’ ceilings, huge windows & tons of natural light. Gourmet Kitchen features oversized island, granite counters, SS apps (incl gas cooktop) & pantry—opening to Informal Dining & Living Room w/ stone fireplace. Walk out to the deck overlooking wetlands, green space & walking paths to neighborhood trails. Primary Suite offers spa-like Bath w/ dual sinks, separate tub/shower & walk-in closet. ML also includes designated Office/Flex Room, Laundry Room (w/ sink & front loader wash/dryer) & hardwood floors throughout. Finished LL features 9’ ceilings, large windows, family room, 2 Beds, Full Bath, unfinished Exercise/Flex Room & oversized Storage Room. OTHER PERKS: gutters, invisible fence, Nest thermostat, Ring video doorbell, window treatments throughout & NEW Water Heater (2025). Original owners—meticulously maintained, move-in ready. No HOA—prime location near parks, trails & nature!
Home Details
Home Type
- Single Family
Est. Annual Taxes
- $4,558
Year Built
- Built in 2016
Lot Details
- 6,970 Sq Ft Lot
- Lot Dimensions are 113x55x144x64
Parking
- 2 Car Attached Garage
Home Design
- Pitched Roof
- Shake Siding
- Vinyl Siding
Interior Spaces
- 1-Story Property
- Stone Fireplace
- Gas Fireplace
- Entrance Foyer
- Family Room
- Living Room with Fireplace
- Dining Room
- Home Office
- Storage Room
- Utility Room
Kitchen
- Walk-In Pantry
- Built-In Oven
- Range
- Microwave
- Dishwasher
- Stainless Steel Appliances
- Disposal
Bedrooms and Bathrooms
- 3 Bedrooms
Laundry
- Laundry Room
- Dryer
- Washer
Basement
- Sump Pump
- Basement Storage
Utilities
- Forced Air Heating and Cooling System
- Humidifier
- Vented Exhaust Fan
- Gas Water Heater
- Water Softener is Owned
Additional Features
- Air Exchanger
- Deck
Community Details
- No Home Owners Association
- Jeffers Pond 8Th Add Subdivision
Listing and Financial Details
- Assessor Parcel Number 255160300
Map
Home Values in the Area
Average Home Value in this Area
Tax History
| Year | Tax Paid | Tax Assessment Tax Assessment Total Assessment is a certain percentage of the fair market value that is determined by local assessors to be the total taxable value of land and additions on the property. | Land | Improvement |
|---|---|---|---|---|
| 2025 | $4,558 | $482,000 | $141,900 | $340,100 |
| 2024 | $4,618 | $466,300 | $136,400 | $329,900 |
| 2023 | $4,472 | $455,000 | $132,400 | $322,600 |
| 2022 | $4,340 | $455,000 | $132,400 | $322,600 |
| 2021 | $4,388 | $377,600 | $108,200 | $269,400 |
| 2020 | $4,470 | $373,800 | $103,000 | $270,800 |
| 2019 | $4,670 | $365,700 | $95,000 | $270,700 |
| 2018 | $4,398 | $0 | $0 | $0 |
| 2016 | $308 | $0 | $0 | $0 |
Property History
| Date | Event | Price | List to Sale | Price per Sq Ft |
|---|---|---|---|---|
| 11/07/2025 11/07/25 | For Sale | $575,000 | -- | $260 / Sq Ft |
Purchase History
| Date | Type | Sale Price | Title Company |
|---|---|---|---|
| Warranty Deed | $398,900 | Premier Title | |
| Warranty Deed | $75,000 | Premier Title Ins Agency Inc |
Mortgage History
| Date | Status | Loan Amount | Loan Type |
|---|---|---|---|
| Open | $319,000 | New Conventional |
Source: NorthstarMLS
MLS Number: 6813837
APN: 25-516-030-0
- 3620 Cove Point Cir NW
- 3447 Falcon Cir NW
- 14237 Mckenna Rd NW
- 14390 Parkside Ct NW
- 14384 Parkside Ct NW
- 3144 Wilds Ridge Ct NW
- 13714 Park Haven Trail NE
- Sienna Plan at Pike Lake Landing
- Hartford Plan at Pike Lake Landing
- Ironwood Plan at Pike Lake Landing
- Madison Plan at Pike Lake Landing
- Manchester Plan at Pike Lake Landing
- Broadmoor Plan at Pike Lake Landing
- Belmont Plan at Pike Lake Landing
- 13708 Park Haven Trail
- 13684 Park Haven Trail
- 13676 Park Haven Trail
- 14181 Fountain Hills Ct NE
- 14201 Fountain Hills Ct NE
- 14205 Fountain Hills Ct NE
- 3800 Jeffers Pkwy NW
- 4301 Quaker Trail NE
- 5119 Gateway St SE
- 16377 Duluth Ave SE
- 16535 Tranquility Ct SE
- 4723 Woodland Ave
- 8017 Stratford Cir S
- 16611 Five Hawks Ave SE
- 1610 Emblem Way
- 16650 Brunswick Ave
- 4680 Tower St SE Unit 310
- 16955 Toronto Ave SE Unit 308
- 1331 Crossings Blvd
- 1924 Mockingbird Ave
- 2900 Winners Circle Dr
- 17088 Adelmann St SE
- 1823 Evergreen Ln
- 1791 Hauer Trail
- 1767 Hauer Trail
- 1239 Elmwood Ave
