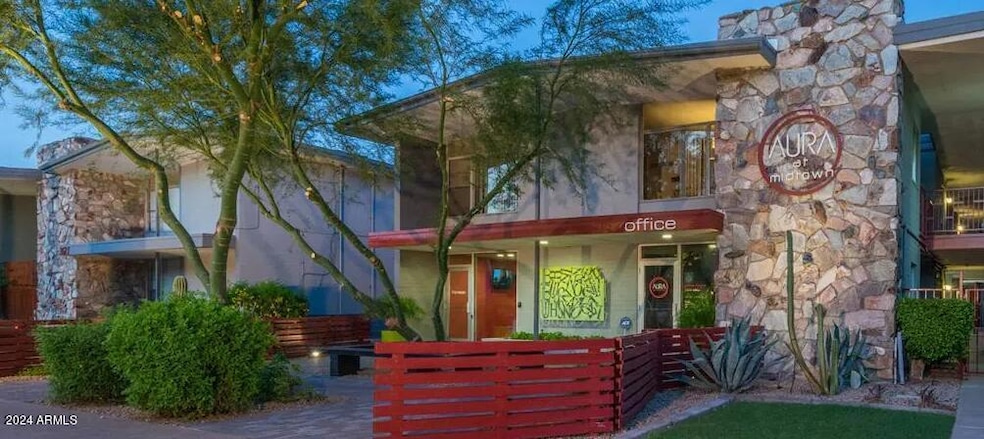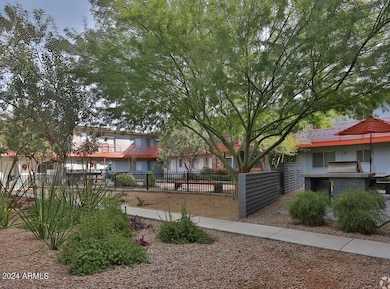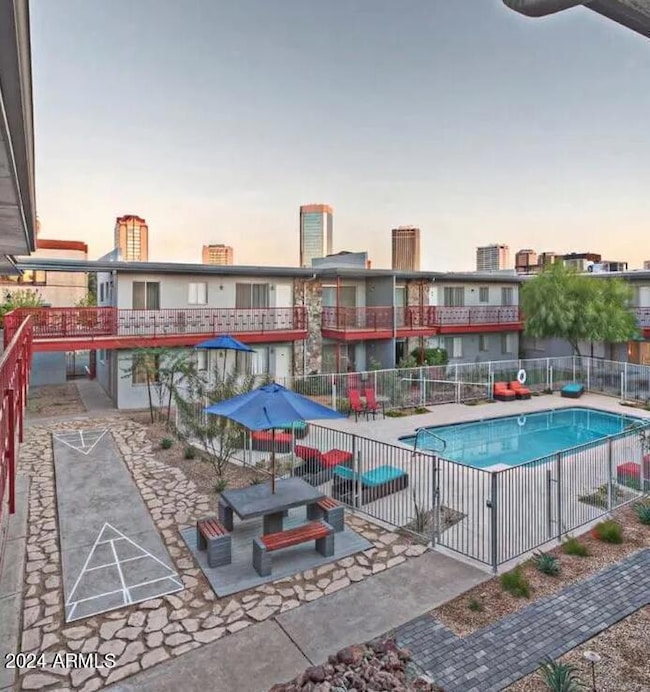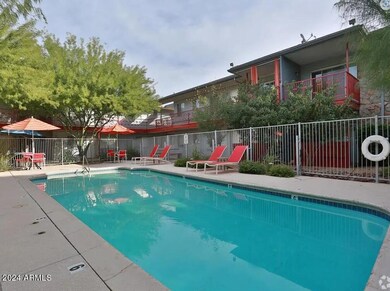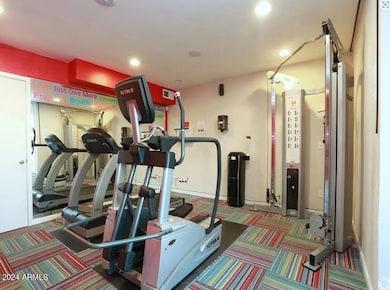3623 N 5th Ave Unit A1 Phoenix, AZ 85013
Midtown Phoenix Neighborhood
1
Bed
1
Bath
714
Sq Ft
0.82
Acres
Highlights
- Fitness Center
- Private Pool
- No HOA
- Phoenix Coding Academy Rated A
- 0.82 Acre Lot
- Eat-In Kitchen
About This Home
This unit includes vaulted ceilings, a kitchen appliance package, plush carpeted bedrooms, roomy walk-in closets and central air conditioning and heating. This unit has awesome amenities right outside your door, including a refreshing swimming pool, BBQ grilling stations, 24-hour fitness center, coin-less laundry center, and two community gardens. Commute easily with close proximity to the Indian School/Central Avenue Light Rail.
Condo Details
Home Type
- Condominium
Year Built
- Built in 1962
Home Design
- Wood Frame Construction
- Tile Roof
- Stucco
Interior Spaces
- 714 Sq Ft Home
- 2-Story Property
- Eat-In Kitchen
Bedrooms and Bathrooms
- 1 Bedroom
- 1 Bathroom
Pool
- Private Pool
Schools
- Encanto Elementary School
- Osborn Middle School
- Central High School
Utilities
- Central Air
- Heating Available
Listing and Financial Details
- Property Available on 1/14/26
- $150 Move-In Fee
- 12-Month Minimum Lease Term
- $55 Application Fee
- Assessor Parcel Number 118-29-005-G
Community Details
Overview
- No Home Owners Association
- Aura At Midtown Subdivision
Amenities
- Laundry Facilities
Recreation
- Fitness Center
- Heated Community Pool
Map
Property History
| Date | Event | Price | List to Sale | Price per Sq Ft |
|---|---|---|---|---|
| 01/13/2026 01/13/26 | Price Changed | $1,190 | -4.0% | $2 / Sq Ft |
| 01/07/2026 01/07/26 | Price Changed | $1,240 | -2.9% | $2 / Sq Ft |
| 10/31/2025 10/31/25 | Price Changed | $1,277 | +23.7% | $2 / Sq Ft |
| 09/19/2025 09/19/25 | Price Changed | $1,032 | -10.3% | $1 / Sq Ft |
| 02/11/2025 02/11/25 | Price Changed | $1,150 | +6.0% | $2 / Sq Ft |
| 01/31/2025 01/31/25 | Price Changed | $1,085 | +1.9% | $2 / Sq Ft |
| 12/29/2024 12/29/24 | Price Changed | $1,065 | -3.9% | $1 / Sq Ft |
| 12/21/2024 12/21/24 | Price Changed | $1,108 | -2.9% | $2 / Sq Ft |
| 12/01/2024 12/01/24 | For Rent | $1,141 | -- | -- |
Source: Arizona Regional Multiple Listing Service (ARMLS)
Source: Arizona Regional Multiple Listing Service (ARMLS)
MLS Number: 6789768
Nearby Homes
- 3655 N 5th Ave Unit 203
- 3655 N 5th Ave Unit 114
- 3655 N 5th Ave Unit 103
- 3600 N 5th Ave Unit 307
- 3600 N 5th Ave Unit 302
- 3633 N 3rd Ave Unit 2051
- 3633 N 3rd Ave Unit 1059
- 3633 N 3rd Ave Unit 2009
- 3633 N 3rd Ave Unit 2084
- 3633 N 3rd Ave Unit 2012
- 500 W Clarendon Ave Unit F-6
- 500 W Clarendon Ave Unit D6
- 207 W Clarendon Ave Unit 21C
- 207 W Clarendon Ave Unit 20B
- 207 W Clarendon Ave Unit 2A
- 207 W Clarendon Ave Unit 9
- 207 W Clarendon Ave Unit 17G
- 3343 N 6th Ave
- 3610 N 8th Ave
- 3848 N 3rd Ave Unit 2027
- 3623 N 5th Ave Unit 2
- 3655 N 5th Ave Unit 114
- 3633 N 6th Ave
- 3633 N 3rd Ave Unit 2012
- 425 W Osborn Rd Unit 217
- 425 W Osborn Rd Unit 406
- 425 W Osborn Rd Unit 203
- 425 W Osborn Rd Unit 219
- 425 W Osborn Rd Unit 317
- 425 W Osborn Rd Unit 420
- 425 W Osborn Rd Unit 412
- 425 W Osborn Rd Unit 307
- 425 W Osborn Rd Unit 202
- 425 W Osborn Rd Unit 313
- 425 W Osborn Rd Unit 201
- 425 W Osborn Rd Unit 305
- 425 W Osborn Rd Unit 208
- 425 W Osborn Rd Unit 314
- 425 W Osborn Rd Unit 409
- 222 W Clarendon Ave
