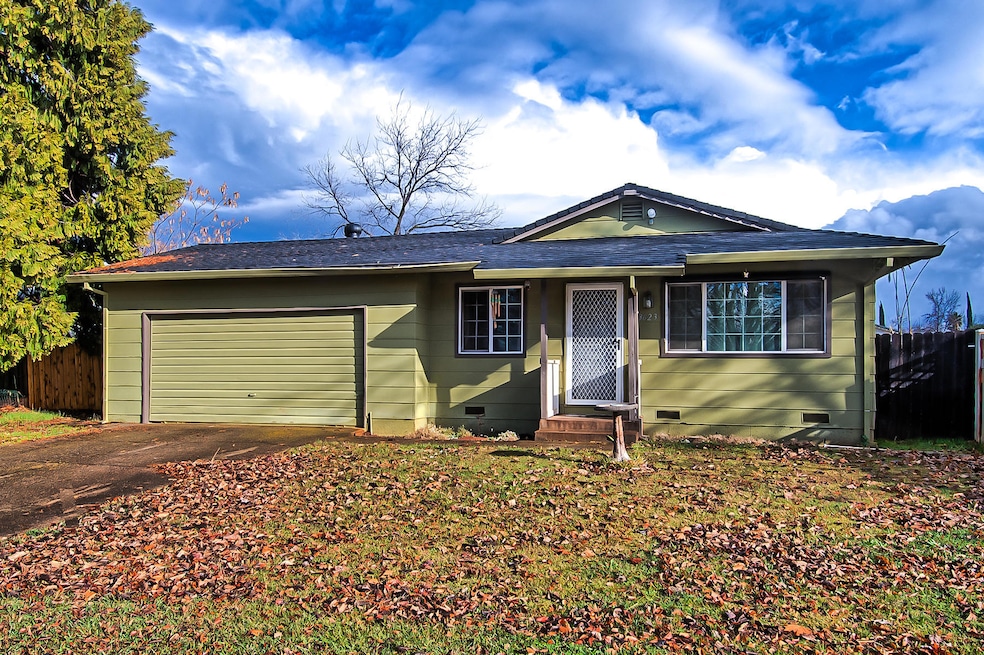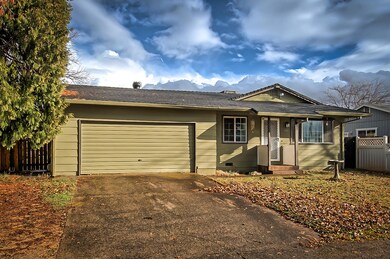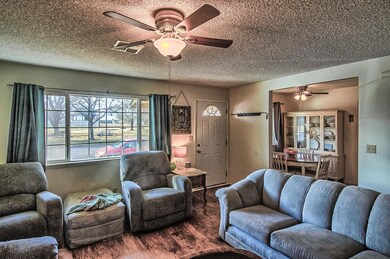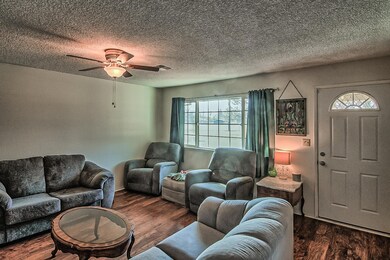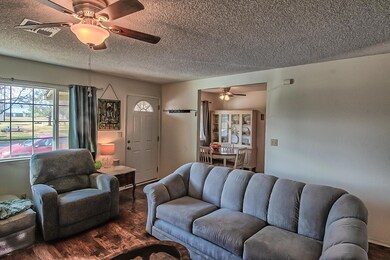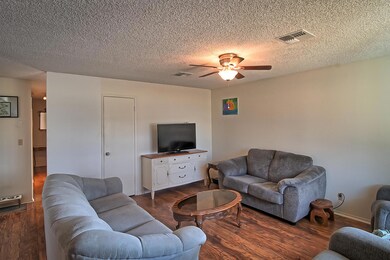
3623 Scorpius Way Redding, CA 96002
Starview NeighborhoodHighlights
- RV Access or Parking
- Traditional Architecture
- Oversized Parking
- Enterprise High School Rated A-
- No HOA
- 1-Story Property
About This Home
As of February 2021Well maintained and move-in ready home in central location! Close to desirable Clover Creek Preserve walking trails. This 3 bed 2 bath home has newer HVAC unit and flooring. Large backyard with fruit trees and storage shed. Please be sure to wear a mask and follow all COVID guidelines when showing.
Last Agent to Sell the Property
DAN METZ
eXp Realty of California, Inc. License #01882558 Listed on: 01/05/2021
Home Details
Home Type
- Single Family
Est. Annual Taxes
- $2,666
Year Built
- Built in 1976
Lot Details
- 6,534 Sq Ft Lot
- Property is Fully Fenced
- Sprinkler System
Home Design
- Traditional Architecture
- Raised Foundation
- Composition Roof
- Lap Siding
Interior Spaces
- 1,008 Sq Ft Home
- 1-Story Property
- Built-In Microwave
Bedrooms and Bathrooms
- 3 Bedrooms
- 2 Full Bathrooms
Parking
- Oversized Parking
- RV Access or Parking
Utilities
- Forced Air Heating and Cooling System
Community Details
- No Home Owners Association
- Parkside Manor Subdivision
Listing and Financial Details
- Assessor Parcel Number 110-130-067-000
Ownership History
Purchase Details
Home Financials for this Owner
Home Financials are based on the most recent Mortgage that was taken out on this home.Purchase Details
Home Financials for this Owner
Home Financials are based on the most recent Mortgage that was taken out on this home.Purchase Details
Home Financials for this Owner
Home Financials are based on the most recent Mortgage that was taken out on this home.Purchase Details
Purchase Details
Purchase Details
Home Financials for this Owner
Home Financials are based on the most recent Mortgage that was taken out on this home.Similar Homes in Redding, CA
Home Values in the Area
Average Home Value in this Area
Purchase History
| Date | Type | Sale Price | Title Company |
|---|---|---|---|
| Grant Deed | $226,500 | Placer Title Company | |
| Grant Deed | $154,500 | First American Title Company | |
| Grant Deed | $115,000 | Fidelity National Title Co | |
| Interfamily Deed Transfer | -- | -- | |
| Interfamily Deed Transfer | -- | -- | |
| Interfamily Deed Transfer | -- | -- | |
| Gift Deed | -- | Alliance Title Company |
Mortgage History
| Date | Status | Loan Amount | Loan Type |
|---|---|---|---|
| Open | $150,000 | New Conventional | |
| Previous Owner | $146,775 | New Conventional | |
| Previous Owner | $23,500 | Unknown | |
| Previous Owner | $16,000 | No Value Available |
Property History
| Date | Event | Price | Change | Sq Ft Price |
|---|---|---|---|---|
| 02/09/2021 02/09/21 | Sold | $226,100 | +2.8% | $224 / Sq Ft |
| 01/09/2021 01/09/21 | Pending | -- | -- | -- |
| 01/05/2021 01/05/21 | For Sale | $219,900 | +42.3% | $218 / Sq Ft |
| 05/08/2015 05/08/15 | Sold | $154,500 | -2.8% | $153 / Sq Ft |
| 03/24/2015 03/24/15 | Pending | -- | -- | -- |
| 03/06/2015 03/06/15 | For Sale | $159,000 | +38.3% | $158 / Sq Ft |
| 01/23/2015 01/23/15 | Sold | $115,000 | -11.5% | $114 / Sq Ft |
| 01/12/2015 01/12/15 | Pending | -- | -- | -- |
| 01/12/2015 01/12/15 | For Sale | $130,000 | -- | $129 / Sq Ft |
Tax History Compared to Growth
Tax History
| Year | Tax Paid | Tax Assessment Tax Assessment Total Assessment is a certain percentage of the fair market value that is determined by local assessors to be the total taxable value of land and additions on the property. | Land | Improvement |
|---|---|---|---|---|
| 2025 | $2,666 | $244,736 | $54,121 | $190,615 |
| 2024 | $2,629 | $239,938 | $53,060 | $186,878 |
| 2023 | $2,629 | $235,234 | $52,020 | $183,214 |
| 2022 | $2,555 | $230,622 | $51,000 | $179,622 |
| 2021 | $1,881 | $171,540 | $44,411 | $127,129 |
| 2020 | $1,873 | $169,782 | $43,956 | $125,826 |
| 2019 | $1,858 | $166,454 | $43,095 | $123,359 |
| 2018 | $1,836 | $163,191 | $42,250 | $120,941 |
| 2017 | $1,869 | $159,992 | $41,422 | $118,570 |
| 2016 | $1,748 | $156,856 | $40,610 | $116,246 |
| 2015 | $1,216 | $114,494 | $36,734 | $77,760 |
| 2014 | $1,206 | $112,252 | $36,015 | $76,237 |
Agents Affiliated with this Home
-
D
Seller's Agent in 2021
DAN METZ
eXp Realty of California, Inc.
-
Richard Howe

Buyer's Agent in 2021
Richard Howe
Better Homes Gardens Real Estate - Results
(530) 949-4895
2 in this area
89 Total Sales
-
C
Seller's Agent in 2015
CINDY YOUNG
Real Estate 1
-
T
Buyer's Agent in 2015
Tanya Enriquez
Dry Creek Real Estate
Map
Source: Shasta Association of REALTORS®
MLS Number: 21-21
APN: 110-130-067-000
- 3704 Polaris Way
- 3792 Scorpius Way
- 3748 Pluto St
- 3608 Capricorn Way
- 3519 Capricorn Way
- 2092 Phobos Ct
- 3768 Mercury Dr
- 3921 Mercury Dr
- 2903 Newbury Ln
- 2072 Button Place
- 0 Shasta View Unit 25-1945
- 2755 Goodwater Ave
- 4176 Cirrus St
- 3425 Silverwood St
- 3466 Silverwood St
- 3897 Sunwood Dr
- 3728 Sunwood Dr
- 3377 Heritagetown Dr
- 2830 Montana Sky Dr
- 3641 Deuce Way
