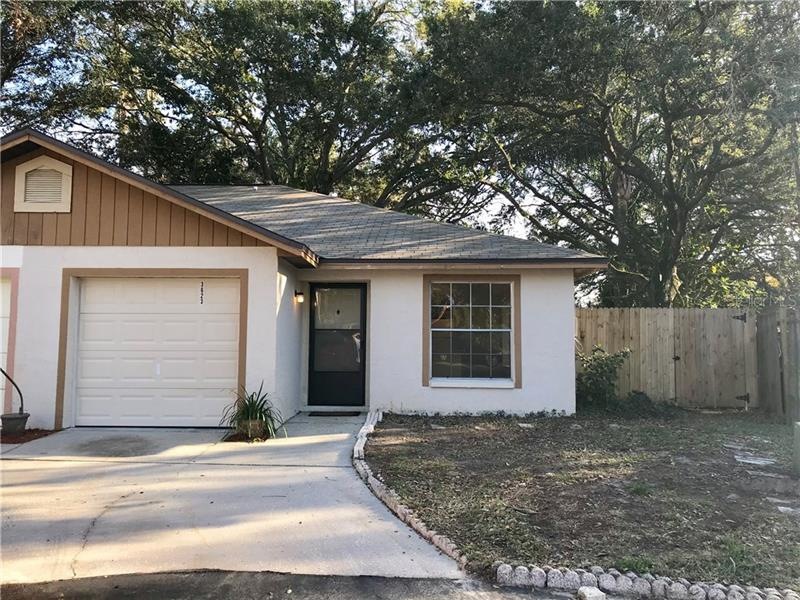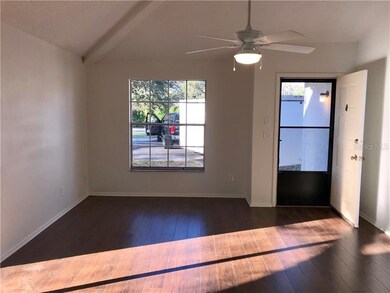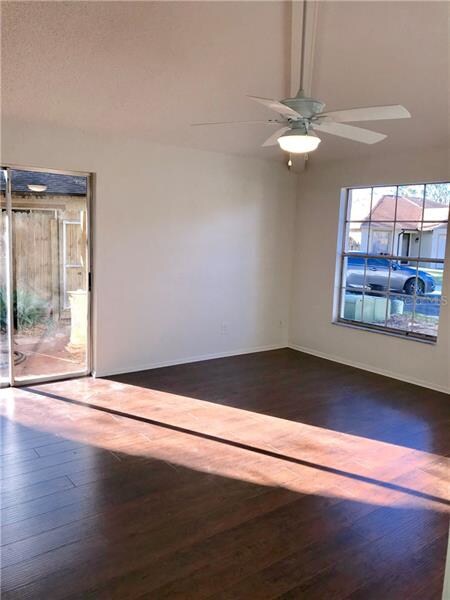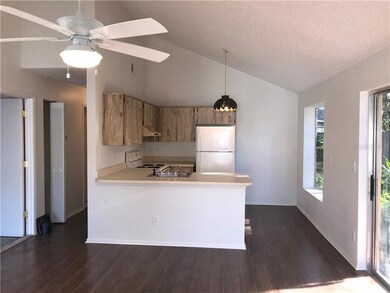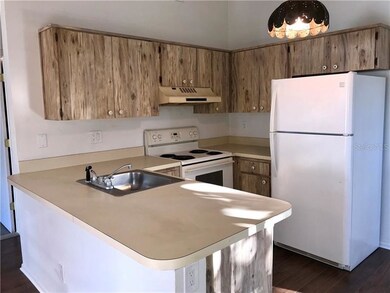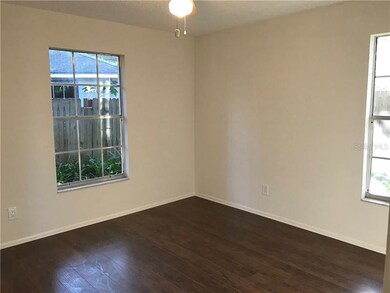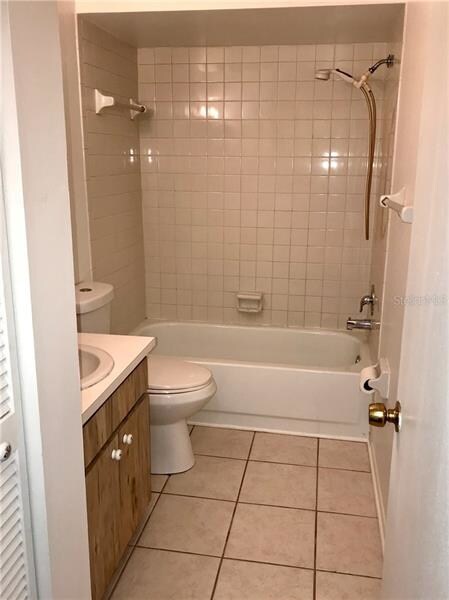
3623 SiMcOe Ct Palm Harbor, FL 34684
Lake Saint George NeighborhoodEstimated Value: $253,000 - $284,000
Highlights
- Open Floorplan
- Deck
- Cathedral Ceiling
- Lake St. George Elementary School Rated A-
- Property is near public transit
- Ranch Style House
About This Home
As of February 2018Adorable...2 bedroom/1 full bath/1 car garage home that feels much larger than 797 heated sq ft...vaulted ceilings, open floor plan, new wide-plank mocha walnut premium laminate flooring throughout the majority of the home, new child proof outlets with new light switches, fresh interior paint on the walls and ceilings, new shelving in closets and kitchen cabinets. The exterior features a newer fence, gate and offers 2 outdoor patios. Great location.
Last Agent to Sell the Property
COASTAL PROPERTIES GROUP INTERNATIONAL License #3072845 Listed on: 01/19/2018

Home Details
Home Type
- Single Family
Est. Annual Taxes
- $1,576
Year Built
- Built in 1985
Lot Details
- 2,910 Sq Ft Lot
- Fenced
- Mature Landscaping
- Landscaped with Trees
- Property is zoned RPD-7.5
HOA Fees
- $6 Monthly HOA Fees
Parking
- 1 Car Attached Garage
- Parking Pad
- Garage Door Opener
- Open Parking
Home Design
- Ranch Style House
- Slab Foundation
- Shingle Roof
- Block Exterior
- Stucco
Interior Spaces
- 797 Sq Ft Home
- Open Floorplan
- Cathedral Ceiling
- Ceiling Fan
- Sliding Doors
- Family Room Off Kitchen
- Fire and Smoke Detector
Kitchen
- Eat-In Kitchen
- Oven
- Range
- Dishwasher
Flooring
- Laminate
- Ceramic Tile
Bedrooms and Bathrooms
- 2 Bedrooms
- 1 Full Bathroom
Laundry
- Dryer
- Washer
Outdoor Features
- Deck
- Patio
- Exterior Lighting
- Porch
Location
- Property is near public transit
- City Lot
Schools
- Lake St George Elementary School
- Palm Harbor Middle School
- Countryside High School
Utilities
- Central Heating and Cooling System
- Electric Water Heater
Community Details
- Lake St George South Unit Iii Subdivision
- The community has rules related to deed restrictions
Listing and Financial Details
- Down Payment Assistance Available
- Visit Down Payment Resource Website
- Tax Lot 360
- Assessor Parcel Number 17-28-16-48772-000-3600
Ownership History
Purchase Details
Home Financials for this Owner
Home Financials are based on the most recent Mortgage that was taken out on this home.Purchase Details
Home Financials for this Owner
Home Financials are based on the most recent Mortgage that was taken out on this home.Purchase Details
Home Financials for this Owner
Home Financials are based on the most recent Mortgage that was taken out on this home.Purchase Details
Home Financials for this Owner
Home Financials are based on the most recent Mortgage that was taken out on this home.Similar Homes in Palm Harbor, FL
Home Values in the Area
Average Home Value in this Area
Purchase History
| Date | Buyer | Sale Price | Title Company |
|---|---|---|---|
| Barrett Stefanie Theresa | $270,000 | Albritton Title | |
| Shanks Regina M | $130,000 | Central Title Services Llc | |
| Camarda Stephen T | -- | -- | |
| Dinegar Cynthia A | $40,000 | -- |
Mortgage History
| Date | Status | Borrower | Loan Amount |
|---|---|---|---|
| Open | Barrett Stefanie Theresa | $265,109 | |
| Previous Owner | Shanks Regina M | $121,500 | |
| Previous Owner | Shanks Regina M | $123,500 | |
| Previous Owner | Camarda Stephen T | $52,200 | |
| Previous Owner | Camarda Stephen T | $61,650 | |
| Previous Owner | Dinegar Cynthia A | $36,000 |
Property History
| Date | Event | Price | Change | Sq Ft Price |
|---|---|---|---|---|
| 02/21/2018 02/21/18 | Sold | $130,000 | +0.8% | $163 / Sq Ft |
| 01/22/2018 01/22/18 | Pending | -- | -- | -- |
| 01/19/2018 01/19/18 | For Sale | $129,000 | -- | $162 / Sq Ft |
Tax History Compared to Growth
Tax History
| Year | Tax Paid | Tax Assessment Tax Assessment Total Assessment is a certain percentage of the fair market value that is determined by local assessors to be the total taxable value of land and additions on the property. | Land | Improvement |
|---|---|---|---|---|
| 2024 | $2,668 | $195,501 | -- | -- |
| 2023 | $2,668 | $183,672 | $77,054 | $106,618 |
| 2022 | $2,407 | $131,007 | $61,461 | $69,546 |
| 2021 | $2,256 | $113,514 | $0 | $0 |
| 2020 | $2,090 | $103,585 | $0 | $0 |
| 2019 | $1,914 | $93,791 | $37,054 | $56,737 |
| 2018 | $1,785 | $113,678 | $0 | $0 |
| 2017 | $1,576 | $89,459 | $0 | $0 |
| 2016 | $1,500 | $86,211 | $0 | $0 |
| 2015 | $1,382 | $74,796 | $0 | $0 |
| 2014 | $1,237 | $62,947 | $0 | $0 |
Agents Affiliated with this Home
-
Katie Gawel

Seller's Agent in 2018
Katie Gawel
COASTAL PROPERTIES GROUP INTERNATIONAL
(813) 966-7397
105 Total Sales
-
Gina Columbo

Buyer's Agent in 2018
Gina Columbo
FLORIDA REALTY INVESTMENTS
(727) 647-8234
61 Total Sales
Map
Source: Stellar MLS
MLS Number: U7845039
APN: 17-28-16-48772-000-3600
- 3625 SiMcOe Ct
- 3607 Johnson Ct
- 3695 Peter Ct
- 25 Mountain Laurel Dr
- 2672 Arjay Ct
- 3705 Simpson Ct
- 27 Mountain Laurel Dr
- 3709 Simpson Ct
- 849 Karen St
- 3741 Appleton Ct
- 45 Hemlock Ct
- 2861 Penridge Dr
- 131 Cedar Dr
- 2721 Baird Ct
- 133 Cedar Dr
- 821 Karen St
- 2799 Wesleyan Dr
- 431 David Ct
- 7 Mountain Laurel Dr
- 162 Hickory Gate Dr
- 3623 SiMcOe Ct
- 3622 SiMcOe Ct
- 3627 SiMcOe Ct
- 3617 Glenmac Ct
- 3616 Glenmac Ct
- 3615 Glenmac Ct
- 3624 SiMcOe Ct
- 3629 SiMcOe Ct
- 3626 SiMcOe Ct
- 3614 Glenmac Ct
- 3613 Glenmac Ct
- 3614 Cabana Ct
- 3626 Randall Ct
- 3612 Glenmac Ct
- 3628 SiMcOe Ct
- 3616 Cabana Ct
- 3628 Randall Ct
- 3611 Glenmac Ct
- 3612 Cabana Ct Unit III
- 3623 Randall Ct
