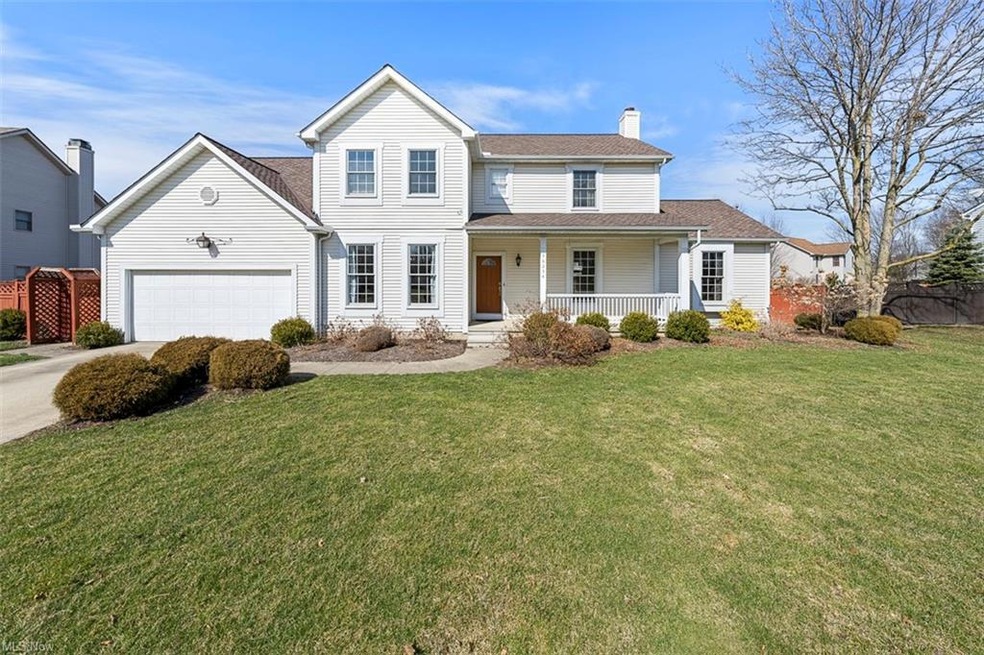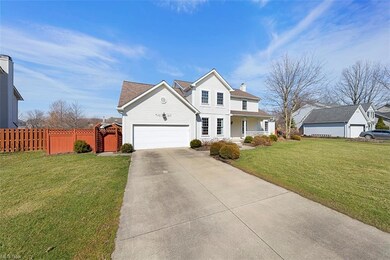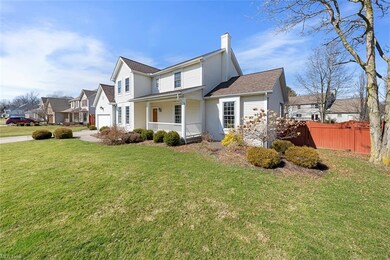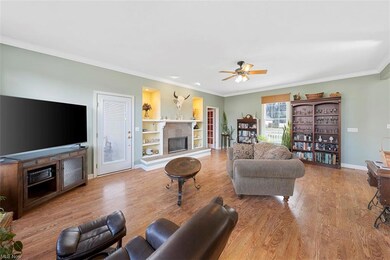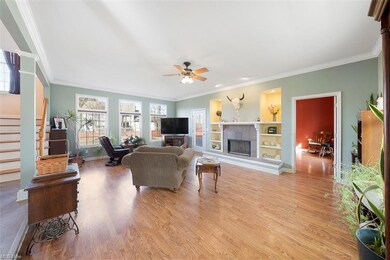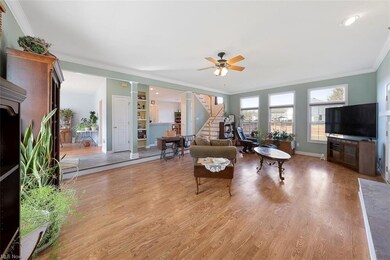
Estimated Value: $453,406 - $511,000
Highlights
- Colonial Architecture
- Deck
- Porch
- Avon Heritage South Elementary School Rated A
- 1 Fireplace
- 2 Car Attached Garage
About This Home
As of April 2022This one owner 4 bedroom 2.5 bath home in the heart of Avon is ready for its new homeowners! There have been many updates over the years, including newer laminate flooring throughout & fresh paint, & a new furnace & hot water tank just installed in Dec 2021. The home has a formal dining room off the kitchen which was renovated in 2020 with white cabinets, stainless steel appliances, subway tile backsplash & granite counters. The eat-in kitchen leads out to a huge deck & paver patio with exterior landscape lighting & fully fenced yard. There is also convenient 1st floor laundry right off the kitchen. The living room boasts a cozy fireplace & the private study/library is right off the living room. Upstairs you will find a sizable master suite with double vanity, granite counters, soaking tub & walk in shower. The other 3 bedrooms share a full bath. Close to Avon Commons & I-90. Schedule your private tour today!
Last Agent to Sell the Property
Keller Williams Citywide License #2004000516 Listed on: 03/16/2022

Home Details
Home Type
- Single Family
Est. Annual Taxes
- $5,496
Year Built
- Built in 1994
Lot Details
- 0.35 Acre Lot
- Lot Dimensions are 92' x 153'
- Property is Fully Fenced
- Wood Fence
Home Design
- Colonial Architecture
- Asphalt Roof
- Vinyl Construction Material
Interior Spaces
- 2,376 Sq Ft Home
- 2-Story Property
- 1 Fireplace
Kitchen
- Range
- Microwave
- Dishwasher
- Disposal
Bedrooms and Bathrooms
- 4 Bedrooms
Laundry
- Dryer
- Washer
Unfinished Basement
- Basement Fills Entire Space Under The House
- Sump Pump
Home Security
- Carbon Monoxide Detectors
- Fire and Smoke Detector
Parking
- 2 Car Attached Garage
- Garage Drain
- Garage Door Opener
Outdoor Features
- Deck
- Patio
- Shed
- Porch
Utilities
- Forced Air Heating and Cooling System
- Heating System Uses Gas
Community Details
- Eagle Creek Community
Listing and Financial Details
- Assessor Parcel Number 04-00-015-109-086
Ownership History
Purchase Details
Home Financials for this Owner
Home Financials are based on the most recent Mortgage that was taken out on this home.Similar Homes in Avon, OH
Home Values in the Area
Average Home Value in this Area
Purchase History
| Date | Buyer | Sale Price | Title Company |
|---|---|---|---|
| Niblock Paul J | $225,900 | -- |
Mortgage History
| Date | Status | Borrower | Loan Amount |
|---|---|---|---|
| Open | Niblock Paul J | $84,000 | |
| Closed | Niblock Paul J | $30,000 | |
| Closed | Niblock Paul J | $25,000 | |
| Closed | Niblock Paul J | $112,000 | |
| Closed | Niblock Paul J | $10,500 | |
| Closed | Niblock Paul J | $103,000 |
Property History
| Date | Event | Price | Change | Sq Ft Price |
|---|---|---|---|---|
| 04/29/2022 04/29/22 | Sold | $413,150 | +8.8% | $174 / Sq Ft |
| 03/20/2022 03/20/22 | Pending | -- | -- | -- |
| 03/16/2022 03/16/22 | For Sale | $379,900 | -- | $160 / Sq Ft |
Tax History Compared to Growth
Tax History
| Year | Tax Paid | Tax Assessment Tax Assessment Total Assessment is a certain percentage of the fair market value that is determined by local assessors to be the total taxable value of land and additions on the property. | Land | Improvement |
|---|---|---|---|---|
| 2024 | $6,825 | $138,831 | $36,383 | $102,449 |
| 2023 | $5,537 | $100,104 | $23,492 | $76,612 |
| 2022 | $5,485 | $100,104 | $23,492 | $76,612 |
| 2021 | $5,496 | $100,104 | $23,492 | $76,612 |
| 2020 | $5,183 | $88,590 | $20,790 | $67,800 |
| 2019 | $5,077 | $88,590 | $20,790 | $67,800 |
| 2018 | $4,531 | $88,590 | $20,790 | $67,800 |
| 2017 | $4,357 | $76,440 | $18,710 | $57,730 |
| 2016 | $4,408 | $76,440 | $18,710 | $57,730 |
| 2015 | $4,451 | $76,440 | $18,710 | $57,730 |
| 2014 | $4,414 | $76,440 | $18,710 | $57,730 |
| 2013 | $4,438 | $76,440 | $18,710 | $57,730 |
Agents Affiliated with this Home
-
Greg Erlanger

Seller's Agent in 2022
Greg Erlanger
Keller Williams Citywide
(440) 892-2211
79 in this area
3,842 Total Sales
-
Michael Ferrante

Buyer's Agent in 2022
Michael Ferrante
Century 21 Homestar
4 in this area
1,543 Total Sales
Map
Source: MLS Now
MLS Number: 4355922
APN: 04-00-015-109-086
- 36850 Bauerdale Dr
- 36833 Bauerdale Dr
- 2999 Mapleview Ln
- 3283 Truxton Place
- 35800 Detroit Rd
- 2138 Lake Pointe Dr
- 1881 Center Rd
- 2130 Clifton Way
- 2461 Seton Dr
- 35317 Emory Dr
- 1806 Center Rd
- 2058 Reserve Ct Unit 25
- 1937 Sandalwood Dr Unit 38A
- 37127 Hunters Trail
- 2174 Southampton Ln
- 37697 French Creek Rd
- 0 Center Rd Unit 5043588
- 37592 Bridge Pointe Trail
- 35150 Emory Dr
- 2227 Langford Ln
- 36234 Falcon Crest Ave
- 36242 Falcon Crest Ave
- 36226 Falcon Crest Ave
- 2248 Eagle Nest Cir
- 2246 Eagle Nest Cir
- 36218 Falcon Crest Ave
- 36250 Falcon Crest Ave
- 2247 Peregrine Dr
- 36229 Falcon Crest Ave
- 36221 Falcon Crest Ave
- 2249 Eagle Nest Cir
- 36241 Falcon Crest Ave
- 2244 Eagle Nest Cir
- 2245 Peregrine Dr
- 36210 Falcon Crest Ave
- 36249 Falcon Crest Ave
- 2247 Eagle Nest Cir
- 36209 Falcon Crest Ave
- 2243 Peregrine Dr
- 36257 Falcon Crest Ave
