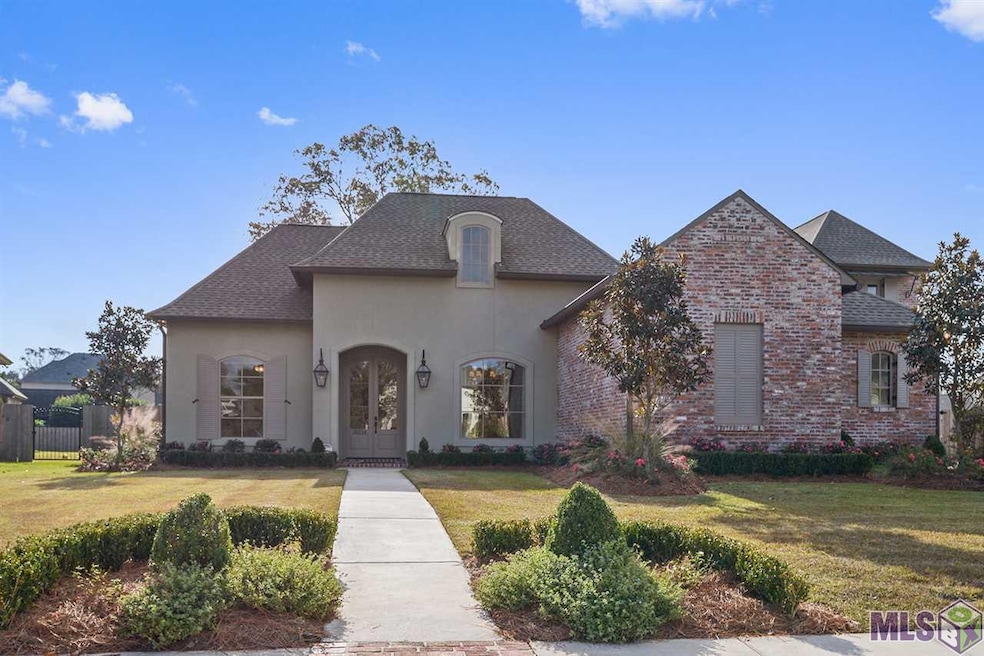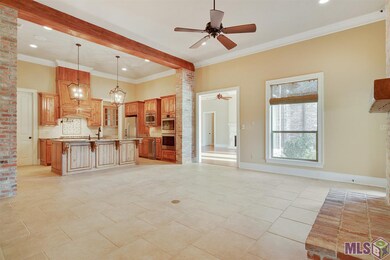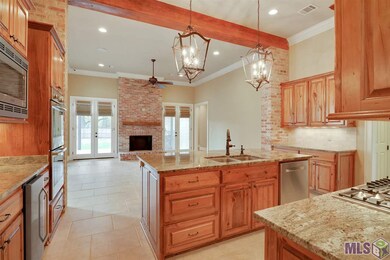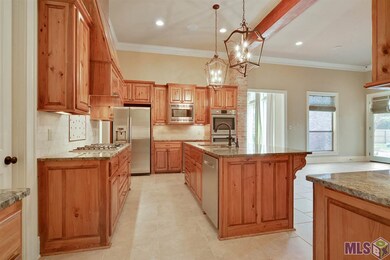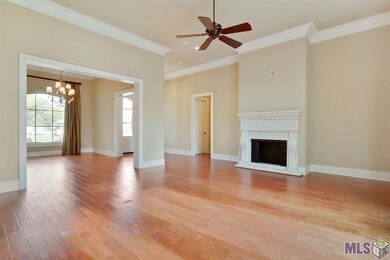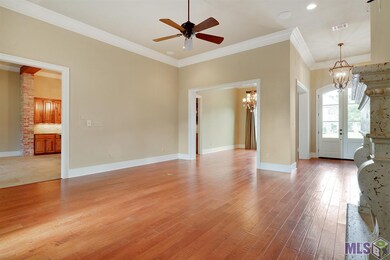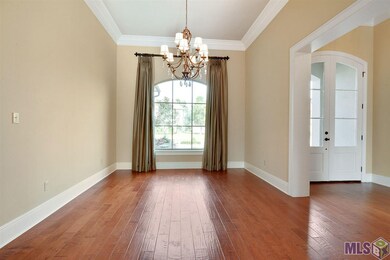
36234 Lasalle Pointe Dr Prairieville, LA 70769
Highlights
- Vaulted Ceiling
- Outdoor Kitchen
- Granite Countertops
- Spanish Lake Primary School Rated A
- Bonus Room
- Covered patio or porch
About This Home
As of May 2018Upon entry of this custom built home are 13 ft plus ceilings in the foyer and in all main living areas. The gas fireplace in the living room is all cast stone. Off the living room you'll find the Guest room & Master bedroom. Guest room has its own private full bathroom. Both rooms have their own private entry. Master bedroom has tre' ceiling with 3 windows facing the rear of the property. Mater bathroom has large picture window with custom shutters, huge jetted tub, double head shower, with his & her separate walk in closets. Keeping room fireplace is surrounded by old Birmingham brick & a old reclaimed wood beam for the mantle. Keeping room window & French doors are also all tinted to conserve energy. Kitchen has cypress cabinets with undermounted lighting, granite countertops & travertine backsplash. Gas stove has a pot filler. Off the keeping area are 3 bedrooms and a bonus room upstairs. Back two bedrooms are adjoined by a Jack & Jill bathroom. The third bedroom is very large with a huge walk in closet and its own private bathroom. Bonus/media room upstairs has surround sound & French doors leading to a balcony. Walk in attic access is off the bonus room.. Laundry room has granite countertops, connection for gas/electric dryer with plenty of cabinet storage to include a broom closet. Granite countertops in all bathrooms. Wood floors in living, dining, master bedroom & hallways to the bedrooms. Custom blinds/window treatment throughout entire home. High end ceiling mounted speakers in the kitchen, keeping room, living room & master bathroom. Camera security system in living room & keeping/kitchen area. Alarm keypads in master bedroom & garage/side door entry. Old Birmingham Brick. Two glass copper lanterns at front entry way. Landscaped front & backyard. Sprinkler system, gutters and a huge privacy fenced backyard. Camera security system around entire perimeter of the home. GE backup Generator that runs the entire home!!!
Last Agent to Sell the Property
Compass - Perkins License #0000070569 Listed on: 12/06/2017

Home Details
Home Type
- Single Family
Est. Annual Taxes
- $7,174
Year Built
- Built in 2014
Lot Details
- Lot Dimensions are 100x200
- Property is Fully Fenced
- Wood Fence
- Landscaped
- Level Lot
- Sprinkler System
HOA Fees
- $33 Monthly HOA Fees
Home Design
- Split Level Home
- Brick Exterior Construction
- Slab Foundation
- Frame Construction
- Architectural Shingle Roof
- Stucco
Interior Spaces
- 4,150 Sq Ft Home
- 2-Story Property
- Built-in Bookshelves
- Built-In Desk
- Crown Molding
- Tray Ceiling
- Vaulted Ceiling
- Ceiling Fan
- Gas Log Fireplace
- Living Room
- Formal Dining Room
- Bonus Room
- Utility Room
- Keeping Room
- Attic Access Panel
Kitchen
- Eat-In Kitchen
- Breakfast Bar
- Built-In Oven
- Gas Oven
- Gas Cooktop
- Microwave
- Dishwasher
- Kitchen Island
- Granite Countertops
- Disposal
Flooring
- Carpet
- Ceramic Tile
Bedrooms and Bathrooms
- 5 Bedrooms
- Walk-In Closet
Laundry
- Laundry in unit
- Gas Dryer Hookup
Home Security
- Home Security System
- Fire and Smoke Detector
Parking
- 4 Car Garage
- Garage Door Opener
- Off-Street Parking
Outdoor Features
- Covered patio or porch
- Outdoor Kitchen
- Outdoor Speakers
- Exterior Lighting
- Separate Outdoor Workshop
- Shed
Utilities
- Multiple cooling system units
- Multiple Heating Units
- Community Sewer or Septic
- Cable TV Available
Community Details
- Built by Unknown Builder / Unlicensed
Ownership History
Purchase Details
Home Financials for this Owner
Home Financials are based on the most recent Mortgage that was taken out on this home.Similar Homes in Prairieville, LA
Home Values in the Area
Average Home Value in this Area
Purchase History
| Date | Type | Sale Price | Title Company |
|---|---|---|---|
| Deed | $675,000 | Cypress Title |
Mortgage History
| Date | Status | Loan Amount | Loan Type |
|---|---|---|---|
| Closed | $346,000 | New Conventional | |
| Closed | $453,100 | New Conventional |
Property History
| Date | Event | Price | Change | Sq Ft Price |
|---|---|---|---|---|
| 05/18/2018 05/18/18 | Sold | -- | -- | -- |
| 04/19/2018 04/19/18 | Pending | -- | -- | -- |
| 12/06/2017 12/06/17 | For Sale | $759,700 | +8.9% | $183 / Sq Ft |
| 07/25/2014 07/25/14 | Sold | -- | -- | -- |
| 02/28/2014 02/28/14 | Pending | -- | -- | -- |
| 12/21/2012 12/21/12 | For Sale | $697,500 | -- | $171 / Sq Ft |
Tax History Compared to Growth
Tax History
| Year | Tax Paid | Tax Assessment Tax Assessment Total Assessment is a certain percentage of the fair market value that is determined by local assessors to be the total taxable value of land and additions on the property. | Land | Improvement |
|---|---|---|---|---|
| 2024 | $7,174 | $62,960 | $12,500 | $50,460 |
| 2023 | $6,505 | $60,750 | $10,290 | $50,460 |
| 2022 | $7,421 | $60,750 | $10,290 | $50,460 |
| 2021 | $7,420 | $60,750 | $10,290 | $50,460 |
| 2020 | $7,454 | $60,750 | $13,700 | $47,050 |
| 2019 | $7,489 | $60,750 | $13,700 | $47,050 |
| 2018 | $7,332 | $46,350 | $0 | $46,350 |
| 2017 | $7,332 | $46,350 | $0 | $46,350 |
| 2015 | $6,882 | $44,230 | $0 | $44,230 |
| 2014 | $1,458 | $11,900 | $11,900 | $0 |
Agents Affiliated with this Home
-
Tim DeAngelo
T
Seller's Agent in 2018
Tim DeAngelo
Latter & Blum
(225) 485-9543
17 in this area
157 Total Sales
-
Josh McKay

Buyer's Agent in 2018
Josh McKay
RE/MAX
(225) 268-7763
13 in this area
200 Total Sales
-
Carol Poche

Seller's Agent in 2014
Carol Poche
Keyfinders Team Realty
(225) 337-1861
15 in this area
273 Total Sales
-
Jeffrey Welsh

Seller Co-Listing Agent in 2014
Jeffrey Welsh
Keyfinders Team Realty
(225) 413-4409
6 in this area
121 Total Sales
-
Bonnie Ferrell

Buyer's Agent in 2014
Bonnie Ferrell
Bonnie Ferrell & Co., Inc.
(225) 926-7127
1 in this area
59 Total Sales
Map
Source: Greater Baton Rouge Association of REALTORS®
MLS Number: 2017018712
APN: 20027-534
- 18103 Forest Hills Dr
- 18312 Fountain Hill Blvd
- 18320 Fountain Hill Blvd
- 35261 Beverly Hills Dr
- 18071 Manchac Place Dr
- 18049 Manchac Place Dr
- 17087 Abita Ave
- 18194 Manchac Place Dr
- 36187 Bluff Meadows Dr
- 36181 Bluff Meadows Dr
- 36309 Timberridge Ave
- 36113 Serenity Lake Ln
- 36114 Bluff Oaks Ave
- 18114 Pinehurst Dr
- 16447 Spanish Oaks Blvd
- 36499 Manchac Trace Ave
- 19614 S Muirfield Cir
- 18639 Perkins Rd Unit 17
- 18639 Perkins Rd Unit 42
- 16295 Winding Ridge Ave
