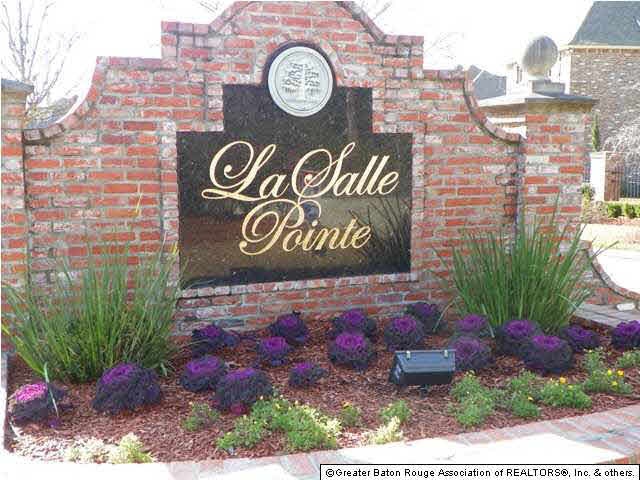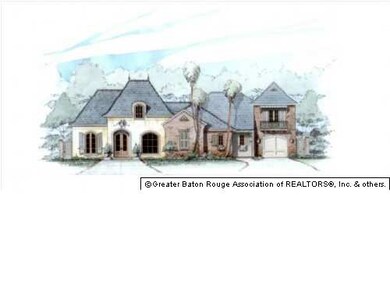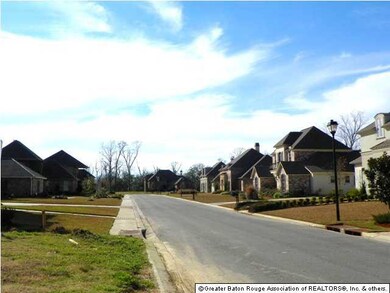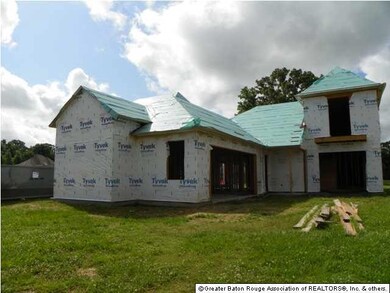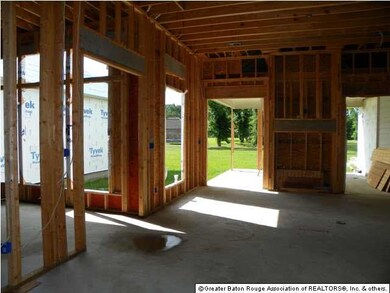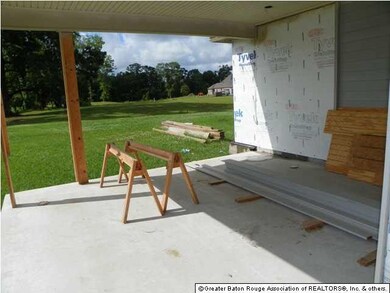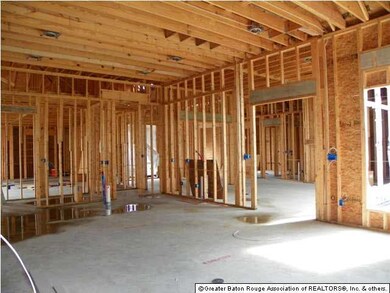
36234 Lasalle Pointe Dr Prairieville, LA 70769
Highlights
- Home Theater
- Multiple Fireplaces
- Wood Flooring
- Spanish Lake Primary School Rated A
- French Architecture
- Den
About This Home
As of May 2018STICKS ARE IN THE AIR. Walls are on their way! Another great opportunity to own and live in a quality Jim Fussell Home. Slab is being poured in January, so what an opportunity to make your personal selections for this elegant executive home. Located in the popular new GATED neighborhood, LaSalle Pointe, off Bluff Road in Prairieville. You can be in your new home by summer ... so don't delay. Plans for this beautiful floorplan are attached. And follow the build ...
Last Agent to Sell the Property
Keyfinders Team Realty License #0000016368 Listed on: 12/21/2012
Home Details
Home Type
- Single Family
Est. Annual Taxes
- $7,174
Lot Details
- Lot Dimensions are 100x200
- Partially Fenced Property
- Wood Fence
- Level Lot
HOA Fees
- $33 Monthly HOA Fees
Home Design
- French Architecture
- Brick Exterior Construction
- Slab Foundation
- Architectural Shingle Roof
Interior Spaces
- 4,069 Sq Ft Home
- 1-Story Property
- Built-in Bookshelves
- Crown Molding
- Ceiling height of 9 feet or more
- Ceiling Fan
- Multiple Fireplaces
- Living Room
- Formal Dining Room
- Home Theater
- Den
- Utility Room
- Attic Access Panel
Kitchen
- Gas Cooktop
- Microwave
- Dishwasher
- Disposal
Flooring
- Wood
- Carpet
- Slate Flooring
Bedrooms and Bathrooms
- 5 Bedrooms
- En-Suite Primary Bedroom
- Walk-In Closet
Home Security
- Home Security System
- Fire and Smoke Detector
Parking
- 2 Car Garage
- Garage Door Opener
Utilities
- Multiple cooling system units
- Central Heating and Cooling System
- Multiple Heating Units
- Community Sewer or Septic
- Cable TV Available
Additional Features
- Patio
- Mineral Rights
Ownership History
Purchase Details
Home Financials for this Owner
Home Financials are based on the most recent Mortgage that was taken out on this home.Similar Homes in Prairieville, LA
Home Values in the Area
Average Home Value in this Area
Purchase History
| Date | Type | Sale Price | Title Company |
|---|---|---|---|
| Deed | $675,000 | Cypress Title |
Mortgage History
| Date | Status | Loan Amount | Loan Type |
|---|---|---|---|
| Closed | $346,000 | New Conventional | |
| Closed | $453,100 | New Conventional |
Property History
| Date | Event | Price | Change | Sq Ft Price |
|---|---|---|---|---|
| 05/18/2018 05/18/18 | Sold | -- | -- | -- |
| 04/19/2018 04/19/18 | Pending | -- | -- | -- |
| 12/06/2017 12/06/17 | For Sale | $759,700 | +8.9% | $183 / Sq Ft |
| 07/25/2014 07/25/14 | Sold | -- | -- | -- |
| 02/28/2014 02/28/14 | Pending | -- | -- | -- |
| 12/21/2012 12/21/12 | For Sale | $697,500 | -- | $171 / Sq Ft |
Tax History Compared to Growth
Tax History
| Year | Tax Paid | Tax Assessment Tax Assessment Total Assessment is a certain percentage of the fair market value that is determined by local assessors to be the total taxable value of land and additions on the property. | Land | Improvement |
|---|---|---|---|---|
| 2024 | $7,174 | $62,960 | $12,500 | $50,460 |
| 2023 | $6,505 | $60,750 | $10,290 | $50,460 |
| 2022 | $7,421 | $60,750 | $10,290 | $50,460 |
| 2021 | $7,420 | $60,750 | $10,290 | $50,460 |
| 2020 | $7,454 | $60,750 | $13,700 | $47,050 |
| 2019 | $7,489 | $60,750 | $13,700 | $47,050 |
| 2018 | $7,332 | $46,350 | $0 | $46,350 |
| 2017 | $7,332 | $46,350 | $0 | $46,350 |
| 2015 | $6,882 | $44,230 | $0 | $44,230 |
| 2014 | $1,458 | $11,900 | $11,900 | $0 |
Agents Affiliated with this Home
-
Tim DeAngelo
T
Seller's Agent in 2018
Tim DeAngelo
Latter & Blum
(225) 485-9543
17 in this area
157 Total Sales
-
Josh McKay

Buyer's Agent in 2018
Josh McKay
RE/MAX
(225) 268-7763
13 in this area
200 Total Sales
-
Carol Poche

Seller's Agent in 2014
Carol Poche
Keyfinders Team Realty
(225) 337-1861
15 in this area
273 Total Sales
-
Jeffrey Welsh

Seller Co-Listing Agent in 2014
Jeffrey Welsh
Keyfinders Team Realty
(225) 413-4409
6 in this area
121 Total Sales
-
Bonnie Ferrell

Buyer's Agent in 2014
Bonnie Ferrell
Bonnie Ferrell & Co., Inc.
(225) 926-7127
1 in this area
59 Total Sales
Map
Source: Greater Baton Rouge Association of REALTORS®
MLS Number: 201217077
APN: 20027-534
- 18103 Forest Hills Dr
- 18312 Fountain Hill Blvd
- 18320 Fountain Hill Blvd
- 35261 Beverly Hills Dr
- 18071 Manchac Place Dr
- 18049 Manchac Place Dr
- 17087 Abita Ave
- 18194 Manchac Place Dr
- 36187 Bluff Meadows Dr
- 36181 Bluff Meadows Dr
- 36309 Timberridge Ave
- 36113 Serenity Lake Ln
- 18114 Pinehurst Dr
- 16447 Spanish Oaks Blvd
- 36499 Manchac Trace Ave
- 19614 S Muirfield Cir
- 18639 Perkins Rd Unit 42
- 16295 Winding Ridge Ave
- 18668 Perkins Rd
- 36608 S Swamp Rd
