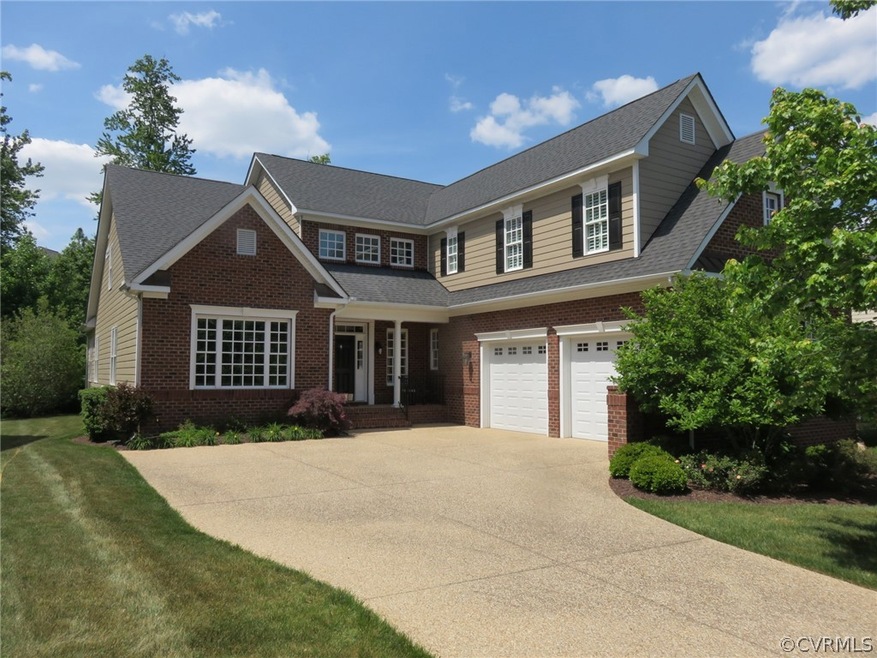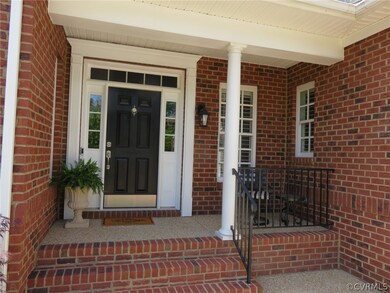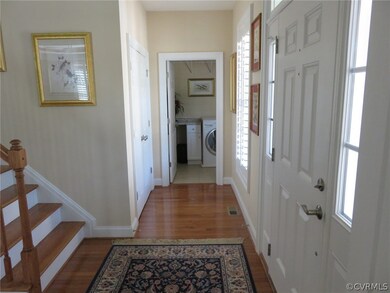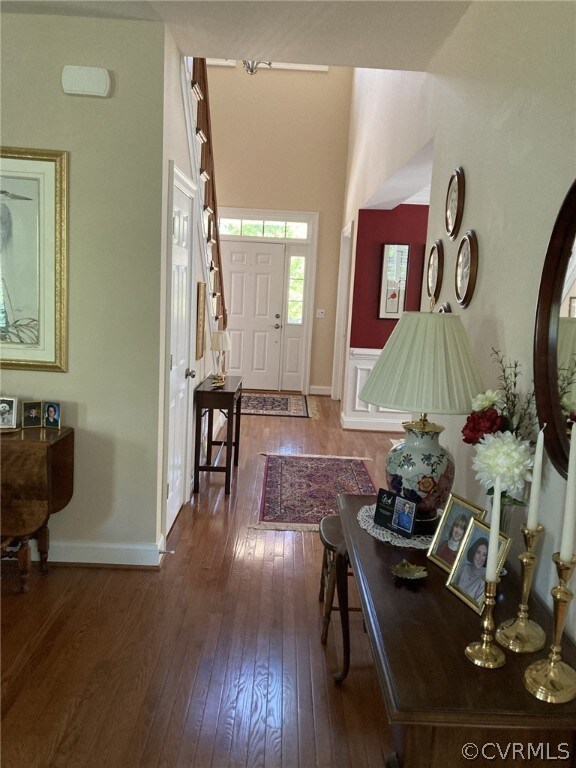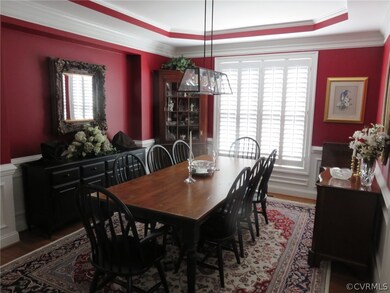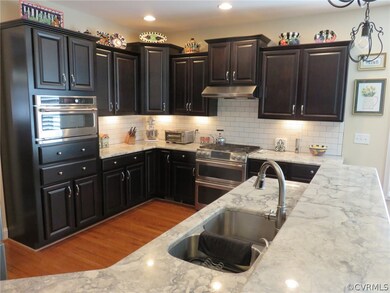
3624 Edenfield Rd Midlothian, VA 23113
Tarrington NeighborhoodHighlights
- Wood Flooring
- 1 Fireplace
- 2 Car Direct Access Garage
- James River High School Rated A-
- Double Self-Cleaning Oven
- Thermal Windows
About This Home
As of September 2021Beautiful Tarrington 4 bedroom home offers first floor living with a fabulous master suite with 2 customized walk-in closets and a luxurious bath with large tiled shower and jetted tub. Also on the first floor are a large family room with cathedral ceiling, a separate study/den with French doors, a formal dining room, a Florida room, a kitchen with breakfast area and bar seating, and a half bath. All built-in kitchen appliances, tile backsplash and upgraded granite are less than 2 years old. All first floor rooms are hardwood and tile. The second floor includes 3 spacious bedrooms, 2 full bathrooms, an additional conditioned room, and a loft with 2 walls of built-in cabinets and bookcases. There is also a new screened porch and a patio. This home has many highlights, including plantation shutters throughout, a 2-car garage, 9 ceiling fans, a tankless water heater, an encapsulated crawl space, and a Ring security system with doorbell camera. You will love the privacy afforded by the protected area behind the home. Tarrington offers wonderful amenities, including swimming pools, clubhouse with fitness center, sidewalks, streetlights, and waterfront park with dock.
Last Agent to Sell the Property
First Presidential Properties License #0225074941 Listed on: 05/20/2021
Home Details
Home Type
- Single Family
Est. Annual Taxes
- $5,290
Year Built
- Built in 2012
Lot Details
- 0.27 Acre Lot
- Sprinkler System
- Zoning described as R25
HOA Fees
- $188 Monthly HOA Fees
Parking
- 2 Car Direct Access Garage
- Oversized Parking
- Dry Walled Garage
- Rear-Facing Garage
- Garage Door Opener
- Driveway
Home Design
- Brick Exterior Construction
- Frame Construction
- HardiePlank Type
Interior Spaces
- 3,579 Sq Ft Home
- 1-Story Property
- 1 Fireplace
- Thermal Windows
- Insulated Doors
Kitchen
- Double Self-Cleaning Oven
- Gas Cooktop
- Microwave
- Dishwasher
- Disposal
- Instant Hot Water
Flooring
- Wood
- Carpet
- Tile
Bedrooms and Bathrooms
- 4 Bedrooms
Outdoor Features
- Porch
Schools
- Robious Elementary And Middle School
- James River High School
Utilities
- Forced Air Zoned Heating and Cooling System
- Heating System Uses Natural Gas
- Vented Exhaust Fan
- Gas Water Heater
Community Details
- Tarrington Subdivision
Listing and Financial Details
- Tax Lot 16
- Assessor Parcel Number 733-72-49-59-000-000
Ownership History
Purchase Details
Home Financials for this Owner
Home Financials are based on the most recent Mortgage that was taken out on this home.Purchase Details
Home Financials for this Owner
Home Financials are based on the most recent Mortgage that was taken out on this home.Purchase Details
Home Financials for this Owner
Home Financials are based on the most recent Mortgage that was taken out on this home.Purchase Details
Home Financials for this Owner
Home Financials are based on the most recent Mortgage that was taken out on this home.Similar Homes in Midlothian, VA
Home Values in the Area
Average Home Value in this Area
Purchase History
| Date | Type | Sale Price | Title Company |
|---|---|---|---|
| Warranty Deed | $650,000 | Attorney | |
| Warranty Deed | $566,000 | Attorney | |
| Warranty Deed | $455,000 | Day Title Services Lc | |
| Warranty Deed | $464,594 | -- |
Mortgage History
| Date | Status | Loan Amount | Loan Type |
|---|---|---|---|
| Previous Owner | $456,178 | FHA |
Property History
| Date | Event | Price | Change | Sq Ft Price |
|---|---|---|---|---|
| 09/28/2021 09/28/21 | Sold | $650,000 | 0.0% | $182 / Sq Ft |
| 05/23/2021 05/23/21 | Pending | -- | -- | -- |
| 05/20/2021 05/20/21 | For Sale | $649,950 | +14.8% | $182 / Sq Ft |
| 08/22/2019 08/22/19 | Sold | $566,000 | -0.5% | $158 / Sq Ft |
| 07/14/2019 07/14/19 | Pending | -- | -- | -- |
| 06/12/2019 06/12/19 | For Sale | $569,000 | +25.1% | $159 / Sq Ft |
| 10/14/2016 10/14/16 | Sold | $455,000 | -4.2% | $125 / Sq Ft |
| 08/19/2016 08/19/16 | Pending | -- | -- | -- |
| 07/07/2016 07/07/16 | Price Changed | $475,000 | -13.6% | $130 / Sq Ft |
| 04/01/2016 04/01/16 | For Sale | $550,000 | +18.4% | $151 / Sq Ft |
| 07/02/2012 07/02/12 | Sold | $464,594 | +8.5% | $128 / Sq Ft |
| 06/05/2012 06/05/12 | Pending | -- | -- | -- |
| 12/09/2011 12/09/11 | For Sale | $428,110 | -- | $118 / Sq Ft |
Tax History Compared to Growth
Tax History
| Year | Tax Paid | Tax Assessment Tax Assessment Total Assessment is a certain percentage of the fair market value that is determined by local assessors to be the total taxable value of land and additions on the property. | Land | Improvement |
|---|---|---|---|---|
| 2025 | $6,793 | $760,500 | $125,000 | $635,500 |
| 2024 | $6,793 | $711,600 | $125,000 | $586,600 |
| 2023 | $6,069 | $666,900 | $122,000 | $544,900 |
| 2022 | $5,807 | $631,200 | $117,000 | $514,200 |
| 2021 | $5,315 | $556,800 | $113,000 | $443,800 |
| 2020 | $5,275 | $552,600 | $113,000 | $439,600 |
| 2019 | $4,931 | $519,000 | $113,000 | $406,000 |
| 2018 | $4,805 | $506,300 | $112,000 | $394,300 |
| 2017 | $4,750 | $489,600 | $112,000 | $377,600 |
| 2016 | $4,683 | $487,800 | $112,000 | $375,800 |
| 2015 | $4,606 | $477,200 | $112,000 | $365,200 |
| 2014 | $4,509 | $467,100 | $112,000 | $355,100 |
Agents Affiliated with this Home
-

Seller's Agent in 2021
Charles Cornwell
First Presidential Properties
(804) 475-9218
1 in this area
627 Total Sales
-

Buyer's Agent in 2021
Patsy Hancock
Joyner Fine Properties
(804) 389-6152
4 in this area
34 Total Sales
-

Seller's Agent in 2019
Annemarie Hensley
Compass
(804) 221-4365
36 in this area
233 Total Sales
-

Buyer's Agent in 2019
John Schultheis
Long & Foster
(804) 938-9297
17 Total Sales
-

Seller's Agent in 2016
Pam Wood
Hometown Realty
(804) 513-8842
106 Total Sales
-
T
Seller Co-Listing Agent in 2016
Tommy Carroll
Hometown Realty
(804) 405-1011
1 in this area
22 Total Sales
Map
Source: Central Virginia Regional MLS
MLS Number: 2114993
APN: 733-72-49-59-000-000
- 4054 Bircham Loop
- 3901 Bircham Loop
- 3330 Handley Rd
- 4307 Wilcot Dr
- 3400 Hemmingstone Ct
- 13518 Kelham Rd
- 3628 Seaford Crossing Dr
- 3631 Cannon Ridge Ct
- 13412 Ellerton Ct
- 3006 Calcutt Dr
- 13509 Raftersridge Ct
- 3007 Westwell Ct
- 13337 Langford Dr
- 3530 Old Gun Rd W
- 13612 Waterswatch Ct
- 3731 Rivermist Terrace
- 13030 River Hills Dr
- 12931 River Hills Dr
- 13211 Powderham Ln
- 3808 Solebury Place
