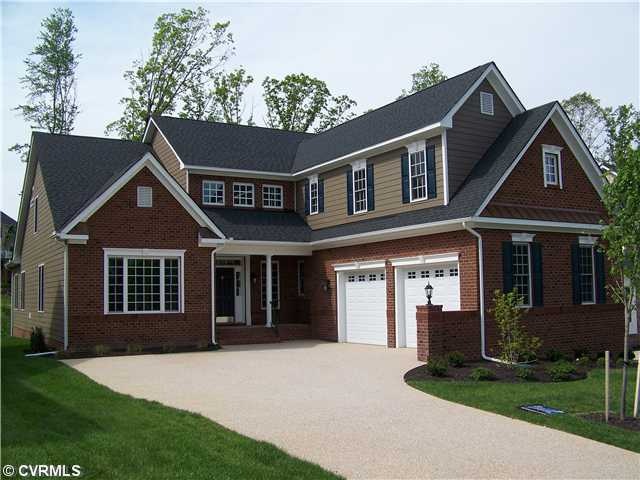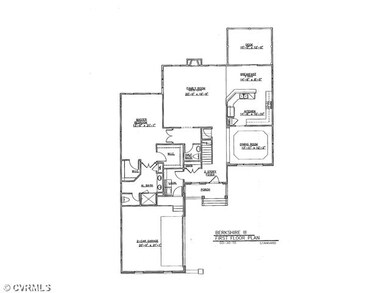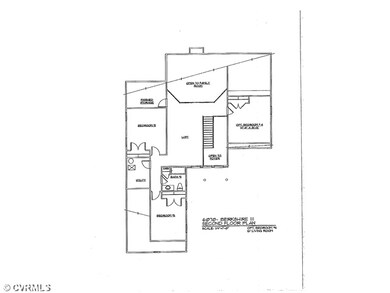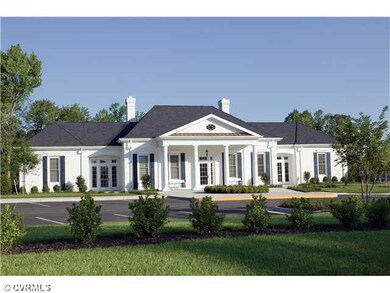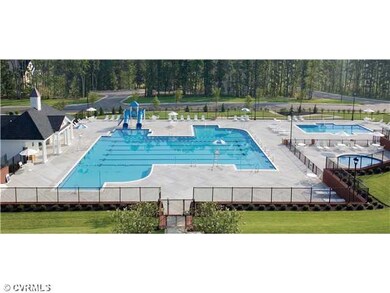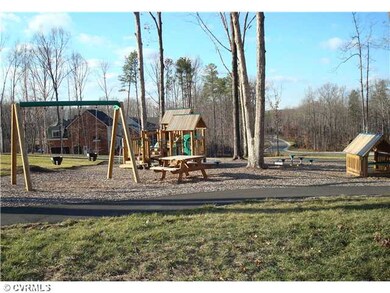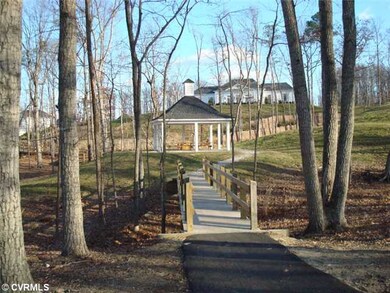
3624 Edenfield Rd Midlothian, VA 23113
Tarrington NeighborhoodHighlights
- Wood Flooring
- James River High School Rated A-
- Zoned Heating and Cooling
About This Home
As of September 2021The Berkshire III by Eagle Construction has a side entry 2-car garage, partial brick front, and covered porch. 9' ceilings on the first floor. The master bedroom suite with deluxe bathroom are on the first level. Also on the first level, are the living room, dining room with 3-member crown molding and 2-member chair rail,, eat-in gourmet kitchen with granite counter tops and butler's pantry, plus a Florida room. The family room has a vaulted ceiling. The second level features a large loft, 3 additional bedrooms and 2 full baths plus a laundry room. The Eagle Difference - Earth Craft Certified Home -- Eagle Advantage Home Warranty - 10 year structural warranty
Last Agent to Sell the Property
Shaheen Ruth Martin & Fonville License #0225119247 Listed on: 12/09/2011

Home Details
Home Type
- Single Family
Est. Annual Taxes
- $6,793
Year Built
- 2011
Home Design
- Dimensional Roof
- Shingle Roof
- Asphalt Roof
Interior Spaces
- Property has 2 Levels
Flooring
- Wood
- Partially Carpeted
- Ceramic Tile
Bedrooms and Bathrooms
- 4 Bedrooms
- 3 Full Bathrooms
Utilities
- Zoned Heating and Cooling
- Heat Pump System
Listing and Financial Details
- Assessor Parcel Number 733-724-95-90-00000
Ownership History
Purchase Details
Home Financials for this Owner
Home Financials are based on the most recent Mortgage that was taken out on this home.Purchase Details
Home Financials for this Owner
Home Financials are based on the most recent Mortgage that was taken out on this home.Purchase Details
Home Financials for this Owner
Home Financials are based on the most recent Mortgage that was taken out on this home.Purchase Details
Home Financials for this Owner
Home Financials are based on the most recent Mortgage that was taken out on this home.Similar Homes in Midlothian, VA
Home Values in the Area
Average Home Value in this Area
Purchase History
| Date | Type | Sale Price | Title Company |
|---|---|---|---|
| Warranty Deed | $650,000 | Attorney | |
| Warranty Deed | $566,000 | Attorney | |
| Warranty Deed | $455,000 | Day Title Services Lc | |
| Warranty Deed | $464,594 | -- |
Mortgage History
| Date | Status | Loan Amount | Loan Type |
|---|---|---|---|
| Previous Owner | $456,178 | FHA |
Property History
| Date | Event | Price | Change | Sq Ft Price |
|---|---|---|---|---|
| 09/28/2021 09/28/21 | Sold | $650,000 | 0.0% | $182 / Sq Ft |
| 05/23/2021 05/23/21 | Pending | -- | -- | -- |
| 05/20/2021 05/20/21 | For Sale | $649,950 | +14.8% | $182 / Sq Ft |
| 08/22/2019 08/22/19 | Sold | $566,000 | -0.5% | $158 / Sq Ft |
| 07/14/2019 07/14/19 | Pending | -- | -- | -- |
| 06/12/2019 06/12/19 | For Sale | $569,000 | +25.1% | $159 / Sq Ft |
| 10/14/2016 10/14/16 | Sold | $455,000 | -4.2% | $125 / Sq Ft |
| 08/19/2016 08/19/16 | Pending | -- | -- | -- |
| 07/07/2016 07/07/16 | Price Changed | $475,000 | -13.6% | $130 / Sq Ft |
| 04/01/2016 04/01/16 | For Sale | $550,000 | +18.4% | $151 / Sq Ft |
| 07/02/2012 07/02/12 | Sold | $464,594 | +8.5% | $128 / Sq Ft |
| 06/05/2012 06/05/12 | Pending | -- | -- | -- |
| 12/09/2011 12/09/11 | For Sale | $428,110 | -- | $118 / Sq Ft |
Tax History Compared to Growth
Tax History
| Year | Tax Paid | Tax Assessment Tax Assessment Total Assessment is a certain percentage of the fair market value that is determined by local assessors to be the total taxable value of land and additions on the property. | Land | Improvement |
|---|---|---|---|---|
| 2025 | $6,793 | $760,500 | $125,000 | $635,500 |
| 2024 | $6,793 | $711,600 | $125,000 | $586,600 |
| 2023 | $6,069 | $666,900 | $122,000 | $544,900 |
| 2022 | $5,807 | $631,200 | $117,000 | $514,200 |
| 2021 | $5,315 | $556,800 | $113,000 | $443,800 |
| 2020 | $5,275 | $552,600 | $113,000 | $439,600 |
| 2019 | $4,931 | $519,000 | $113,000 | $406,000 |
| 2018 | $4,805 | $506,300 | $112,000 | $394,300 |
| 2017 | $4,750 | $489,600 | $112,000 | $377,600 |
| 2016 | $4,683 | $487,800 | $112,000 | $375,800 |
| 2015 | $4,606 | $477,200 | $112,000 | $365,200 |
| 2014 | $4,509 | $467,100 | $112,000 | $355,100 |
Agents Affiliated with this Home
-
Charles Cornwell

Seller's Agent in 2021
Charles Cornwell
First Presidential Properties
(804) 475-9218
1 in this area
627 Total Sales
-
Patsy Hancock

Buyer's Agent in 2021
Patsy Hancock
Joyner Fine Properties
(804) 389-6152
4 in this area
35 Total Sales
-
Annemarie Hensley

Seller's Agent in 2019
Annemarie Hensley
Compass
(804) 221-4365
36 in this area
233 Total Sales
-
John Schultheis

Buyer's Agent in 2019
John Schultheis
Long & Foster
(804) 938-9297
17 Total Sales
-
Pam Wood

Seller's Agent in 2016
Pam Wood
Hometown Realty
(804) 513-8842
106 Total Sales
-
Tommy Carroll
T
Seller Co-Listing Agent in 2016
Tommy Carroll
Hometown Realty
(804) 405-1011
1 in this area
23 Total Sales
Map
Source: Central Virginia Regional MLS
MLS Number: 1131307
APN: 733-72-49-59-000-000
- 4054 Bircham Loop
- 3901 Bircham Loop
- 3330 Handley Rd
- 4307 Wilcot Dr
- 3400 Hemmingstone Ct
- 13518 Kelham Rd
- 3628 Seaford Crossing Dr
- 3631 Cannon Ridge Ct
- 13412 Ellerton Ct
- 3006 Calcutt Dr
- 13509 Raftersridge Ct
- 3007 Westwell Ct
- 13337 Langford Dr
- 3530 Old Gun Rd W
- 13612 Waterswatch Ct
- 3731 Rivermist Terrace
- 13030 River Hills Dr
- 12931 River Hills Dr
- 13211 Powderham Ln
- 3808 Solebury Place
