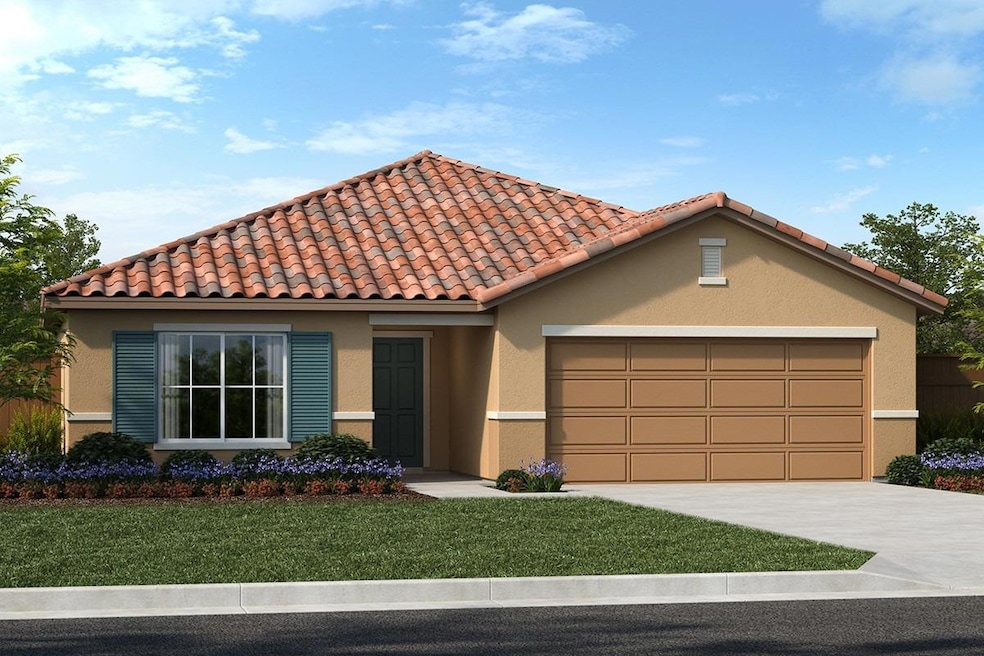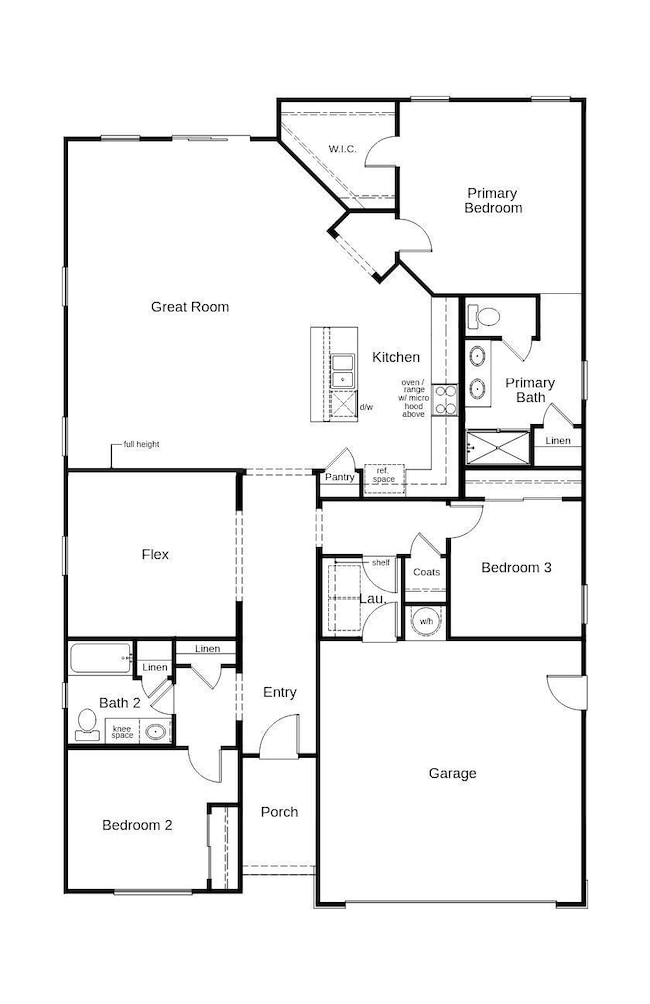Explore this inviting Tuscan-style, single-story home in The Preserve at Creekside, nestled in the Cannery Park area with easy access to Hwy. 99 and I-5, making commutes to Sacramento, the Central Valley, and the Bay Area convenient. Enjoy nearby shopping and dining at Morada Ranch Shopping Center and Park West Place. Inside, 9-ft ceilings elevate a spacious great room, complemented by a versatile flex space ideal as an office or formal dining room. The kitchen showcases Carrara Mist quartz countertops, with grey veining that pairs beautifully with the brown-grey stained cabinets and warm soft beige plank flooring. The kitchen island opens to the living area, creating an ideal space for entertaining. The split bedroom layout offers privacy, with the primary suite tucked at the rear. Energy-efficient features include a smart thermostat, WaterSense® labeled fixtures, a solar energy system, Low-E windows, radiant barrier sheathing, and a Whirlpool® appliance package. This home seamlessly blends style, functionality, and sustainability, offering the perfect living environment.


