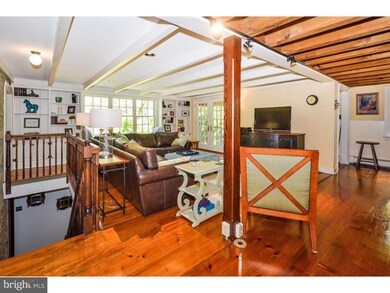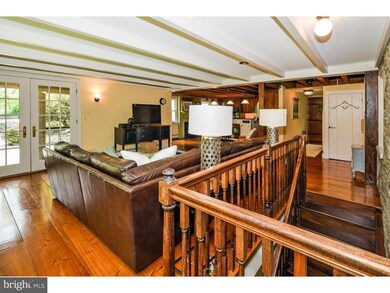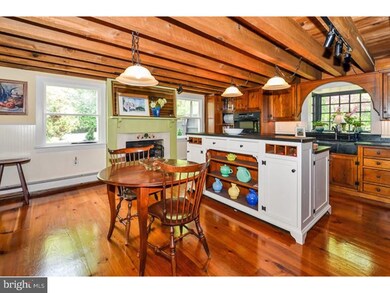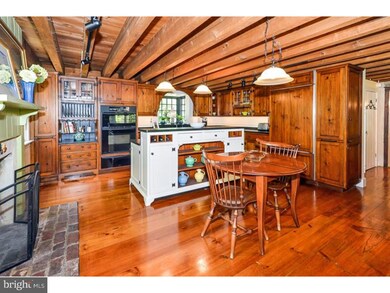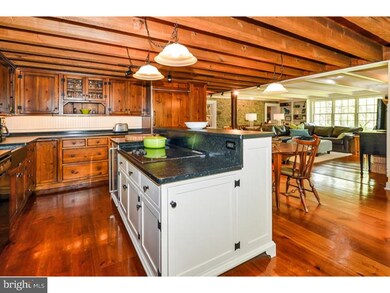
3624 Robin Rd Furlong, PA 18925
Buckingham NeighborhoodHighlights
- Second Kitchen
- In Ground Pool
- Farmhouse Style Home
- Buckingham Elementary School Rated A-
- Wood Flooring
- Corner Lot
About This Home
As of July 2015Beauty, warmth and exquisite craftsmanship are the hallmarks of this meticulously renovated stone farmhouse, circa 1739. Registered 'A Bucks County Historic Place', this home is located in beautiful Buckingham Township in the award-winning school district of Central Bucks, minutes from charming and bustling downtown Doylestown. Gleaming wide-plank wood floors, large fireplaces, beamed ceilings, exposed stone walls, wide strap hinges and arched doorways evoke a sense of country. Later additions to the home in 1980 and later in 2003, served to blend the finest of materials and architectural design and workmanship to create a comfortable and livable space. The custom gourmet William Draper kitchen is fit for a chef with soap stone counters, a wine cooler, Sub Zero refrigerator, large farm sink, a warming drawer and a wonderful two-level center island with wine bar. The great room is open to the kitchen and has built-in bookcases, beamed ceilings and a large, triple pane window with a cozy window seat. The dining room is grand with a stand-in fireplace and room for a dinner party of ten. Beyond the dining room is a sunny room with a wall of built-in cabinetry and exposed stone walls, perfect for a home office. Downstairs is a finished lower level with Mercer tile floors, large fireplace, small second kitchen and bar and bathroom. The sleeping floor can be accessed by two sets of stairs and features three lovely bedrooms and two full decoratively tiled baths. Every space in this magnificent home is utilized with built-in shelving and cabinetry in each room, including the hallways. French doors from the living room lead to an intimate screened porch with views of the lush yard and fantastic in-ground heated pool with tranquil cascading waterfall. The grounds are secluded and a canopy of mature trees provide peaceful relaxation and comfort. A patio is perfect for grilling and dining al fresco poolside. A detached barn is used as a garage and has an additional loft for storage above. This distinctive, historic home is loaded with original detail and character and renovated with the highest quality craftsmanship. Welcome home.
Home Details
Home Type
- Single Family
Est. Annual Taxes
- $8,184
Year Built
- Built in 1800
Lot Details
- 0.98 Acre Lot
- Lot Dimensions are 177x242
- Corner Lot
- Back and Side Yard
- Property is in good condition
- Property is zoned R1
Parking
- 2 Car Detached Garage
- 3 Open Parking Spaces
- Driveway
Home Design
- Farmhouse Style Home
- Stone Foundation
- Stone Siding
Interior Spaces
- 3,674 Sq Ft Home
- Property has 2 Levels
- Wet Bar
- Beamed Ceilings
- Stone Fireplace
- Family Room
- Living Room
- Dining Room
- Wood Flooring
- Finished Basement
- Basement Fills Entire Space Under The House
- Laundry on upper level
Kitchen
- Second Kitchen
- Butlers Pantry
- Built-In Double Oven
- Cooktop<<rangeHoodToken>>
- Dishwasher
- Kitchen Island
Bedrooms and Bathrooms
- 3 Bedrooms
- En-Suite Primary Bedroom
Outdoor Features
- In Ground Pool
- Patio
- Shed
Schools
- Buckingham Elementary School
- Holicong Middle School
- Central Bucks High School East
Utilities
- Central Air
- Heating System Uses Oil
- Well
- Oil Water Heater
- On Site Septic
Community Details
- No Home Owners Association
- Buckingham Subdivision
Listing and Financial Details
- Tax Lot 076
- Assessor Parcel Number 06-008-076
Ownership History
Purchase Details
Purchase Details
Home Financials for this Owner
Home Financials are based on the most recent Mortgage that was taken out on this home.Purchase Details
Home Financials for this Owner
Home Financials are based on the most recent Mortgage that was taken out on this home.Purchase Details
Home Financials for this Owner
Home Financials are based on the most recent Mortgage that was taken out on this home.Similar Home in Furlong, PA
Home Values in the Area
Average Home Value in this Area
Purchase History
| Date | Type | Sale Price | Title Company |
|---|---|---|---|
| Deed | -- | -- | |
| Deed | $520,000 | None Available | |
| Deed | $520,000 | Title Services | |
| Deed | $530,000 | None Available |
Mortgage History
| Date | Status | Loan Amount | Loan Type |
|---|---|---|---|
| Previous Owner | $378,000 | New Conventional | |
| Previous Owner | $416,000 | New Conventional | |
| Previous Owner | $26,000 | Credit Line Revolving | |
| Previous Owner | $416,000 | New Conventional | |
| Previous Owner | $417,000 | Purchase Money Mortgage | |
| Previous Owner | $165,000 | Credit Line Revolving |
Property History
| Date | Event | Price | Change | Sq Ft Price |
|---|---|---|---|---|
| 07/10/2025 07/10/25 | For Sale | $1,125,000 | +116.3% | $306 / Sq Ft |
| 07/22/2015 07/22/15 | Sold | $520,000 | -1.0% | $142 / Sq Ft |
| 07/01/2015 07/01/15 | Pending | -- | -- | -- |
| 05/21/2015 05/21/15 | Price Changed | $525,000 | -4.5% | $143 / Sq Ft |
| 05/11/2015 05/11/15 | For Sale | $550,000 | +5.8% | $150 / Sq Ft |
| 11/02/2012 11/02/12 | Sold | $520,000 | -1.5% | $142 / Sq Ft |
| 09/30/2012 09/30/12 | Pending | -- | -- | -- |
| 07/26/2012 07/26/12 | For Sale | $528,000 | -- | $144 / Sq Ft |
Tax History Compared to Growth
Tax History
| Year | Tax Paid | Tax Assessment Tax Assessment Total Assessment is a certain percentage of the fair market value that is determined by local assessors to be the total taxable value of land and additions on the property. | Land | Improvement |
|---|---|---|---|---|
| 2024 | $8,919 | $54,780 | $4,840 | $49,940 |
| 2023 | $8,616 | $54,780 | $4,840 | $49,940 |
| 2022 | $8,513 | $54,780 | $4,840 | $49,940 |
| 2021 | $8,411 | $54,780 | $4,840 | $49,940 |
| 2020 | $8,411 | $54,780 | $4,840 | $49,940 |
| 2019 | $8,357 | $54,780 | $4,840 | $49,940 |
| 2018 | $8,357 | $54,780 | $4,840 | $49,940 |
| 2017 | $8,104 | $54,780 | $4,840 | $49,940 |
| 2016 | $8,184 | $53,560 | $4,840 | $48,720 |
| 2015 | -- | $53,560 | $4,840 | $48,720 |
| 2014 | -- | $53,560 | $4,840 | $48,720 |
Agents Affiliated with this Home
-
Michael Diorio
M
Seller's Agent in 2025
Michael Diorio
RE/MAX
2 Total Sales
-
Alan Causing

Seller Co-Listing Agent in 2025
Alan Causing
RE/MAX
(609) 306-2302
35 Total Sales
-
Kristin McFeely

Seller's Agent in 2015
Kristin McFeely
Compass RE
(215) 620-8726
2 in this area
359 Total Sales
-
Deirdre Affel

Seller Co-Listing Agent in 2015
Deirdre Affel
Compass RE
(267) 760-4689
1 in this area
35 Total Sales
-
Donna Weikel

Buyer's Agent in 2015
Donna Weikel
Corcoran Sawyer Smith
(215) 262-7403
1 in this area
4 Total Sales
-
K
Seller's Agent in 2012
Kevin Gale
zResults
Map
Source: Bright MLS
MLS Number: 1002599320
APN: 06-008-076
- 138 Rogers Rd
- lot #3 next to 3739 York Rd
- 3864 Spring Valley Rd
- 76 Turkey Ln
- 741 Spring Valley Rd
- 3257 Edison Furlong Rd
- 3409 Old York Rd
- 207 Saddle Dr
- 152 Watercrest Dr
- 2270 Hedgerow Ln
- 2294 Staffordshire Rd
- 150 Watercrest Dr
- 28 New Rd
- 2209 Swamp Rd
- 2350 Rosemont Terrace
- 2369 Dorchester St W Unit W
- 2390 Dorchester St W
- 3341 Hertfordshire Rd
- 2799 Manion Way
- 3720 Morrison Way

