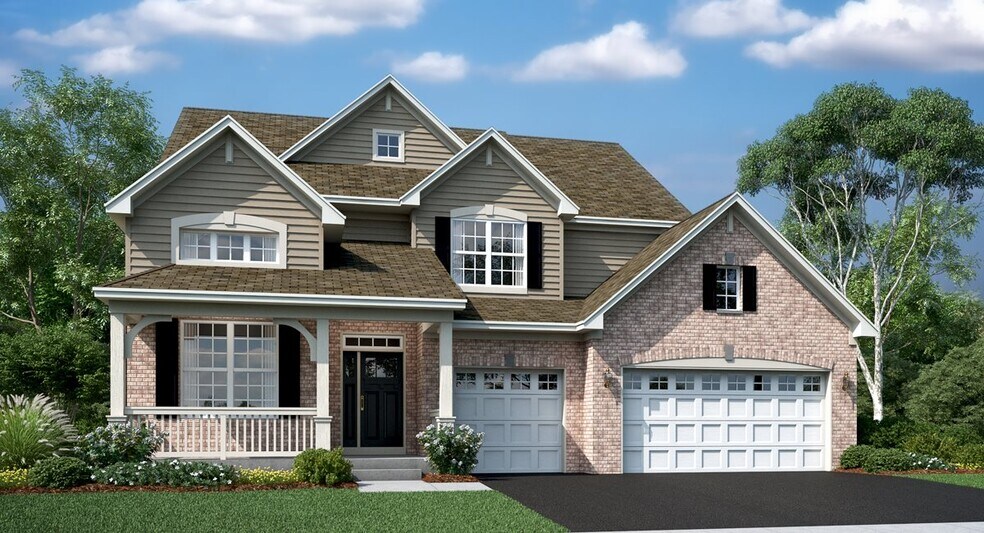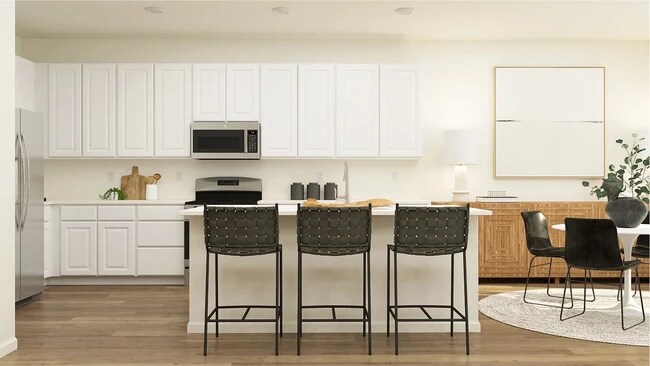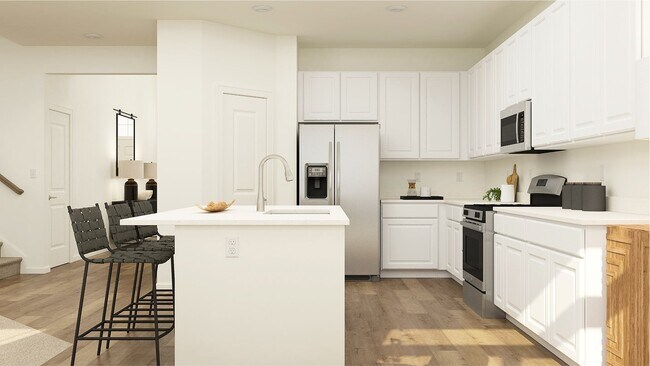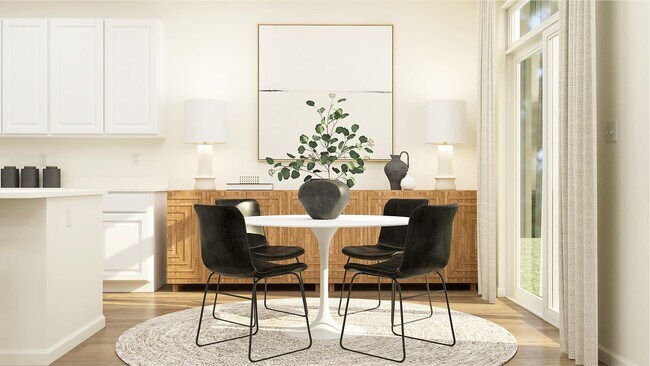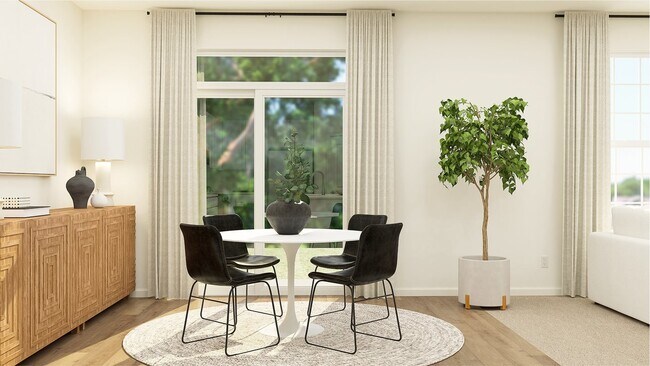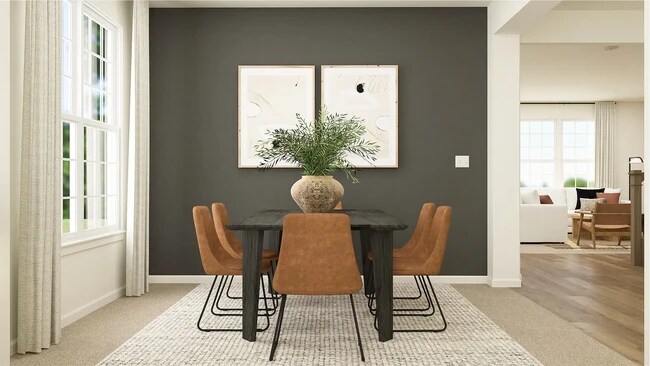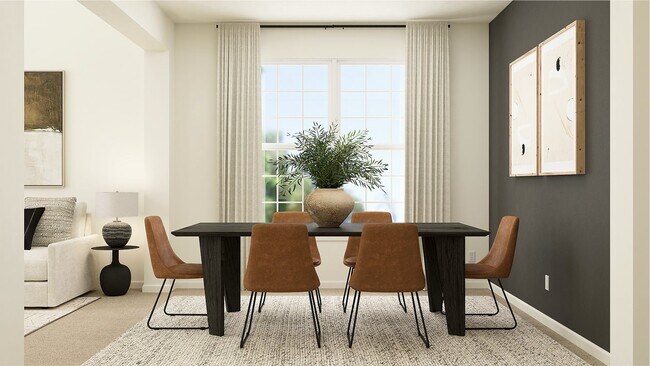
Verified badge confirms data from builder
3624 Sahara Rd Elgin, IL 60124
Ponds of Stony Creek - Phase IIEstimated payment $3,931/month
Total Views
883
4
Beds
2
Baths
3,055
Sq Ft
$203
Price per Sq Ft
Highlights
- New Construction
- Pond in Community
- Community Playground
- Howard B. Thomas Grade School Rated 9+
- Living Room
- Park
About This Home
This new two-story home showcases a contemporary design that includes a first-floor formal living room and dining room, which is complemented by a chef-inspired kitchen, a casual breakfast room and a spacious family room. In a secluded corner is a study ideal for work-from-home assignments. Upstairs are four restful bedrooms including the owner’s suite, which offers two walk-in closets.
Home Details
Home Type
- Single Family
HOA Fees
- $42 Monthly HOA Fees
Parking
- 3 Car Garage
Home Design
- New Construction
Interior Spaces
- 2-Story Property
- Family Room
- Living Room
- Dining Room
- Basement
Bedrooms and Bathrooms
- 4 Bedrooms
- 2 Full Bathrooms
Community Details
Overview
- Pond in Community
Amenities
- Picnic Area
Recreation
- Community Playground
- Splash Pad
- Park
- Tot Lot
- Trails
Map
Other Move In Ready Homes in Ponds of Stony Creek - Phase II
About the Builder
Since 1954, Lennar has built over one million new homes for families across America. They build in some of the nation’s most popular cities, and their communities cater to all lifestyles and family dynamics, whether you are a first-time or move-up buyer, multigenerational family, or Active Adult.
Nearby Homes
- Ponds of Stony Creek - Phase II
- 2550 Stony Ln
- 4378 John Milton Rd
- 1251 Lansbrook Dr
- Waterford - Hartford Series
- Waterford - Horizon
- 003 South St
- Lot 10 Russinwood Ct
- 2 Stonecrest Dr
- Lot 8 Russinwood Ct
- West Point Gardens
- Lot 267 Marigold Dr
- Lot 264 Marigold Dr
- Lot 266 Marigold Dr
- Lot 255 Marigold Dr
- Lot 103 Oak Pointe Dr
- 313 Snowdrop Ln
- 315 Snowdrop Ln
- Tall Oaks
- 278 Winding Hill Dr
