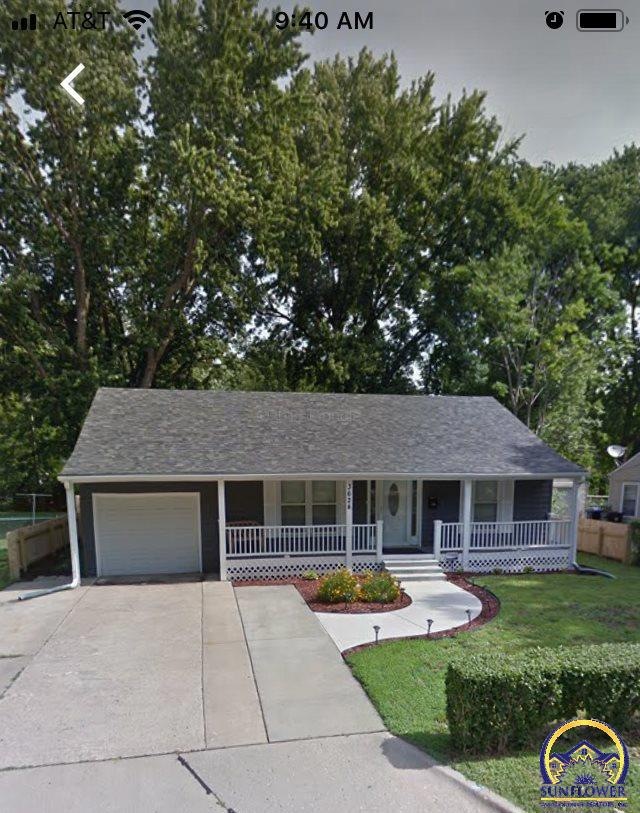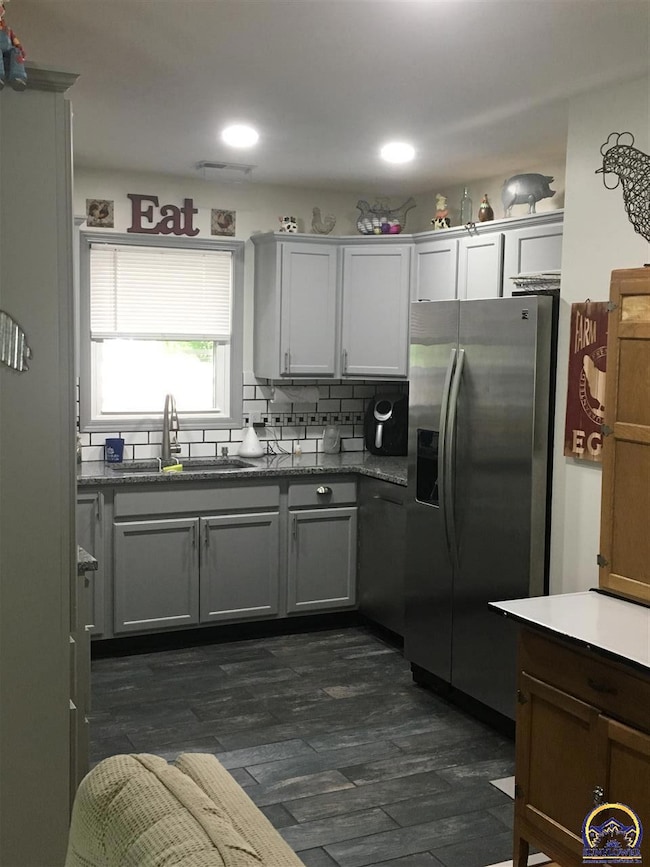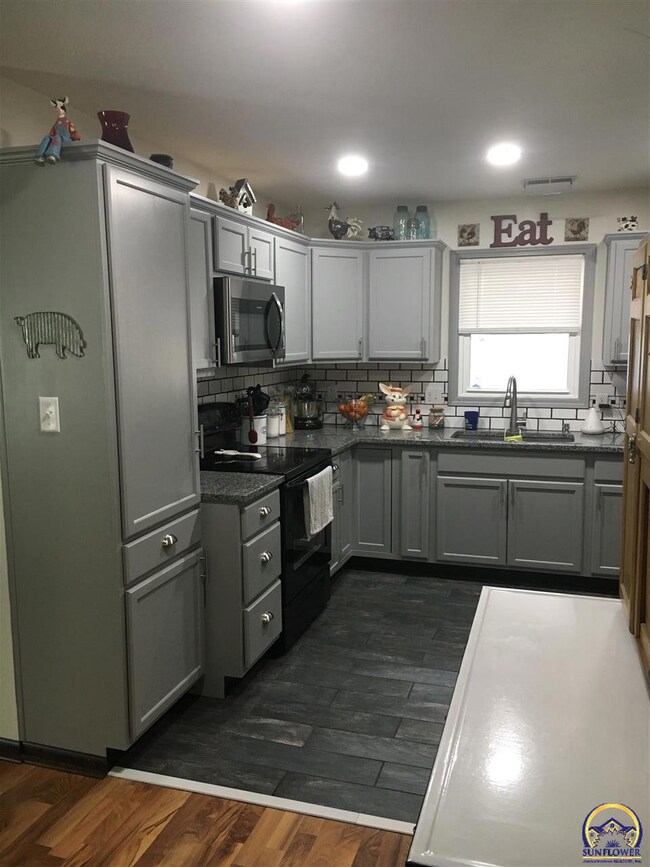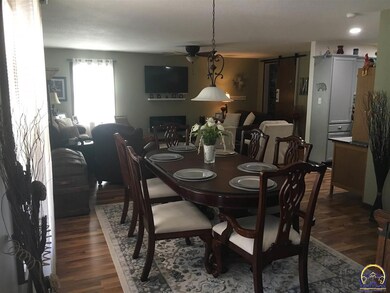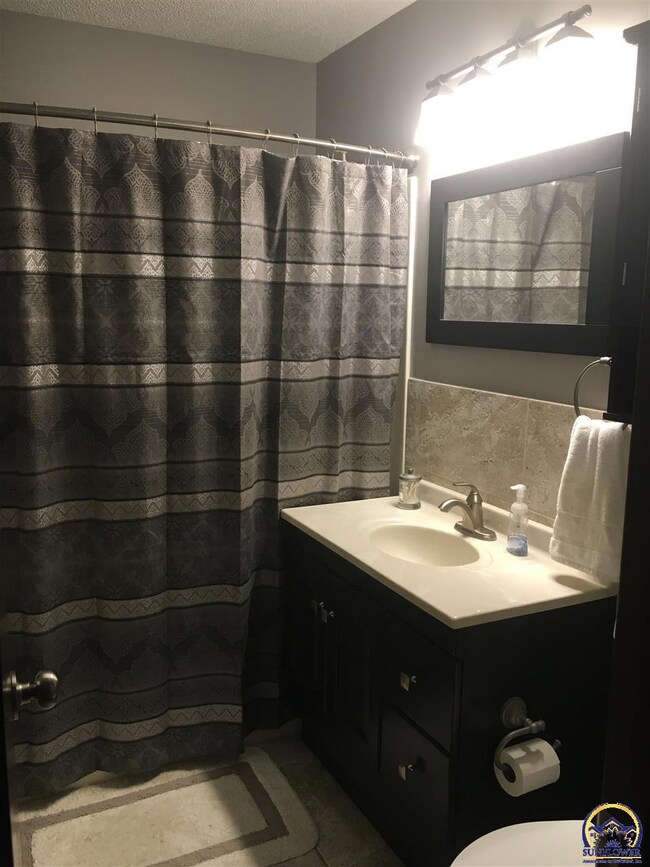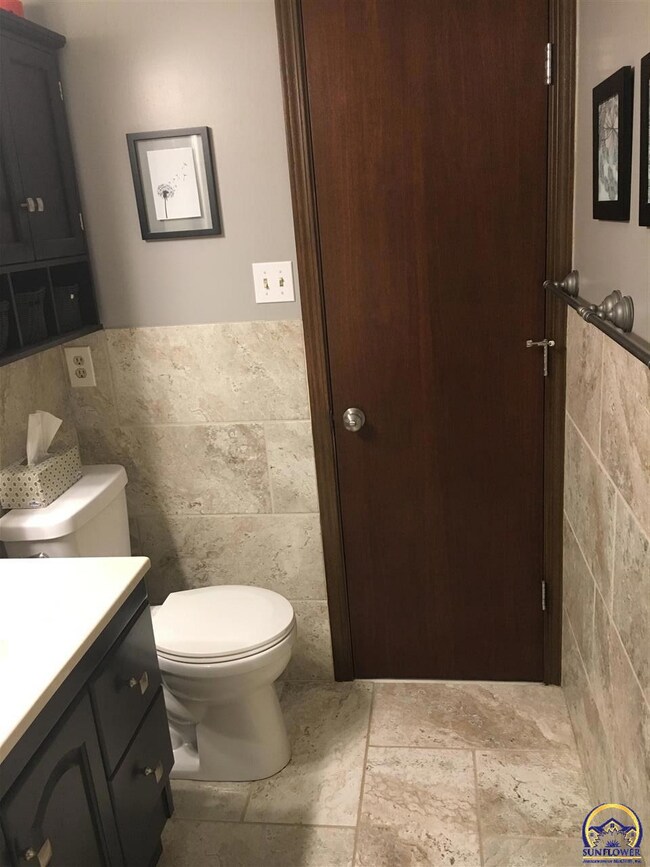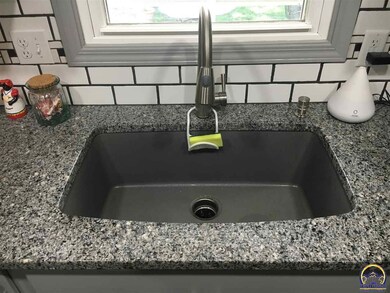
3624 SW 12th St Topeka, KS 66604
Central Topeka NeighborhoodHighlights
- Deck
- No HOA
- Storm Windows
- Ranch Style House
- Formal Dining Room
- Thermal Pane Windows
About This Home
As of August 2019You will not believe how sharp this home is. Must see to believe. It's like new from the 50 year Malarkey level 4 high impact shingles to the updated bath and kitchen with ceramic tile. New or newer features include: siding, privacy fence, dishwasher, disposal, built in microwave, interior and exterior paint and the list goes on. There is a nice 20x20 work/hobby shop with electricity that has more outlets than you will ever need.
Last Agent to Sell the Property
Berkshire Hathaway First License #SP00032868 Listed on: 06/25/2019

Home Details
Home Type
- Single Family
Est. Annual Taxes
- $1,268
Year Built
- Built in 1982
Lot Details
- Lot Dimensions are 60x140
- Wood Fence
Parking
- No Garage
Home Design
- Ranch Style House
- Frame Construction
- Architectural Shingle Roof
- Stick Built Home
Interior Spaces
- 1,180 Sq Ft Home
- Sheet Rock Walls or Ceilings
- Thermal Pane Windows
- Living Room
- Formal Dining Room
- Basement
- Crawl Space
Kitchen
- Electric Range
- Microwave
- Dishwasher
- Disposal
Bedrooms and Bathrooms
- 2 Bedrooms
- 1 Full Bathroom
Laundry
- Laundry Room
- Laundry on main level
Home Security
- Storm Windows
- Storm Doors
Outdoor Features
- Deck
- Storage Shed
Schools
- Whitson Elementary School
- Landon Middle School
- Topeka West High School
Utilities
- Forced Air Heating and Cooling System
- Gas Water Heater
- Cable TV Available
Community Details
- No Home Owners Association
- Green Valley Subdivision
Listing and Financial Details
- Assessor Parcel Number 0973503023013000
Ownership History
Purchase Details
Home Financials for this Owner
Home Financials are based on the most recent Mortgage that was taken out on this home.Purchase Details
Home Financials for this Owner
Home Financials are based on the most recent Mortgage that was taken out on this home.Purchase Details
Purchase Details
Purchase Details
Home Financials for this Owner
Home Financials are based on the most recent Mortgage that was taken out on this home.Similar Homes in Topeka, KS
Home Values in the Area
Average Home Value in this Area
Purchase History
| Date | Type | Sale Price | Title Company |
|---|---|---|---|
| Warranty Deed | -- | Security 1St Title | |
| Special Warranty Deed | -- | Kansas Secured Title | |
| Sheriffs Deed | $79,607 | Continental Title | |
| Quit Claim Deed | -- | None Available | |
| Warranty Deed | -- | Capital Title Insurance Comp |
Mortgage History
| Date | Status | Loan Amount | Loan Type |
|---|---|---|---|
| Open | $92,150 | New Conventional | |
| Closed | $92,150 | New Conventional | |
| Previous Owner | $15,000 | Credit Line Revolving | |
| Previous Owner | $40,500 | New Conventional | |
| Previous Owner | $73,924 | FHA |
Property History
| Date | Event | Price | Change | Sq Ft Price |
|---|---|---|---|---|
| 08/01/2019 08/01/19 | Sold | -- | -- | -- |
| 06/28/2019 06/28/19 | Pending | -- | -- | -- |
| 06/25/2019 06/25/19 | For Sale | $90,000 | +100.0% | $76 / Sq Ft |
| 10/02/2013 10/02/13 | Sold | -- | -- | -- |
| 08/13/2013 08/13/13 | Pending | -- | -- | -- |
| 07/09/2013 07/09/13 | For Sale | $45,000 | -- | $49 / Sq Ft |
Tax History Compared to Growth
Tax History
| Year | Tax Paid | Tax Assessment Tax Assessment Total Assessment is a certain percentage of the fair market value that is determined by local assessors to be the total taxable value of land and additions on the property. | Land | Improvement |
|---|---|---|---|---|
| 2025 | $2,262 | $16,837 | -- | -- |
| 2023 | $2,262 | $15,278 | $0 | $0 |
| 2022 | $1,962 | $13,285 | $0 | $0 |
| 2021 | $1,803 | $11,552 | $0 | $0 |
| 2020 | $1,696 | $11,002 | $0 | $0 |
| 2019 | $1,307 | $8,493 | $0 | $0 |
| 2018 | $1,269 | $8,245 | $0 | $0 |
| 2017 | $1,271 | $8,245 | $0 | $0 |
| 2014 | $1,084 | $7,003 | $0 | $0 |
Agents Affiliated with this Home
-
Steve Drum
S
Seller's Agent in 2019
Steve Drum
Berkshire Hathaway First
(785) 250-8526
3 in this area
29 Total Sales
-
Helen Crow

Buyer's Agent in 2019
Helen Crow
Kirk & Cobb, Inc.
(785) 817-8686
19 in this area
170 Total Sales
-
Mary Froese

Seller's Agent in 2013
Mary Froese
NextHome Professionals
(785) 969-3447
21 in this area
360 Total Sales
Map
Source: Sunflower Association of REALTORS®
MLS Number: 208126
APN: 097-35-0-30-23-013-000
- 1264 SW Lakeside Dr
- 1112 SW Cambridge Ave
- 3105 SW Dorr St
- 3725 SW Huntoon St
- 3617 SW Avalon Ln
- 1229 SW Webster Ave
- 1120 SW Collins Ave
- 1147 SW Webster Ave
- 3114 SW 10th Ave
- 1153 SW Randolph Ave
- 920 SW Cambridge Ave
- 1250 SW Randolph Ave
- 840 SW Saline St
- 829 SW Oakley Ave
- 2516 SW Huntoon St
- 825 SW Oakley Ave
- 817 SW Orleans St
- 816 SW Parkview St
- 1038 SW Medford Ave
- 1212 SW New Forest Dr
