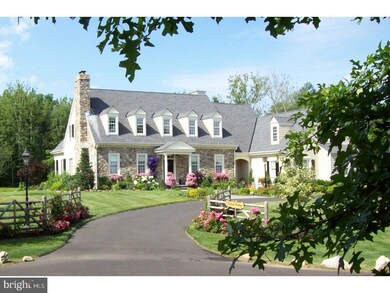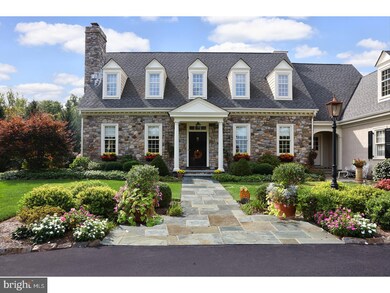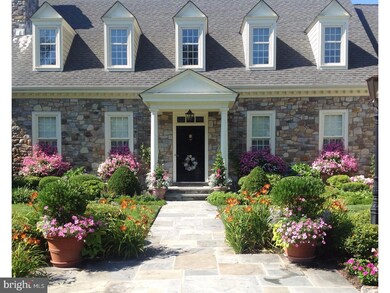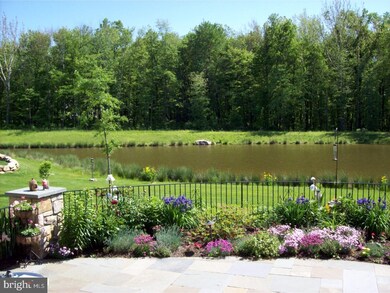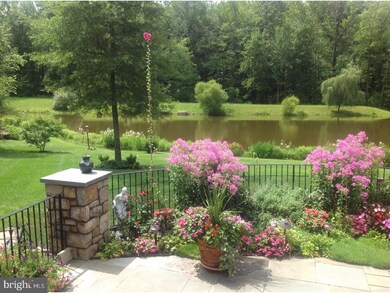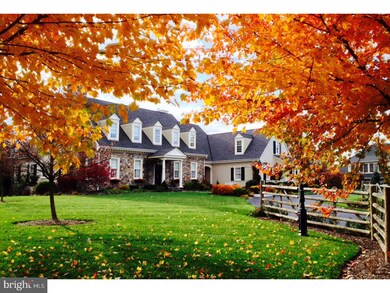
3624 Wellsford Ln Doylestown, PA 18902
Buckingham NeighborhoodEstimated Value: $1,691,233 - $2,034,000
Highlights
- 1.67 Acre Lot
- Colonial Architecture
- Attic
- Cold Spring Elementary School Rated A
- Wood Flooring
- 2 Fireplaces
About This Home
As of December 2017Lochan Cottage is a perfect blend of nature and architecture located in Stoneymead, one of the most prestigious neighborhoods in Bucks County, with panoramic views of a pond and gardens. This special enclave of 26 custom homes was built by Trueblood whose name is synonymous with excellence and quality craftsmanship. A gracious two-story foyer welcomes you into this meticulously cared for and beautifully designed home with premium amenities and appointments, including wood floors and exquisite moldings and wainscoting throughout. The living room with deep windowsills showcases a fireplace with gorgeous surround. The dining room is perfect for hosting special family gatherings and dinner parties. A wall of French doors in the family room allows one to experience the enchanting views of gardens and pond from the porch and patio where all nature abounds. A gas fireplace, and built-in cabinetry completes the warmth of the room. A special feature of this home is the first floor master bedroom suite with private bath with heated floors and California Closets. A chef's kitchen offers honey maple Quality Custom Cabinetry by Heart of the Kitchen, granite countertops, large center island with Brazilian cherry counter, Sub Zero refrigerator, 6 burner Dacor stove, oven and warming drawer. French doors open to the porch and bluestone patio. The laundry room has tile flooring, plenty of cabinetry for storage and a GE refrigerator. The second floor has 4 more bedrooms, 3 full baths and many amenities including closets galore and built-in cabinetry. One of these bedrooms could easily be used as another main bedroom. An exceptional feature on this level is a spacious 25'x15' library/office with paneling, fitted desk, decorative fireplace and bookshelves, perfect for quiet relaxation or conducting business. A full basement, Generac generator and two-car garage with tiled floor, cabinets and wall fittings installed by Garage Craft Interiors complete this amazing property. Lochan Cottage offers the finest in Buckingham Township. Come experience the true meaning of home, peace and quiet, love and warmth.
Home Details
Home Type
- Single Family
Est. Annual Taxes
- $19,893
Year Built
- Built in 2006
Lot Details
- 1.67 Acre Lot
- Irregular Lot
- Sprinkler System
- Property is in good condition
- Property is zoned AG
HOA Fees
- $163 Monthly HOA Fees
Parking
- 2 Car Attached Garage
- 3 Open Parking Spaces
Home Design
- Colonial Architecture
- Shingle Roof
- Wood Siding
- Stone Siding
- Concrete Perimeter Foundation
- Stucco
Interior Spaces
- Property has 2 Levels
- Ceiling height of 9 feet or more
- Ceiling Fan
- 2 Fireplaces
- Marble Fireplace
- Stone Fireplace
- Family Room
- Living Room
- Dining Room
- Unfinished Basement
- Basement Fills Entire Space Under The House
- Attic
Kitchen
- Butlers Pantry
- Built-In Self-Cleaning Oven
- Built-In Range
- Dishwasher
- Kitchen Island
- Disposal
Flooring
- Wood
- Tile or Brick
Bedrooms and Bathrooms
- 5 Bedrooms
- En-Suite Primary Bedroom
- En-Suite Bathroom
Laundry
- Laundry Room
- Laundry on main level
Home Security
- Home Security System
- Fire Sprinkler System
Outdoor Features
- Patio
- Exterior Lighting
- Porch
Utilities
- Air Filtration System
- Forced Air Heating and Cooling System
- Heating System Uses Gas
- 200+ Amp Service
- Water Treatment System
- Well
- Natural Gas Water Heater
- Cable TV Available
Community Details
- Association fees include common area maintenance
- $1,000 Other One-Time Fees
- Built by TRUEBLOOD
- Stoneymead Subdivision
Listing and Financial Details
- Tax Lot 011
- Assessor Parcel Number 06-069-011
Ownership History
Purchase Details
Home Financials for this Owner
Home Financials are based on the most recent Mortgage that was taken out on this home.Purchase Details
Purchase Details
Similar Homes in Doylestown, PA
Home Values in the Area
Average Home Value in this Area
Purchase History
| Date | Buyer | Sale Price | Title Company |
|---|---|---|---|
| Mortensen Carole A | $1,285,000 | None Available | |
| Borthwick David L | $375,000 | -- | |
| Wells George H | $306,000 | -- |
Mortgage History
| Date | Status | Borrower | Loan Amount |
|---|---|---|---|
| Open | Mortensen Carole A | $899,500 |
Property History
| Date | Event | Price | Change | Sq Ft Price |
|---|---|---|---|---|
| 12/29/2017 12/29/17 | Sold | $1,285,000 | 0.0% | $178 / Sq Ft |
| 10/01/2017 10/01/17 | Pending | -- | -- | -- |
| 10/01/2017 10/01/17 | For Sale | $1,285,000 | 0.0% | $178 / Sq Ft |
| 09/19/2017 09/19/17 | For Sale | $1,285,000 | -- | $178 / Sq Ft |
Tax History Compared to Growth
Tax History
| Year | Tax Paid | Tax Assessment Tax Assessment Total Assessment is a certain percentage of the fair market value that is determined by local assessors to be the total taxable value of land and additions on the property. | Land | Improvement |
|---|---|---|---|---|
| 2024 | $21,406 | $131,480 | $18,740 | $112,740 |
| 2023 | $20,680 | $131,480 | $18,740 | $112,740 |
| 2022 | $20,433 | $131,480 | $18,740 | $112,740 |
| 2021 | $20,189 | $131,480 | $18,740 | $112,740 |
| 2020 | $20,189 | $131,480 | $18,740 | $112,740 |
| 2019 | $20,057 | $131,480 | $18,740 | $112,740 |
| 2018 | $20,057 | $131,480 | $18,740 | $112,740 |
| 2017 | $19,893 | $131,480 | $18,740 | $112,740 |
| 2016 | $20,090 | $131,480 | $18,740 | $112,740 |
| 2015 | -- | $131,480 | $18,740 | $112,740 |
| 2014 | -- | $131,480 | $18,740 | $112,740 |
Agents Affiliated with this Home
-
Mary Walrond
M
Seller's Agent in 2017
Mary Walrond
Kurfiss Sotheby's International Realty
(215) 794-3227
2 in this area
8 Total Sales
Map
Source: Bright MLS
MLS Number: 1001256369
APN: 06-069-011
- 3516 Wellsford Ln
- 3380 Indian Springs Rd
- 5491 Long Ln
- 6185 Mechanicsville Rd
- 5294 Harrington Ct
- 5393 Mechanicsville Rd
- 5248 Mechanicsville Rd
- 3468 Holicong Rd
- 3869 Nanlyn Farm Cir
- 5089 Beacon Hill Ct
- 2939 Street Rd
- 3455 Durham Rd
- 3479 Durham Rd
- 5066 Mechanicsville Rd
- 4244 Salem St
- 5694 S Deer Run Rd
- 5835 Ridgeview Dr
- 5805 Lot 1 Ridgeview Dr
- 5805 Ridgeview Dr
- 4935 Hunt Field Dr
- 3624 Wellsford Ln
- 3642 Wellsford Ln
- 3588 Wellsford Ln
- 3660 Wellsford Ln
- 3669 Wellsford Ln
- 3570 Wellsford Ln
- 3678 Wellsford Ln
- 3552 Wellsford Ln
- 3579 Wellsford Ln
- 3685 Wellsford Ln
- 3647 Indian Springs Rd
- 3615 Indian Springs Rd
- 3534 Wellsford Ln
- 0 Wellsford Ln Unit 1000242451
- 0 Wellsford Ln Unit 1000242517
- 0 Wellsford Ln Unit 6979117
- 0 Wellsford Ln Unit 6976337
- LOT 22 Wellsford Ln
- Lot 10 Wellsford Ln

