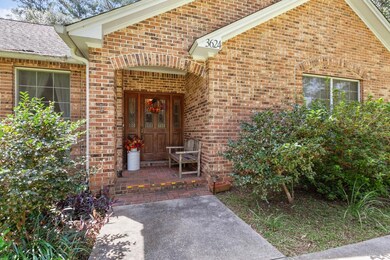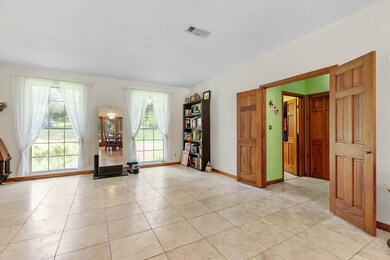
3624 Westmoreland Dr Tallahassee, FL 32303
Northwest Tallahassee NeighborhoodEstimated Value: $436,000 - $516,227
Highlights
- Concrete Pool
- Traditional Architecture
- Hydromassage or Jetted Bathtub
- 1.24 Acre Lot
- Cathedral Ceiling
- Separate Formal Living Room
About This Home
As of November 2023Beautiful all brick pool home in the gorgeous Huntington Estates neighborhood. Over 3200 sq/ft, this 4 bed 3 full bath house sits on 1.24 acres and features high ceilings, spacious living & family rooms w/ beautiful travertine tile floors throughout most of the home. The master suite and master bath w/ double vanities, separate shower, jetted tub and walk-in closet, overlooks the pool and back yard. The 4th bedroom has its own bathroom, making it ideal for guests, or in-law suite. The huge back porch features a snack bar with a pass through to the kitchen. You'll love sitting by this beautiful pool with a view of green nature directly behind this property.
Last Listed By
Joseph R. Bracciale Jr. Broker License #595672 Listed on: 09/29/2023
Home Details
Home Type
- Single Family
Est. Annual Taxes
- $5,761
Year Built
- Built in 1987
Lot Details
- 1.24 Acre Lot
- Fenced
HOA Fees
- $40 Monthly HOA Fees
Parking
- 2 Car Garage
Home Design
- Traditional Architecture
- Four Sided Brick Exterior Elevation
Interior Spaces
- 3,235 Sq Ft Home
- 1-Story Property
- Cathedral Ceiling
- Ceiling Fan
- Wood Burning Fireplace
- Separate Family Room
- Separate Formal Living Room
- Formal Dining Room
- Utility Room
Kitchen
- Oven or Range
- Microwave
- Dishwasher
Bedrooms and Bathrooms
- 4 Bedrooms
- Split Bedroom Floorplan
- Walk-In Closet
- 3 Full Bathrooms
- Hydromassage or Jetted Bathtub
Outdoor Features
- Concrete Pool
- Covered patio or porch
Schools
- Springwood Elementary School
- Griffin Middle School
- Godby High School
Utilities
- Central Heating and Cooling System
- Heat Pump System
- Multiple Water Heaters
- Water Heater
- Septic Tank
Community Details
- Huntington Estates Subdivision
Listing and Financial Details
- Legal Lot and Block 2 / D
- Assessor Parcel Number 12073-21-08-40- D-002-0
Ownership History
Purchase Details
Home Financials for this Owner
Home Financials are based on the most recent Mortgage that was taken out on this home.Purchase Details
Home Financials for this Owner
Home Financials are based on the most recent Mortgage that was taken out on this home.Purchase Details
Purchase Details
Similar Homes in Tallahassee, FL
Home Values in the Area
Average Home Value in this Area
Purchase History
| Date | Buyer | Sale Price | Title Company |
|---|---|---|---|
| Gore Patrick D | $450,000 | None Listed On Document | |
| Lister Marianne A | $320,000 | Attorney | |
| Dodge Harry B | -- | -- | |
| Dodge Harry B | $340,000 | -- |
Mortgage History
| Date | Status | Borrower | Loan Amount |
|---|---|---|---|
| Previous Owner | King Sheralyn G | $50,000 | |
| Previous Owner | King James Owen | $135,000 |
Property History
| Date | Event | Price | Change | Sq Ft Price |
|---|---|---|---|---|
| 11/09/2023 11/09/23 | Sold | $450,000 | 0.0% | $139 / Sq Ft |
| 10/01/2023 10/01/23 | For Sale | $450,000 | +40.6% | $139 / Sq Ft |
| 05/31/2019 05/31/19 | Sold | $320,000 | 0.0% | $99 / Sq Ft |
| 04/28/2019 04/28/19 | Pending | -- | -- | -- |
| 04/03/2019 04/03/19 | For Sale | $320,000 | -- | $99 / Sq Ft |
Tax History Compared to Growth
Tax History
| Year | Tax Paid | Tax Assessment Tax Assessment Total Assessment is a certain percentage of the fair market value that is determined by local assessors to be the total taxable value of land and additions on the property. | Land | Improvement |
|---|---|---|---|---|
| 2024 | $5,761 | $421,297 | -- | -- |
| 2023 | $6,555 | $424,911 | $0 | $0 |
| 2022 | $5,862 | $398,108 | $48,000 | $350,108 |
| 2021 | $5,426 | $351,166 | $48,000 | $303,166 |
| 2020 | $5,096 | $335,679 | $48,000 | $287,679 |
| 2019 | $3,634 | $273,957 | $0 | $0 |
| 2018 | $3,601 | $268,849 | $0 | $0 |
| 2017 | $3,572 | $263,319 | $0 | $0 |
| 2016 | $3,553 | $257,903 | $0 | $0 |
| 2015 | $3,623 | $256,110 | $0 | $0 |
| 2014 | $3,623 | $254,077 | $0 | $0 |
Agents Affiliated with this Home
-
Michael Carruthers

Seller's Agent in 2023
Michael Carruthers
Joseph R. Bracciale Jr. Broker
(850) 545-6468
2 in this area
87 Total Sales
-
Sonya Chapman
S
Buyer's Agent in 2023
Sonya Chapman
850 Real Estate Group LLC
(850) 566-1804
1 in this area
4 Total Sales
-
T. Austin Jewell

Seller's Agent in 2019
T. Austin Jewell
Keller Williams Town & Country
(850) 556-7787
3 in this area
31 Total Sales
-
John Whetsel

Seller Co-Listing Agent in 2019
John Whetsel
EXP Realty, LLC
(850) 599-6120
Map
Source: Capital Area Technology & REALTOR® Services (Tallahassee Board of REALTORS®)
MLS Number: 364048
APN: 21-08-40-00D-002.0
- 3740 Dorset Way
- 3712 Carrington Place
- 3741 Dorset Way
- 3964 Bourbon St
- XXXX Fred George Rd
- 0 Fred George Rd Unit 352158
- 4132 Fred George Rd
- 4268 Carnwath Rd
- 3770 Laurel Trace Way
- 3505 Fred George Rd Unit 2
- 4060 Roweling Oaks Ct
- 2630 Hastings Dr
- 2029 Hanover Ct
- 2605 Fenwood Ct
- 2050 Canewood Ct
- 4210 Camden Rd
- 2010 Canewood Ct
- 2035 Canewood Ct
- 2932 Teton Trail
- 4172 Mission Trace Blvd
- 3624 Westmoreland Dr
- 3628 Westmoreland Dr
- 3620 Westmoreland Dr
- 3617 Westmoreland Dr
- 3616 Westmoreland Dr
- 3612 Westmoreland Dr
- 3607 Westmoreland Dr
- 3632 Westmoreland Dr
- 4256 Wood Hill Ct
- 4256 Carrington Ct
- 3608 Westmoreland Dr
- 4239 Wood Hill Ct
- 4242 Wood Hill Ct
- 4563 Running Meadow Ln
- 4270 Carrington Ct
- 3604 Westmoreland Dr
- 3633 Westmoreland Dr
- 3601 Westmoreland Dr
- 4543 Running Meadows Ln






