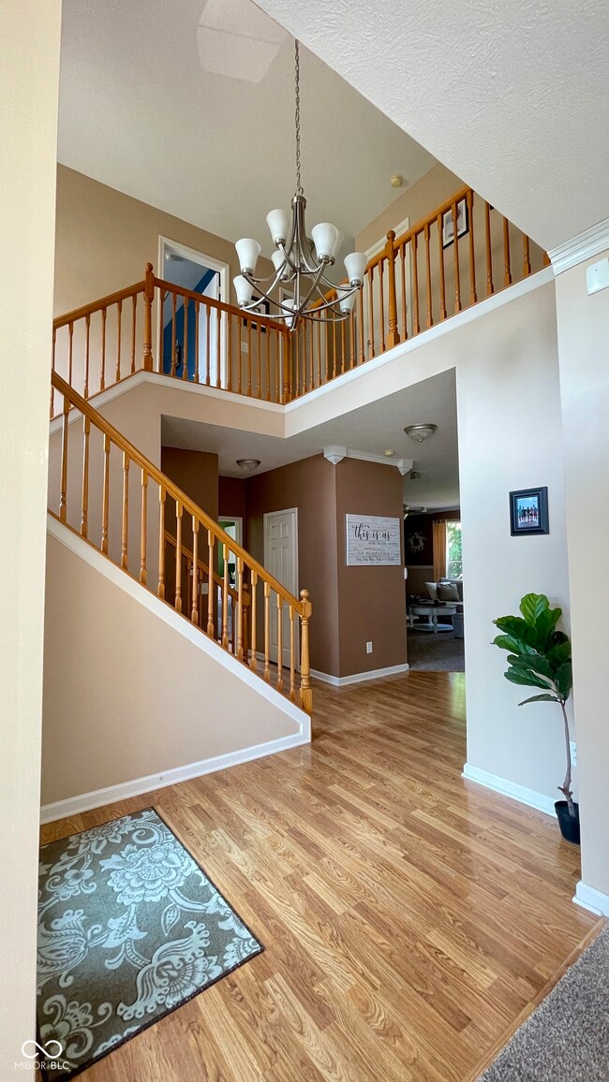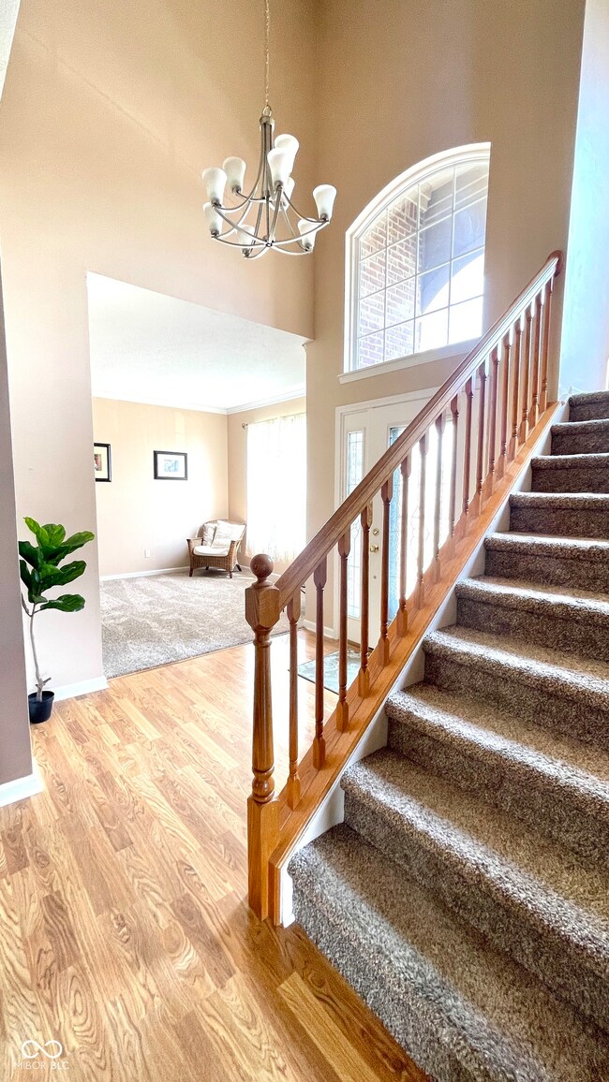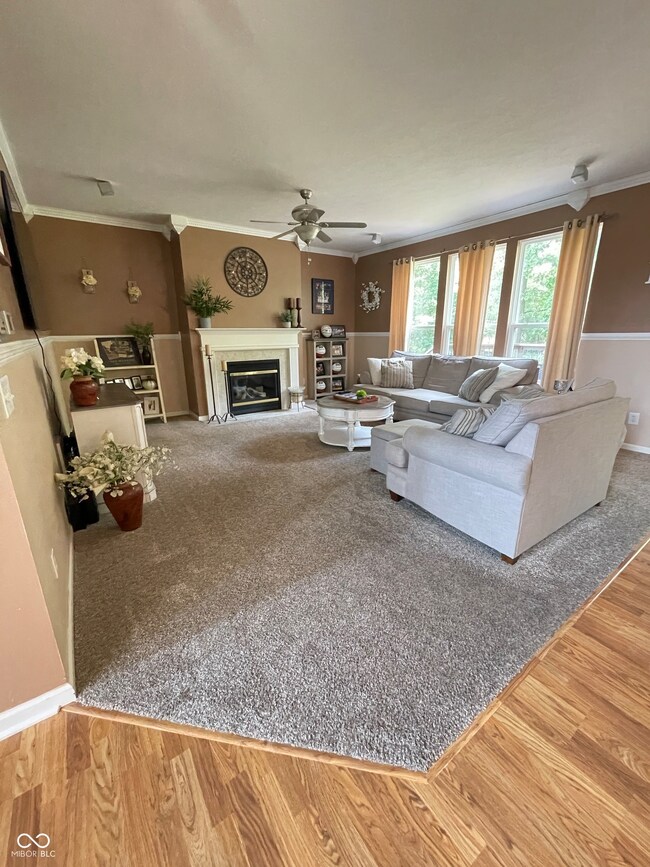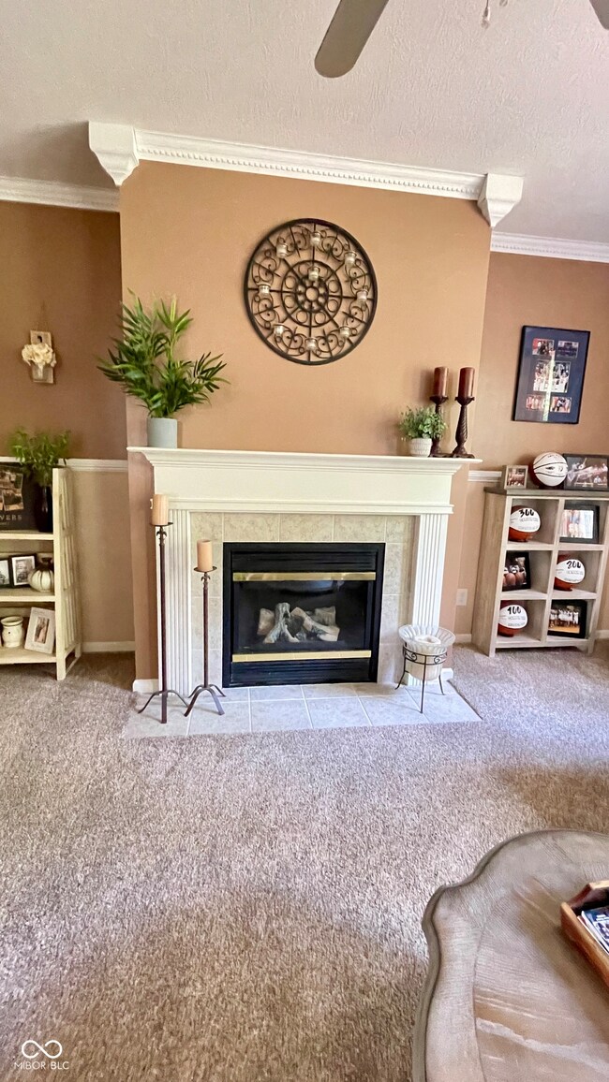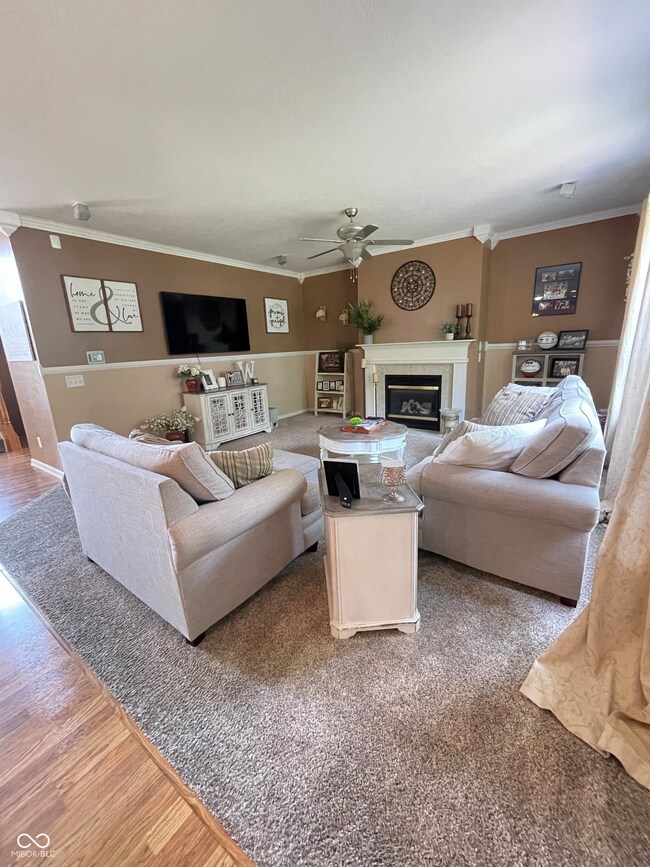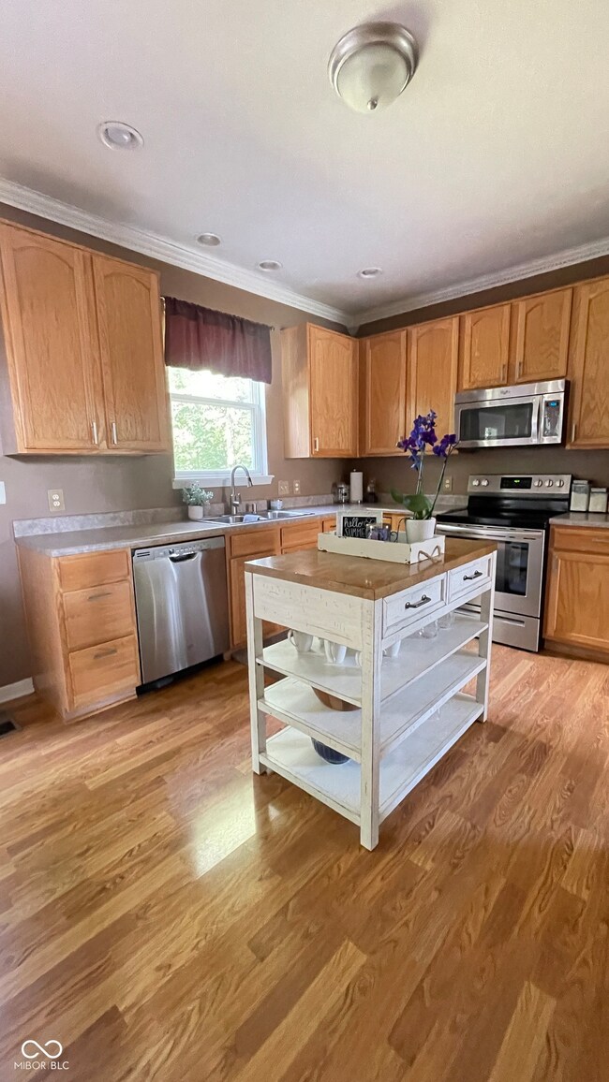
3625 Bayview Ln Plainfield, IN 46168
Highlights
- View of Trees or Woods
- Mature Trees
- Cathedral Ceiling
- Central Elementary School Rated A
- Deck
- Traditional Architecture
About This Home
As of August 2024You can have it all! Gorgeous Four bedrooms, 3.5 baths, and a basement! AND Plainfield award winning schools! From the moment you walk in, there is the WOW factor with the stunning two-story entryway, to the private tree lined 1/3 of an acre homesite, and the newer master bath with a huge walk-in shower. All bedrooms have walk in closets, and the finished basement offers a great place for the kids to play and still has storage area galore. The lower level could make a great in law quarters with the full bath and a bar. Generous room sizes, and a family friendly floor plan make this home even more outstanding. The dining room offers room for larger gatherings and the living room could be a great home office. We offer many updates over the past 10 years: roof, HVAC, water heater, upgraded battery backup sump pump, updated bathrooms and so much more.
Last Agent to Sell the Property
RE/MAX Centerstone Brokerage Email: lydrem@aol.com License #RB14050507 Listed on: 07/23/2024

Home Details
Home Type
- Single Family
Est. Annual Taxes
- $3,090
Year Built
- Built in 2004
Lot Details
- 0.3 Acre Lot
- Mature Trees
HOA Fees
- $33 Monthly HOA Fees
Parking
- 3 Car Attached Garage
Home Design
- Traditional Architecture
- Brick Exterior Construction
- Vinyl Siding
- Concrete Perimeter Foundation
Interior Spaces
- 2-Story Property
- Built-in Bookshelves
- Woodwork
- Cathedral Ceiling
- Paddle Fans
- Gas Log Fireplace
- Thermal Windows
- Entrance Foyer
- Great Room with Fireplace
- Separate Formal Living Room
- Views of Woods
- Fire and Smoke Detector
Kitchen
- Eat-In Kitchen
- Electric Oven
- Built-In Microwave
- Dishwasher
- Disposal
Bedrooms and Bathrooms
- 4 Bedrooms
- Walk-In Closet
- In-Law or Guest Suite
Laundry
- Laundry Room
- Laundry on main level
Finished Basement
- Sump Pump with Backup
- Basement Storage
- Basement Window Egress
- Basement Lookout
Outdoor Features
- Deck
- Covered patio or porch
Location
- Suburban Location
Schools
- Central Elementary School
- Plainfield High School
Utilities
- Forced Air Heating System
- Gas Water Heater
Community Details
- Association fees include maintenance, parkplayground, walking trails
- Fairfield Woods Of Saratoga Subdivision
Listing and Financial Details
- Tax Lot 28
- Assessor Parcel Number 321028354009000012
- Seller Concessions Not Offered
Ownership History
Purchase Details
Home Financials for this Owner
Home Financials are based on the most recent Mortgage that was taken out on this home.Purchase Details
Home Financials for this Owner
Home Financials are based on the most recent Mortgage that was taken out on this home.Purchase Details
Home Financials for this Owner
Home Financials are based on the most recent Mortgage that was taken out on this home.Similar Homes in Plainfield, IN
Home Values in the Area
Average Home Value in this Area
Purchase History
| Date | Type | Sale Price | Title Company |
|---|---|---|---|
| Warranty Deed | $425,003 | None Listed On Document | |
| Warranty Deed | -- | None Available | |
| Warranty Deed | -- | -- |
Mortgage History
| Date | Status | Loan Amount | Loan Type |
|---|---|---|---|
| Open | $345,003 | New Conventional | |
| Previous Owner | $185,000 | New Conventional | |
| Previous Owner | $218,405 | New Conventional | |
| Previous Owner | $123,000 | New Conventional | |
| Previous Owner | $125,000 | New Conventional | |
| Previous Owner | $100,000 | Purchase Money Mortgage |
Property History
| Date | Event | Price | Change | Sq Ft Price |
|---|---|---|---|---|
| 08/29/2024 08/29/24 | Sold | $425,003 | 0.0% | $115 / Sq Ft |
| 07/24/2024 07/24/24 | Pending | -- | -- | -- |
| 07/23/2024 07/23/24 | For Sale | $425,003 | +84.9% | $115 / Sq Ft |
| 06/21/2012 06/21/12 | Sold | $229,900 | 0.0% | $62 / Sq Ft |
| 05/12/2012 05/12/12 | Pending | -- | -- | -- |
| 02/20/2012 02/20/12 | For Sale | $229,900 | -- | $62 / Sq Ft |
Tax History Compared to Growth
Tax History
| Year | Tax Paid | Tax Assessment Tax Assessment Total Assessment is a certain percentage of the fair market value that is determined by local assessors to be the total taxable value of land and additions on the property. | Land | Improvement |
|---|---|---|---|---|
| 2024 | $3,238 | $334,500 | $37,900 | $296,600 |
| 2023 | $3,089 | $325,600 | $36,100 | $289,500 |
| 2022 | $3,138 | $313,800 | $34,300 | $279,500 |
| 2021 | $2,782 | $278,200 | $34,300 | $243,900 |
| 2020 | $2,626 | $262,600 | $34,300 | $228,300 |
| 2019 | $2,653 | $265,300 | $34,300 | $231,000 |
| 2018 | $2,615 | $261,500 | $34,300 | $227,200 |
| 2017 | $2,266 | $226,600 | $33,000 | $193,600 |
| 2016 | $2,232 | $223,200 | $33,000 | $190,200 |
| 2014 | $2,153 | $215,300 | $31,700 | $183,600 |
Agents Affiliated with this Home
-

Seller's Agent in 2024
Lydia Homeier
RE/MAX Centerstone
(317) 839-4330
62 in this area
156 Total Sales
-

Buyer's Agent in 2024
Rhoda Brown
F.C. Tucker Company
(317) 919-0318
8 in this area
84 Total Sales
-

Seller's Agent in 2012
Beth Mead
F.C. Tucker Company
(317) 590-0703
6 in this area
11 Total Sales
Map
Source: MIBOR Broker Listing Cooperative®
MLS Number: 21992043
APN: 32-10-28-354-009.000-012
- 3638 Fieldstone Ln
- 5063 Haywood Ln
- 3624 Newberry Rd
- 3896 Woods Bay Ln
- 3904 Waterfront Way
- 3919 Waterfront Way
- 3792 Waterfront Way
- 3387 Keystone Pass
- 3559 S County Road 475 E
- 3399 Nottinghill Blvd
- 5351 Abbington Ave
- 4182 Hume Ave
- 4889 Lilium Dr
- 3354 Nottinghill Dr E
- 4905 Lilium Dr
- 4081 Lotus St
- 3610 Homestead Place
- 5659 Augusta Woods Dr
- 3675 Homestead Cir E
- 5110 Lilium Dr

