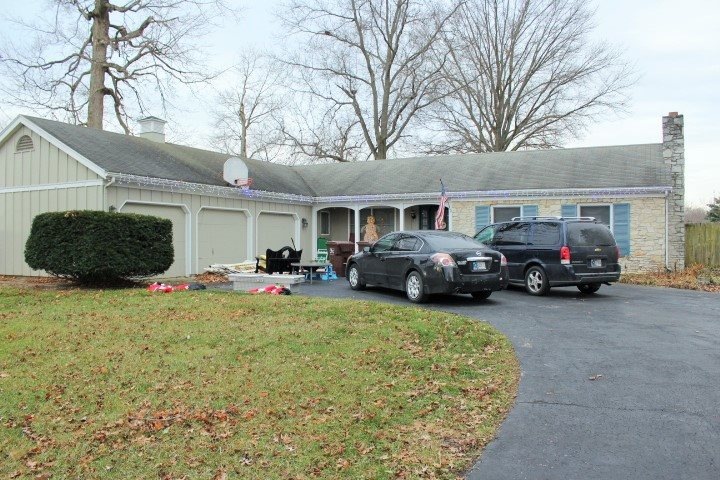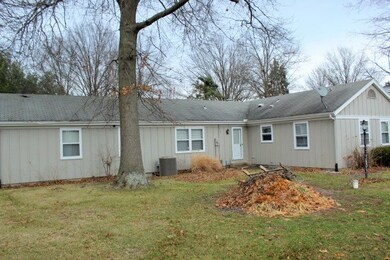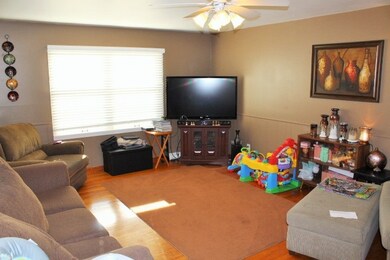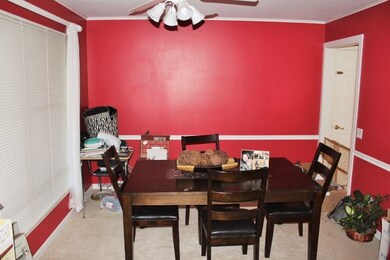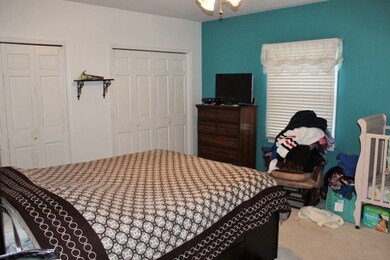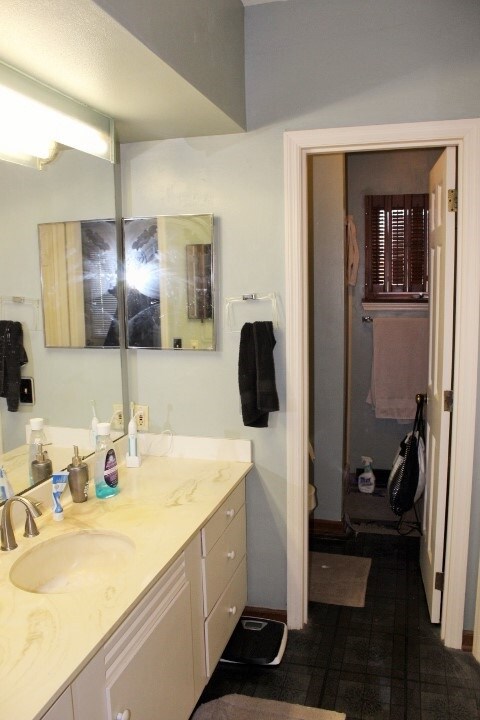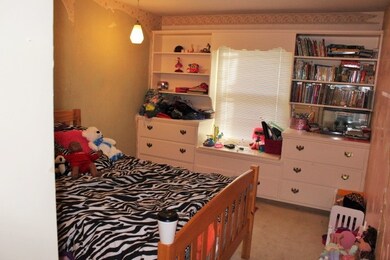
3625 Forest Ct Marion, IN 46952
Estimated Value: $270,000 - $297,000
Highlights
- In Ground Pool
- Ranch Style House
- Covered patio or porch
- Primary Bedroom Suite
- Wood Flooring
- Formal Dining Room
About This Home
As of July 2016Huge Home in Forest Ridge! Desirable location on private dead end street. 4 Bedrooms & 3 Full Baths, Large Living Room, Family Room, Formal Dining Room. There is a private guest quarters/in-law apartment with its own bath & small kitchen. Full Basement with recreation area & wet bar. French Doors in Family Room lead to the covered porch that overlooks the Inground Pool and yard. New Well & Pump in 2010. SHORT SALE.
Home Details
Home Type
- Single Family
Est. Annual Taxes
- $968
Year Built
- Built in 1968
Lot Details
- 0.55 Acre Lot
- Lot Dimensions are 146x160
- Rural Setting
- Partially Fenced Property
- Privacy Fence
- Wood Fence
- Level Lot
HOA Fees
- $18 Monthly HOA Fees
Parking
- 3 Car Attached Garage
- Garage Door Opener
- Driveway
Home Design
- Ranch Style House
- Poured Concrete
- Asphalt Roof
- Wood Siding
- Stone Exterior Construction
Interior Spaces
- Built-in Bookshelves
- Ceiling Fan
- Gas Log Fireplace
- Entrance Foyer
- Living Room with Fireplace
- Formal Dining Room
- Storage In Attic
- Washer and Electric Dryer Hookup
Kitchen
- Electric Oven or Range
- Laminate Countertops
Flooring
- Wood
- Carpet
- Tile
Bedrooms and Bathrooms
- 4 Bedrooms
- Primary Bedroom Suite
- 3 Full Bathrooms
- Bathtub with Shower
Partially Finished Basement
- Basement Fills Entire Space Under The House
- Sump Pump
- 3 Bedrooms in Basement
Outdoor Features
- In Ground Pool
- Covered patio or porch
Utilities
- Forced Air Heating and Cooling System
- Heating System Uses Gas
- Private Company Owned Well
- Well
- Cable TV Available
Listing and Financial Details
- Assessor Parcel Number 27-03-23-103-026.000-021
Community Details
Overview
- $70 Other Monthly Fees
Recreation
- Community Pool
Ownership History
Purchase Details
Home Financials for this Owner
Home Financials are based on the most recent Mortgage that was taken out on this home.Purchase Details
Purchase Details
Home Financials for this Owner
Home Financials are based on the most recent Mortgage that was taken out on this home.Purchase Details
Similar Homes in Marion, IN
Home Values in the Area
Average Home Value in this Area
Purchase History
| Date | Buyer | Sale Price | Title Company |
|---|---|---|---|
| Wolf Steven D | -- | Attorney | |
| Mcdonald Ryan Edward | -- | None Available | |
| Mcdonald Ryan E | -- | None Available | |
| Not Provided | $183,000 | -- |
Mortgage History
| Date | Status | Borrower | Loan Amount |
|---|---|---|---|
| Previous Owner | Mcdonald Ryan | $34,000 | |
| Previous Owner | Mcdonald Ryan E | $190,056 |
Property History
| Date | Event | Price | Change | Sq Ft Price |
|---|---|---|---|---|
| 07/08/2016 07/08/16 | Sold | $122,000 | -15.8% | $47 / Sq Ft |
| 06/02/2016 06/02/16 | Pending | -- | -- | -- |
| 12/28/2015 12/28/15 | For Sale | $144,900 | -- | $56 / Sq Ft |
Tax History Compared to Growth
Tax History
| Year | Tax Paid | Tax Assessment Tax Assessment Total Assessment is a certain percentage of the fair market value that is determined by local assessors to be the total taxable value of land and additions on the property. | Land | Improvement |
|---|---|---|---|---|
| 2024 | $1,730 | $259,700 | $29,500 | $230,200 |
| 2023 | $1,475 | $233,300 | $29,500 | $203,800 |
| 2022 | $1,448 | $210,100 | $27,600 | $182,500 |
| 2021 | $1,355 | $189,900 | $27,600 | $162,300 |
| 2020 | $1,110 | $183,400 | $26,400 | $157,000 |
| 2019 | $948 | $173,600 | $26,400 | $147,200 |
| 2018 | $955 | $184,100 | $26,400 | $157,700 |
| 2017 | $962 | $190,500 | $26,400 | $164,100 |
| 2016 | $955 | $199,300 | $26,400 | $172,900 |
| 2014 | $945 | $196,400 | $26,400 | $170,000 |
| 2013 | $945 | $195,800 | $26,400 | $169,400 |
Map
Source: Indiana Regional MLS
MLS Number: 201557022
APN: 27-03-23-103-026.000-021
- 3820 N Ridge Ct
- 3930 N Penbrook Dr
- 1875 N Michael Dr
- 1880 N Michael Dr
- 1855 N Michael Dr
- 4231 N Conner Dr
- 4954 N Brooke Dr
- 1525 N Miller Ave
- 1431 Fox Trail Unit 49
- 1614 Fox Trail Unit 1
- 2623 S Crane Pond Dr
- 2010 W Wilno Dr
- 1615 Fox Trail Unit 16
- 2612 W Ticonderoga Dr
- 2311 American Dr
- 1425 Fox Trail Unit 46
- 2315 N River Rd
- 1428 Fox Trail Unit 17
- 1426 Fox Trail Unit 18
- 1605 Fox Trail Unit 11
- 3625 Forest Ct
- 3645 Forest Ct
- 3595 Forest Ct
- 3610 Forest Ct
- 1480 W Forest Ln
- 3670 Rosewood Dr
- 1498 W Forest Ln
- 1420 W Forest Ln
- 3690 Rosewood Dr
- 2790 W Forest Ln
- 3655 Forest Ct
- 3630 Forest Ct
- 3655 Rosewood Dr
- 4255 Rosewood Dr
- 3650 Forest Ct
- 1455 W Forest Ln
- 3700 Rosewood Dr
- 1390 W Forest Ln
- 1435 W Forest Ln
- 1485 W Forest Ln
