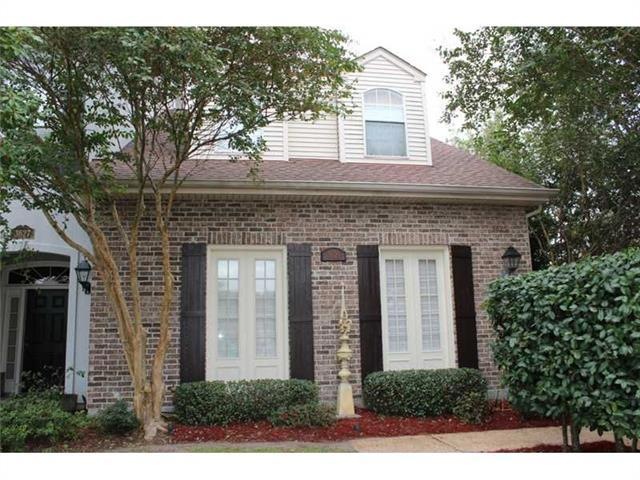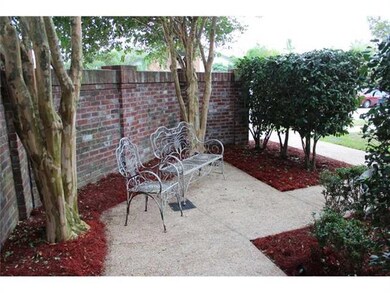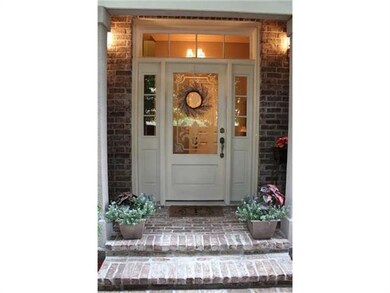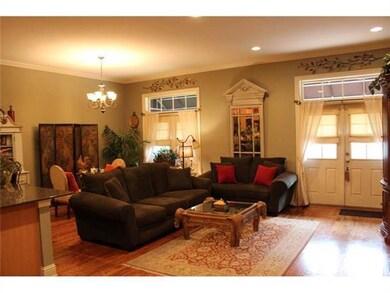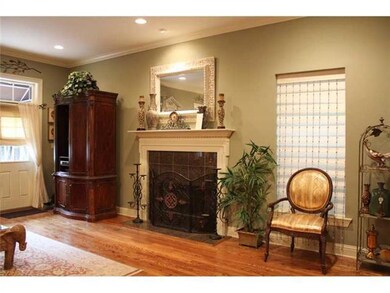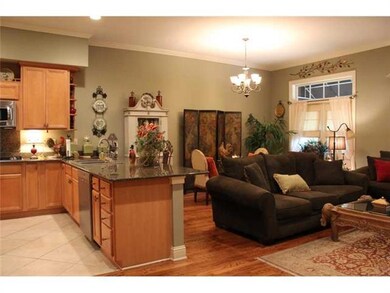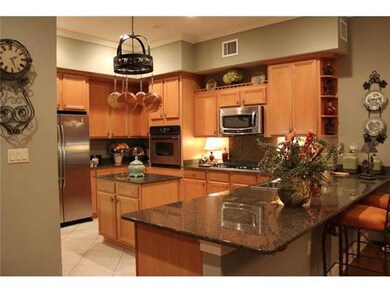
3625 N Hullen St Metairie, LA 70002
Metairie Lakefront NeighborhoodHighlights
- Corner Lot
- Granite Countertops
- 2 Car Detached Garage
- Metairie Academy For Advanced Studies Rated A-
- Stainless Steel Appliances
- Wet Bar
About This Home
As of July 2019Charming, luxury 2-story townhome just blks. from the lake! Living rm/dining rm combo w/fireplace, hdwd flrs. & French drs that open onto large, private brick patio. Open Kitchen w/GE Profile/Boscch SS appls, custom cabinetry, granite c-tops, center island,wet bar. Large Master down w/lavish bath! 10ft ceilgs.down,9 ft up. Two huge bdrms. up w/Jack & Jill bath. Secure,gated entry w/2 car garage + 1 pad. Lovely end unit w/many windows!
Last Agent to Sell the Property
Homesmart Realty South License #000030551 Listed on: 11/20/2013

Townhouse Details
Home Type
- Townhome
Est. Annual Taxes
- $1,361
Year Built
- Built in 2005
Lot Details
- Fenced
- Property is in very good condition
Parking
- 2 Car Detached Garage
Home Design
- Brick Exterior Construction
- Slab Foundation
- Shingle Roof
- Asphalt Shingled Roof
Interior Spaces
- 2,676 Sq Ft Home
- Property has 2 Levels
- Wet Bar
- Ceiling Fan
- Wood Burning Fireplace
- Home Security System
Kitchen
- Oven
- Cooktop
- Microwave
- Dishwasher
- Stainless Steel Appliances
- Granite Countertops
- Disposal
Bedrooms and Bathrooms
- 3 Bedrooms
Utilities
- Multiple cooling system units
- Central Air
- Heat Pump System
- Cable TV Available
Additional Features
- Accessibility Features
- Brick Porch or Patio
- City Lot
Listing and Financial Details
- Assessor Parcel Number 700023625NHULLENST
Community Details
Overview
- Association Recreation Fee YN
- 40 Units
- Hullen Townhm. Assoc. Association
- Built by Favrot-Shane
- Athania Place Annex Subdivision
Additional Features
- Common Area
- Fire and Smoke Detector
Ownership History
Purchase Details
Home Financials for this Owner
Home Financials are based on the most recent Mortgage that was taken out on this home.Purchase Details
Home Financials for this Owner
Home Financials are based on the most recent Mortgage that was taken out on this home.Purchase Details
Purchase Details
Purchase Details
Home Financials for this Owner
Home Financials are based on the most recent Mortgage that was taken out on this home.Similar Homes in Metairie, LA
Home Values in the Area
Average Home Value in this Area
Purchase History
| Date | Type | Sale Price | Title Company |
|---|---|---|---|
| Cash Sale Deed | $496,000 | Crescent Title Llc | |
| Warranty Deed | $350,000 | -- | |
| Warranty Deed | $289,900 | -- | |
| Warranty Deed | $222,358 | -- | |
| Warranty Deed | $398,000 | -- |
Mortgage History
| Date | Status | Loan Amount | Loan Type |
|---|---|---|---|
| Previous Owner | $260,480 | New Conventional | |
| Previous Owner | $280,000 | New Conventional | |
| Previous Owner | $1,000,000 | Credit Line Revolving | |
| Previous Owner | $236,700 | No Value Available |
Property History
| Date | Event | Price | Change | Sq Ft Price |
|---|---|---|---|---|
| 07/19/2019 07/19/19 | Sold | -- | -- | -- |
| 06/19/2019 06/19/19 | Pending | -- | -- | -- |
| 05/29/2019 05/29/19 | For Sale | $497,000 | +24.6% | $186 / Sq Ft |
| 02/27/2014 02/27/14 | Sold | -- | -- | -- |
| 01/28/2014 01/28/14 | Pending | -- | -- | -- |
| 11/20/2013 11/20/13 | For Sale | $399,000 | -- | $149 / Sq Ft |
Tax History Compared to Growth
Tax History
| Year | Tax Paid | Tax Assessment Tax Assessment Total Assessment is a certain percentage of the fair market value that is determined by local assessors to be the total taxable value of land and additions on the property. | Land | Improvement |
|---|---|---|---|---|
| 2024 | $1,361 | $47,120 | $5,750 | $41,370 |
| 2023 | $5,212 | $47,120 | $4,600 | $42,520 |
| 2022 | $6,037 | $47,120 | $4,600 | $42,520 |
| 2021 | $5,607 | $47,120 | $4,600 | $42,520 |
| 2020 | $5,567 | $47,120 | $4,600 | $42,520 |
| 2019 | $4,251 | $35,000 | $3,940 | $31,060 |
| 2018 | $3,119 | $35,000 | $3,940 | $31,060 |
| 2017 | $3,969 | $35,000 | $3,940 | $31,060 |
| 2016 | $3,892 | $35,000 | $3,940 | $31,060 |
| 2015 | $2,417 | $35,000 | $3,940 | $31,060 |
| 2014 | $2,417 | $35,000 | $3,940 | $31,060 |
Agents Affiliated with this Home
-
SUSAN PRICE
S
Seller's Agent in 2019
SUSAN PRICE
LATTER & BLUM (LATT28)
(504) 908-3317
27 Total Sales
-
SKYE PRICE
S
Seller Co-Listing Agent in 2019
SKYE PRICE
LATTER & BLUM (LATT28)
(504) 388-7593
33 Total Sales
-
Christie Kennedy
C
Seller's Agent in 2014
Christie Kennedy
Homesmart Realty South
3 in this area
13 Total Sales
Map
Source: ROAM MLS
MLS Number: 972734
APN: 0820045265
- 3632 N Hullen St
- 3479 W Esplanade Ave N
- 3513 9th St
- 3541 Alan St
- 3813 N Arnoult Rd
- 3801 N Causeway Blvd Unit 209
- 3825 Severn Ave
- 3701 Ridgelake Dr
- 3905 N Arnoult Rd
- 3351 Severn Ave Unit 101
- 3628 Tolmas Dr
- 4508 Hessmer Ave
- 3832 Edenborn Ave
- 3528 Tolmas Dr
- 3524 16th St Unit A
- 4218 Hessmer Ave Unit 217
- 4218 Hessmer Ave Unit 309
