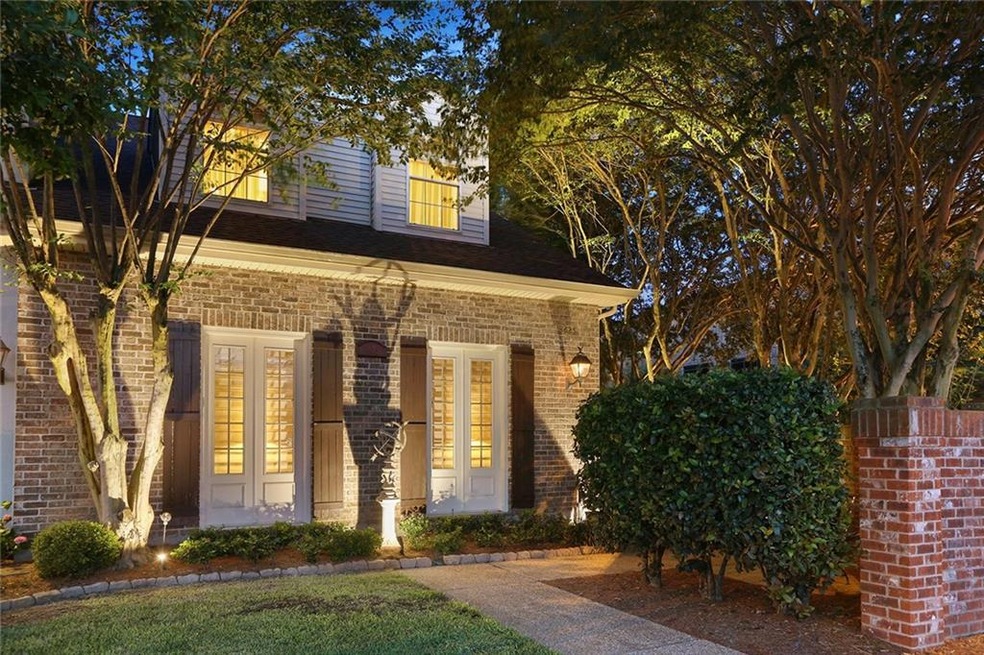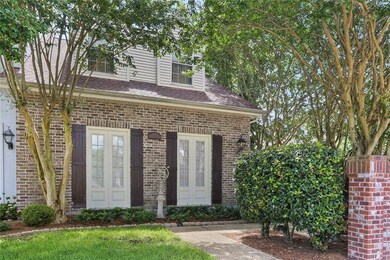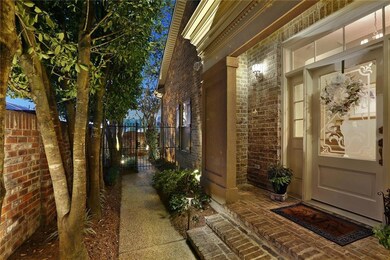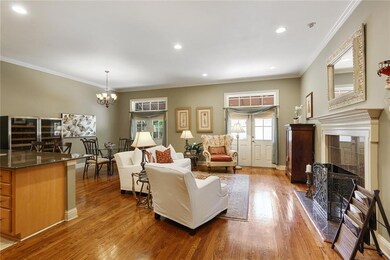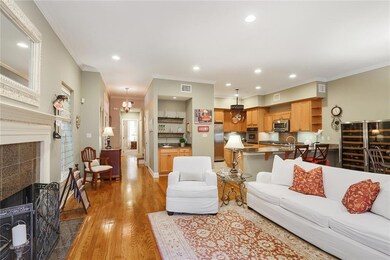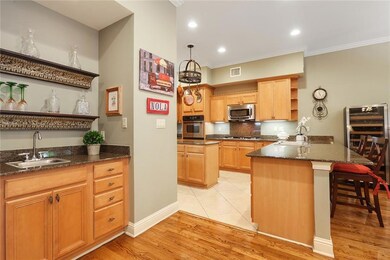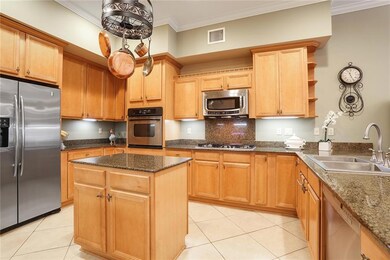
3625 N Hullen St Metairie, LA 70002
Metairie Lakefront NeighborhoodHighlights
- Corner Lot
- Granite Countertops
- Wet Bar
- Metairie Academy For Advanced Studies Rated A-
- 2 Car Detached Garage
- Two cooling system units
About This Home
As of July 2019Rare opportunity! Corner townhouse on larger lot. 1st floor master suite has spacious bathroom. Light & airy. Lovely French doors overlook the rear patio. Large kitchen w/stainless steel appliances, granite counter tops & large island. Beautifully landscaped side & rear courtyards are a great place to relax & enjoy life. This home has many features including gleaming wood floors, wet bar, 10'ceilings & fireplace. Rear gated parking & garage w/additional storage. NEW roof & HVAC.
Last Agent to Sell the Property
LATTER & BLUM (LATT28) License #000015738 Listed on: 05/29/2019

Townhouse Details
Home Type
- Townhome
Est. Annual Taxes
- $1,361
Year Built
- Built in 2005
Lot Details
- Fenced
- Irregular Lot
- Property is in excellent condition
Home Design
- Brick Exterior Construction
- Slab Foundation
- Shingle Roof
Interior Spaces
- 2,676 Sq Ft Home
- Property has 2 Levels
- Wet Bar
- Gas Fireplace
Kitchen
- Oven
- Cooktop
- Dishwasher
- Granite Countertops
- Disposal
Bedrooms and Bathrooms
- 3 Bedrooms
Laundry
- Dryer
- Washer
Parking
- 2 Car Detached Garage
- Garage Door Opener
Outdoor Features
- Courtyard
- Brick Porch or Patio
Location
- City Lot
Schools
- Grace King Middle School
- Grace King High School
Utilities
- Two cooling system units
- Central Heating and Cooling System
Community Details
- Athania Place Subdivision
Listing and Financial Details
- Assessor Parcel Number 700023625NHullenST
Ownership History
Purchase Details
Home Financials for this Owner
Home Financials are based on the most recent Mortgage that was taken out on this home.Purchase Details
Home Financials for this Owner
Home Financials are based on the most recent Mortgage that was taken out on this home.Purchase Details
Purchase Details
Purchase Details
Home Financials for this Owner
Home Financials are based on the most recent Mortgage that was taken out on this home.Similar Homes in Metairie, LA
Home Values in the Area
Average Home Value in this Area
Purchase History
| Date | Type | Sale Price | Title Company |
|---|---|---|---|
| Cash Sale Deed | $496,000 | Crescent Title Llc | |
| Warranty Deed | $350,000 | -- | |
| Warranty Deed | $289,900 | -- | |
| Warranty Deed | $222,358 | -- | |
| Warranty Deed | $398,000 | -- |
Mortgage History
| Date | Status | Loan Amount | Loan Type |
|---|---|---|---|
| Previous Owner | $260,480 | New Conventional | |
| Previous Owner | $280,000 | New Conventional | |
| Previous Owner | $1,000,000 | Credit Line Revolving | |
| Previous Owner | $236,700 | No Value Available |
Property History
| Date | Event | Price | Change | Sq Ft Price |
|---|---|---|---|---|
| 07/19/2019 07/19/19 | Sold | -- | -- | -- |
| 06/19/2019 06/19/19 | Pending | -- | -- | -- |
| 05/29/2019 05/29/19 | For Sale | $497,000 | +24.6% | $186 / Sq Ft |
| 02/27/2014 02/27/14 | Sold | -- | -- | -- |
| 01/28/2014 01/28/14 | Pending | -- | -- | -- |
| 11/20/2013 11/20/13 | For Sale | $399,000 | -- | $149 / Sq Ft |
Tax History Compared to Growth
Tax History
| Year | Tax Paid | Tax Assessment Tax Assessment Total Assessment is a certain percentage of the fair market value that is determined by local assessors to be the total taxable value of land and additions on the property. | Land | Improvement |
|---|---|---|---|---|
| 2024 | $1,361 | $47,120 | $5,750 | $41,370 |
| 2023 | $5,212 | $47,120 | $4,600 | $42,520 |
| 2022 | $6,037 | $47,120 | $4,600 | $42,520 |
| 2021 | $5,607 | $47,120 | $4,600 | $42,520 |
| 2020 | $5,567 | $47,120 | $4,600 | $42,520 |
| 2019 | $4,251 | $35,000 | $3,940 | $31,060 |
| 2018 | $3,119 | $35,000 | $3,940 | $31,060 |
| 2017 | $3,969 | $35,000 | $3,940 | $31,060 |
| 2016 | $3,892 | $35,000 | $3,940 | $31,060 |
| 2015 | $2,417 | $35,000 | $3,940 | $31,060 |
| 2014 | $2,417 | $35,000 | $3,940 | $31,060 |
Agents Affiliated with this Home
-
SUSAN PRICE
S
Seller's Agent in 2019
SUSAN PRICE
LATTER & BLUM (LATT28)
(504) 908-3317
27 Total Sales
-
SKYE PRICE
S
Seller Co-Listing Agent in 2019
SKYE PRICE
LATTER & BLUM (LATT28)
(504) 388-7593
33 Total Sales
-
Christie Kennedy
C
Seller's Agent in 2014
Christie Kennedy
Homesmart Realty South
3 in this area
13 Total Sales
Map
Source: ROAM MLS
MLS Number: 2206044
APN: 0820045265
- 3632 N Hullen St
- 3479 W Esplanade Ave N
- 3513 9th St
- 3541 Alan St
- 3813 N Arnoult Rd
- 3801 N Causeway Blvd Unit 209
- 3825 Severn Ave
- 3701 Ridgelake Dr
- 3905 N Arnoult Rd
- 3351 Severn Ave Unit 101
- 3628 Tolmas Dr
- 4508 Hessmer Ave
- 3832 Edenborn Ave
- 3528 Tolmas Dr
- 3524 16th St Unit A
- 4218 Hessmer Ave Unit 217
- 4218 Hessmer Ave Unit 309
