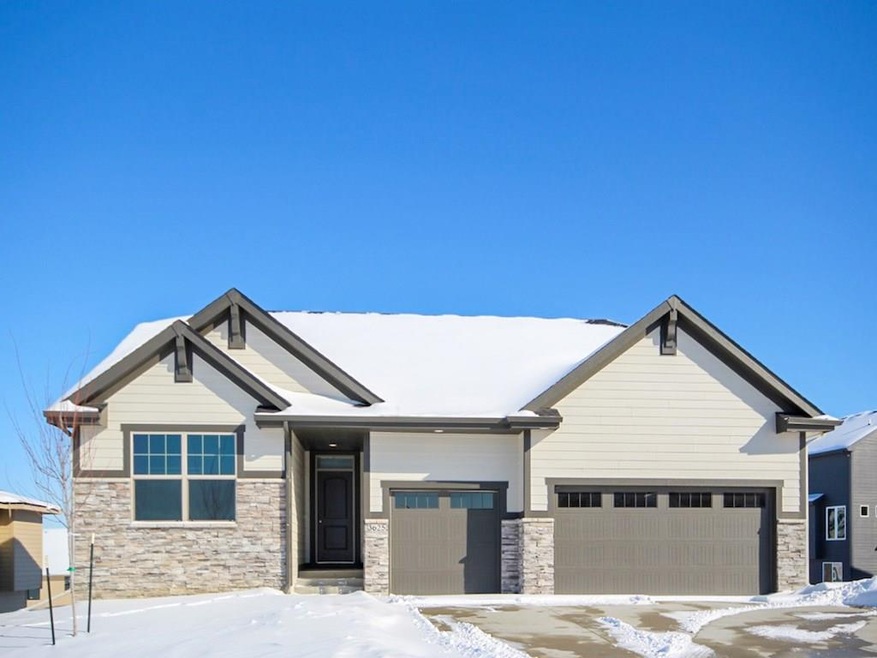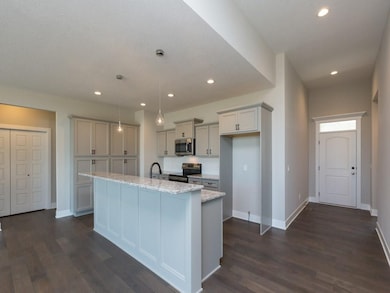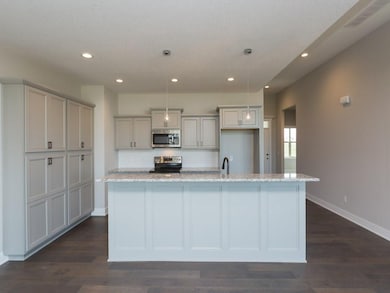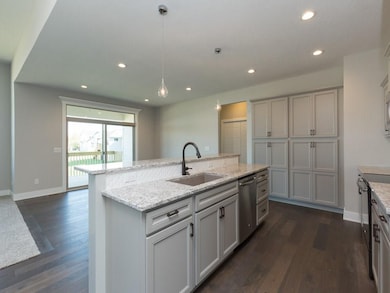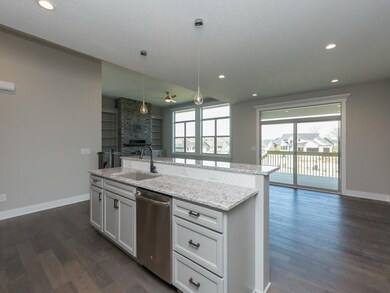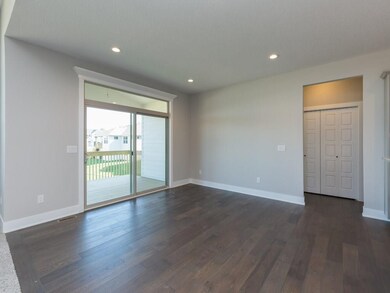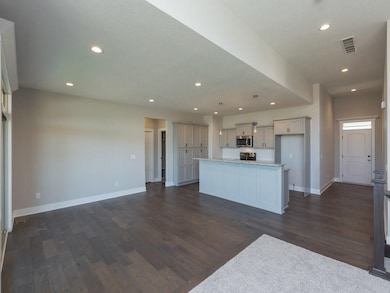
Estimated Value: $493,513 - $595,000
Highlights
- Newly Remodeled
- Ranch Style House
- 1 Fireplace
- Walnut Hills Elementary School Rated A
- Wood Flooring
- Mud Room
About This Home
As of April 2018Popular ranch style Allendale plan with 1,800 sqft plus finished walkout basement and 3car garage. Open floor plan, upgrades throughout. Finished bsmt w/wet bar is great for entertaining and also has 4th bdrm and bathrm. Kitchen has gorgeous hardwood flooring, island w/ raised breakfast bar, subway tile backsplash, quartz counters, pantry and farmhouse sink. Custom built-ins on both sides of fireplace. Master suite features huge walk-in closet, tiled shower, double vanity. LP siding and stone exterior. You'll love friendly Angel Park neighborhood, near HyVee, Waukee schls, walking trails. Jerry's Homes has proudly built homes since 1957 and offers builders warranty and $1800 towards closing costs w/pref lender Wells Fargo.
Home Details
Home Type
- Single Family
Est. Annual Taxes
- $7,074
Year Built
- Built in 2017 | Newly Remodeled
Lot Details
- 10,454
HOA Fees
- $14 Monthly HOA Fees
Home Design
- Ranch Style House
- Asphalt Shingled Roof
- Stone Siding
- Cement Board or Planked
Interior Spaces
- 1,800 Sq Ft Home
- 1 Fireplace
- Mud Room
- Family Room
- Dining Area
- Finished Basement
- Walk-Out Basement
- Fire and Smoke Detector
- Laundry on main level
Kitchen
- Stove
- Microwave
- Dishwasher
Flooring
- Wood
- Carpet
- Tile
Bedrooms and Bathrooms
- 4 Bedrooms | 3 Main Level Bedrooms
Parking
- 3 Car Attached Garage
- Driveway
Additional Features
- 10,454 Sq Ft Lot
- Forced Air Heating and Cooling System
Community Details
- Terrus Real Estate Association
- Built by Jerry's Homes, Inc
Listing and Financial Details
- Assessor Parcel Number 1223329021
Ownership History
Purchase Details
Home Financials for this Owner
Home Financials are based on the most recent Mortgage that was taken out on this home.Similar Homes in the area
Home Values in the Area
Average Home Value in this Area
Purchase History
| Date | Buyer | Sale Price | Title Company |
|---|---|---|---|
| Little Chad J | $384,000 | None Available | |
| Jerrys Homes Inc | -- | None Available |
Mortgage History
| Date | Status | Borrower | Loan Amount |
|---|---|---|---|
| Open | Little Lauren B | $301,500 | |
| Closed | Little Lauren B | $302,500 | |
| Closed | Jerrys Homes Inc | $307,037 |
Property History
| Date | Event | Price | Change | Sq Ft Price |
|---|---|---|---|---|
| 04/13/2018 04/13/18 | Sold | $383,797 | +1.4% | $213 / Sq Ft |
| 03/12/2018 03/12/18 | Pending | -- | -- | -- |
| 03/07/2017 03/07/17 | For Sale | $378,616 | -- | $210 / Sq Ft |
Tax History Compared to Growth
Tax History
| Year | Tax Paid | Tax Assessment Tax Assessment Total Assessment is a certain percentage of the fair market value that is determined by local assessors to be the total taxable value of land and additions on the property. | Land | Improvement |
|---|---|---|---|---|
| 2023 | $7,074 | $451,910 | $80,000 | $371,910 |
| 2022 | $6,674 | $398,420 | $80,000 | $318,420 |
| 2021 | $6,674 | $380,850 | $80,000 | $300,850 |
| 2020 | $6,818 | $376,060 | $80,000 | $296,060 |
| 2019 | $7,080 | $376,060 | $80,000 | $296,060 |
| 2018 | $7,080 | $372,000 | $80,000 | $292,000 |
| 2017 | $24 | $1,270 | $1,270 | $0 |
| 2016 | $0 | $1,270 | $1,270 | $0 |
Agents Affiliated with this Home
-
John Gentile

Seller's Agent in 2018
John Gentile
Realty ONE Group Impact
(515) 771-6407
4 in this area
387 Total Sales
-
Jamie Thompson

Buyer's Agent in 2018
Jamie Thompson
Century 21 Signature
2 in this area
104 Total Sales
Map
Source: Des Moines Area Association of REALTORS®
MLS Number: 533709
APN: 12-23-329-021
- 3667 NW 165th St
- 18362 Alpine Dr
- 18241 Baxter Place
- 3916 163rd St
- 3657 Berkshire Pkwy
- 3555 NW 164th St
- 3674 Berkshire Pkwy
- 16468 Phoenix Dr
- 4209 162nd St
- 16838 Airline Dr
- 18363 Tanglewood Dr
- 4275 NW 166th Cir
- 4229 162nd St
- 3682 NW 169th St
- 16924 Prairie Dr
- 4300 161st St
- 15903 Winston Ave
- 17965 Hammontree Cir
- 18112 Tanglewood Dr
- 4315 162nd St
- 3625 NW 165th St
- 16431 Horton Dr
- 3645 NW 165th St
- 16409 Horton Dr
- 3626 NW 165th St
- 3618 NW 165th St
- 3626 NW 164th St
- 3634 NW 165th St
- 16403 Horton Dr
- 3638 NW 164th St
- 16503 Horton Dr
- 3657 NW 165th St
- 3646 NW 165th St
- 3644 NW 164th St
- 3629 NW 166th St
- 16424 Horton Dr
- 3633 NW 166th St
- 16533 Horton Dr
- 3621 NW 166th St
- 3659 NW 165th St
