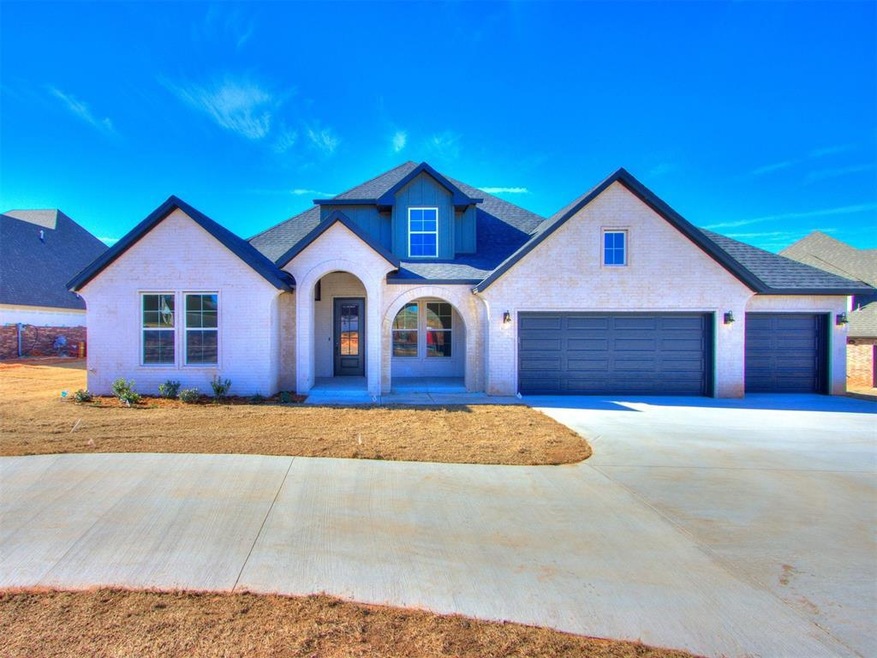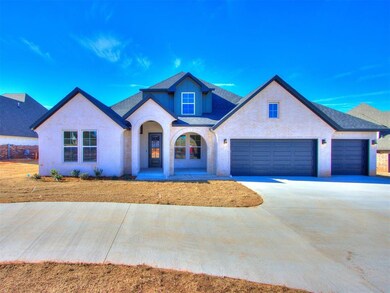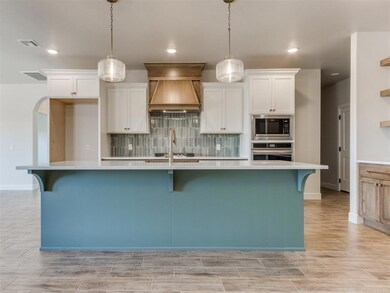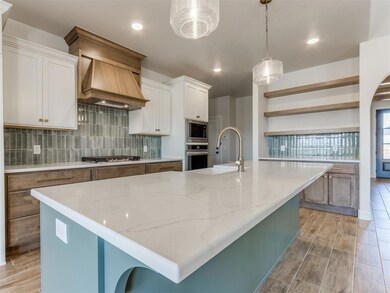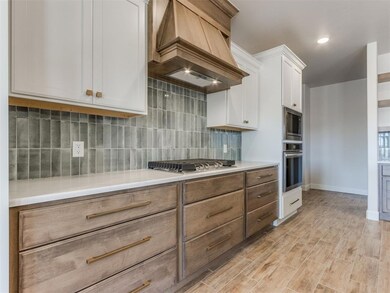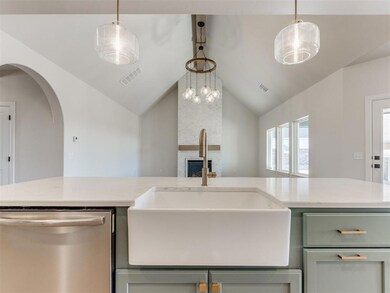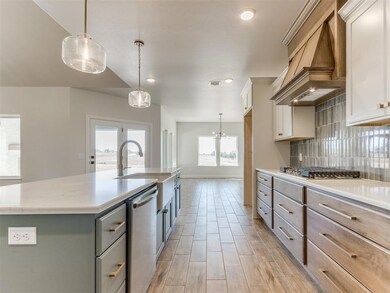
3625 Rolling Park Rd Arcadia, OK 73007
East Edmond NeighborhoodEstimated Value: $515,000 - $664,000
4
Beds
4
Baths
2,925
Sq Ft
$200/Sq Ft
Est. Value
Highlights
- Covered patio or porch
- 3 Car Attached Garage
- Central Heating and Cooling System
- Centennial Elementary School Rated A
- Interior Lot
- Gas Log Fireplace
About This Home
As of February 2024Juniper floorplan by Shawn Forth Homes
Home Details
Home Type
- Single Family
Year Built
- Built in 2023
Lot Details
- 0.37 Acre Lot
- Interior Lot
HOA Fees
- $67 Monthly HOA Fees
Parking
- 3 Car Attached Garage
Home Design
- Slab Foundation
- Brick Frame
- Composition Roof
Interior Spaces
- 2,925 Sq Ft Home
- 2-Story Property
- Gas Log Fireplace
Bedrooms and Bathrooms
- 4 Bedrooms
- 4 Full Bathrooms
Schools
- Red Bud Elementary School
- Central Middle School
- Memorial High School
Additional Features
- Covered patio or porch
- Central Heating and Cooling System
Community Details
- Association fees include maintenance common areas, pool, rec facility
- Mandatory home owners association
Listing and Financial Details
- Legal Lot and Block 019 / 001
Ownership History
Date
Name
Owned For
Owner Type
Purchase Details
Listed on
Feb 1, 2024
Closed on
Feb 23, 2024
Sold by
Shawn Forth Homes Llc
Bought by
Rosa Sommer N and Holland Kylee L
Seller's Agent
Kasey Reyes
The Agency
Buyer's Agent
Kasey Reyes
The Agency
List Price
$551,495
Sold Price
$551,495
Total Days on Market
22
Views
5
Current Estimated Value
Home Financials for this Owner
Home Financials are based on the most recent Mortgage that was taken out on this home.
Estimated Appreciation
$33,291
Avg. Annual Appreciation
4.72%
Original Mortgage
$480,510
Outstanding Balance
$474,850
Interest Rate
6.66%
Mortgage Type
FHA
Estimated Equity
$109,936
Similar Homes in Arcadia, OK
Create a Home Valuation Report for This Property
The Home Valuation Report is an in-depth analysis detailing your home's value as well as a comparison with similar homes in the area
Home Values in the Area
Average Home Value in this Area
Purchase History
| Date | Buyer | Sale Price | Title Company |
|---|---|---|---|
| Rosa Sommer N | $551,500 | Legacy Title Of Oklahoma |
Source: Public Records
Mortgage History
| Date | Status | Borrower | Loan Amount |
|---|---|---|---|
| Open | Rosa Sommer N | $480,510 | |
| Previous Owner | Shawn Forth Homes Llc | $393,500 |
Source: Public Records
Property History
| Date | Event | Price | Change | Sq Ft Price |
|---|---|---|---|---|
| 02/23/2024 02/23/24 | Sold | $551,495 | 0.0% | $189 / Sq Ft |
| 02/23/2024 02/23/24 | Pending | -- | -- | -- |
| 02/01/2024 02/01/24 | For Sale | $551,495 | -- | $189 / Sq Ft |
Source: MLSOK
Tax History Compared to Growth
Tax History
| Year | Tax Paid | Tax Assessment Tax Assessment Total Assessment is a certain percentage of the fair market value that is determined by local assessors to be the total taxable value of land and additions on the property. | Land | Improvement |
|---|---|---|---|---|
| 2024 | -- | $1,609 | $1,609 | -- |
| 2023 | -- | $1,609 | $1,609 | -- |
Source: Public Records
Agents Affiliated with this Home
-
Kasey Reyes

Seller's Agent in 2024
Kasey Reyes
The Agency
(405) 620-4118
23 in this area
92 Total Sales
Map
Source: MLSOK
MLS Number: 1100623
APN: 218591180
Nearby Homes
- 3000 High Ranch Way
- 3357 High Ranch Way
- 9951 Stone Gate Dr
- 3356 High View Dr
- 0 N Post Rd
- 2909 High View Dr
- 3341 High Ranch Way
- 2801 High Ranch Way
- 9912 Stone Gate Way
- 2855 High Ranch Way
- 10250 Stone Gate Way
- 3432 Rolling Park Rd
- 8809 Westlake Dr
- 8609 Beechgrove Dr
- 3516 Hill Country Rd
- 3433 Rolling Park Rd
- 8809 E Covell Rd
- 8724 Beechgrove Dr
- 3600 Rolling Park Rd
- 8708 Beechgrove Dr
- 3416 Rolling Park Rd
- 3016 High View Dr
- 3625 Rolling Park Rd
- 8608 Beechgrove Dr
- 8808 Beechgrove Dr
- 8724 Westlake Dr
- 8725 Westlake Dr
- 5401 Lannister Ln
- 3117 N Post Rd
- 3301 N Post Rd
- 3333 N Post Rd
- 9950 Stone Gate Dr
- 9913 Stone Gate Way
- 10001 Stone Gate Dr
- 10001 Stone Gate Dr
- 0 Post Rd Unit 1014863
- 0 Post Rd Unit 992525
- 0 Post Rd Unit 933699
- 0 Post Rd Unit 933689
- 0 Post Rd Unit 933673
