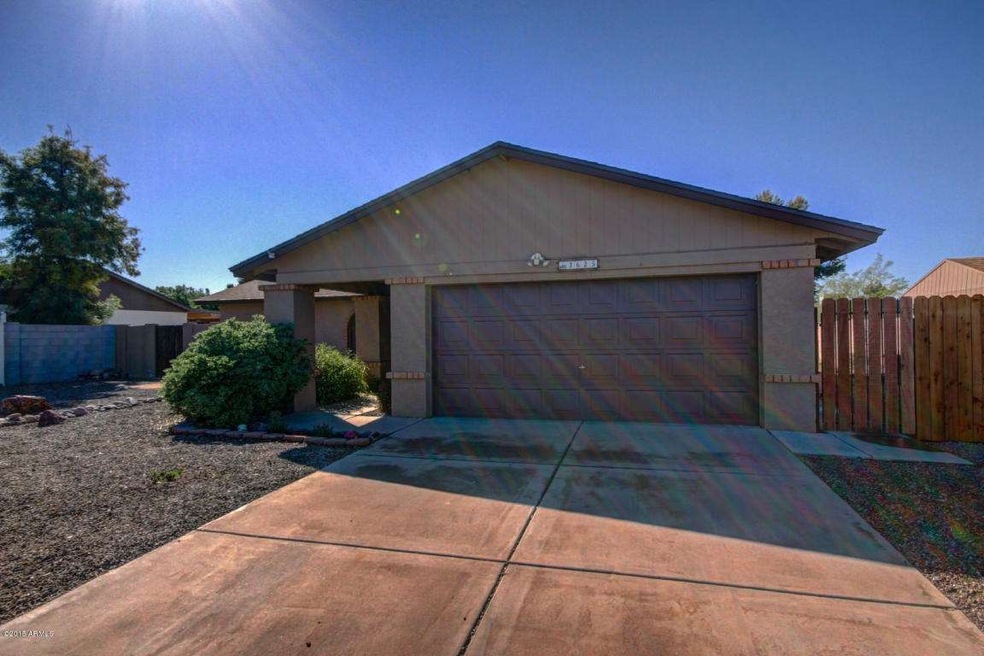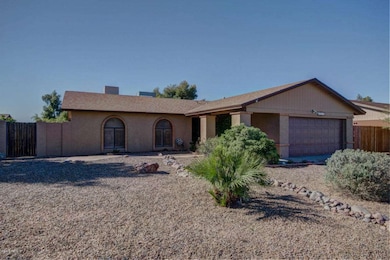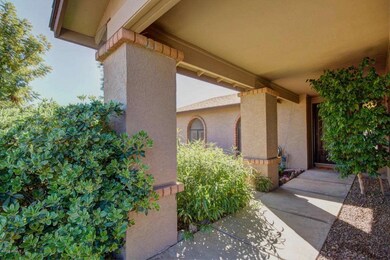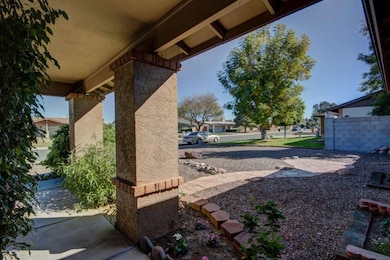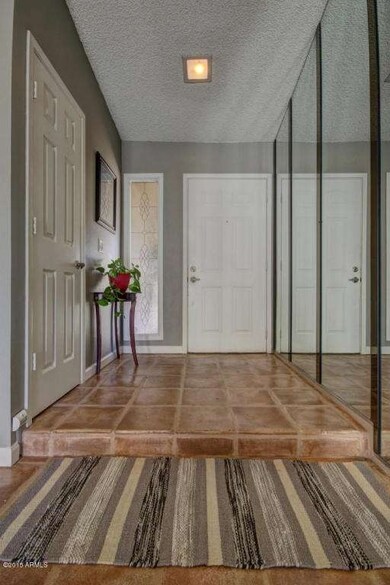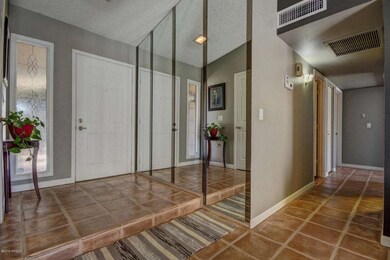
3625 W Joan de Arc Ave Phoenix, AZ 85029
North Mountain Village NeighborhoodHighlights
- Private Pool
- Solar Power System
- No HOA
- RV Gated
- Vaulted Ceiling
- 2 Car Direct Access Garage
About This Home
As of July 2021One of a kind home in North Phoenix with North/South exposure! Upgraded kitchen has breakfast bar, plenty of cabinet space, tiled counters, and stainless steel appliances. New A/C and evap cooler replaced approximately one year ago. Large master suite has tiled flooring, ceiling fan and french door exit to backyard. Spacious walk in closet! 3/4 bathroom with double sink vanity. Oversized backyard has covered patio with sparkling pool and lush green grass leading to built in BBQ, exterior fireplace and fire pit! Perfect for entertaining! Too many upgrades to list! Please check the Documents tab for a list up recent updates.
Home Details
Home Type
- Single Family
Est. Annual Taxes
- $1,113
Year Built
- Built in 1983
Lot Details
- 8,225 Sq Ft Lot
- Block Wall Fence
- Front and Back Yard Sprinklers
Parking
- 2 Car Direct Access Garage
- Garage Door Opener
- RV Gated
Home Design
- Composition Roof
- Block Exterior
Interior Spaces
- 1,382 Sq Ft Home
- 1-Story Property
- Vaulted Ceiling
- Double Pane Windows
- Low Emissivity Windows
Kitchen
- Eat-In Kitchen
- Built-In Microwave
- Dishwasher
Flooring
- Carpet
- Tile
Bedrooms and Bathrooms
- 3 Bedrooms
- Remodeled Bathroom
- Primary Bathroom is a Full Bathroom
- 2 Bathrooms
- Dual Vanity Sinks in Primary Bathroom
Laundry
- Laundry in unit
- Dryer
- Washer
Pool
- Private Pool
- Diving Board
Schools
- Chaparral Elementary School - Phoenix
- Desert Foothills Middle School
- Moon Valley High School
Utilities
- Refrigerated Cooling System
- Heating Available
- High Speed Internet
- Cable TV Available
Additional Features
- Solar Power System
- Patio
Listing and Financial Details
- Tax Lot 122
- Assessor Parcel Number 149-25-406
Community Details
Overview
- No Home Owners Association
- Cheyenne Village Unit 2 Lot 92 144 Subdivision
Recreation
- Bike Trail
Ownership History
Purchase Details
Home Financials for this Owner
Home Financials are based on the most recent Mortgage that was taken out on this home.Purchase Details
Home Financials for this Owner
Home Financials are based on the most recent Mortgage that was taken out on this home.Purchase Details
Home Financials for this Owner
Home Financials are based on the most recent Mortgage that was taken out on this home.Purchase Details
Home Financials for this Owner
Home Financials are based on the most recent Mortgage that was taken out on this home.Purchase Details
Home Financials for this Owner
Home Financials are based on the most recent Mortgage that was taken out on this home.Purchase Details
Home Financials for this Owner
Home Financials are based on the most recent Mortgage that was taken out on this home.Purchase Details
Home Financials for this Owner
Home Financials are based on the most recent Mortgage that was taken out on this home.Similar Homes in Phoenix, AZ
Home Values in the Area
Average Home Value in this Area
Purchase History
| Date | Type | Sale Price | Title Company |
|---|---|---|---|
| Interfamily Deed Transfer | -- | First Arizona Title Agency | |
| Warranty Deed | $350,000 | First Arizona Title Agency | |
| Interfamily Deed Transfer | -- | Vantage Point Title Inc | |
| Deed | -- | Security Title Agency Inc | |
| Warranty Deed | $225,000 | Security Title Agency Inc | |
| Warranty Deed | $163,500 | Pioneer Title Agency Inc | |
| Warranty Deed | $117,500 | Capital Title Agency | |
| Warranty Deed | $83,000 | Grand Canyon Title Agency In |
Mortgage History
| Date | Status | Loan Amount | Loan Type |
|---|---|---|---|
| Open | $6,363 | FHA | |
| Open | $343,660 | FHA | |
| Closed | $17,183 | Second Mortgage Made To Cover Down Payment | |
| Previous Owner | $222,347 | FHA | |
| Previous Owner | $221,922 | FHA | |
| Previous Owner | $220,924 | FHA | |
| Previous Owner | $160,538 | FHA | |
| Previous Owner | $103,300 | New Conventional | |
| Previous Owner | $116,367 | New Conventional | |
| Previous Owner | $100,900 | Unknown | |
| Previous Owner | $103,400 | New Conventional | |
| Previous Owner | $80,624 | FHA |
Property History
| Date | Event | Price | Change | Sq Ft Price |
|---|---|---|---|---|
| 07/07/2021 07/07/21 | Sold | $350,000 | +7.7% | $253 / Sq Ft |
| 06/14/2021 06/14/21 | Pending | -- | -- | -- |
| 06/11/2021 06/11/21 | For Sale | $325,000 | +44.4% | $235 / Sq Ft |
| 04/06/2018 04/06/18 | Sold | $225,000 | 0.0% | $163 / Sq Ft |
| 03/04/2018 03/04/18 | Pending | -- | -- | -- |
| 02/23/2018 02/23/18 | For Sale | $224,900 | +37.6% | $163 / Sq Ft |
| 04/03/2015 04/03/15 | Sold | $163,500 | +2.8% | $118 / Sq Ft |
| 03/07/2015 03/07/15 | Pending | -- | -- | -- |
| 03/05/2015 03/05/15 | For Sale | $159,000 | -- | $115 / Sq Ft |
Tax History Compared to Growth
Tax History
| Year | Tax Paid | Tax Assessment Tax Assessment Total Assessment is a certain percentage of the fair market value that is determined by local assessors to be the total taxable value of land and additions on the property. | Land | Improvement |
|---|---|---|---|---|
| 2025 | $1,397 | $13,038 | -- | -- |
| 2024 | $1,370 | $12,417 | -- | -- |
| 2023 | $1,370 | $28,800 | $5,760 | $23,040 |
| 2022 | $1,322 | $22,200 | $4,440 | $17,760 |
| 2021 | $1,534 | $20,260 | $4,050 | $16,210 |
| 2020 | $1,319 | $18,750 | $3,750 | $15,000 |
| 2019 | $1,294 | $17,620 | $3,520 | $14,100 |
| 2018 | $1,258 | $16,000 | $3,200 | $12,800 |
| 2017 | $1,254 | $13,820 | $2,760 | $11,060 |
| 2016 | $1,232 | $13,150 | $2,630 | $10,520 |
| 2015 | $1,143 | $12,450 | $2,490 | $9,960 |
Agents Affiliated with this Home
-
Melissa Herrera

Seller's Agent in 2021
Melissa Herrera
Luxe Realty
(480) 226-4762
1 in this area
16 Total Sales
-
Edgar Arizmendi

Buyer's Agent in 2021
Edgar Arizmendi
A.Z. & Associates Real Estate Group
(602) 384-1414
12 in this area
166 Total Sales
-
Vivian Orozco Lopez

Buyer Co-Listing Agent in 2021
Vivian Orozco Lopez
A.Z. & Associates Real Estate Group
(602) 500-8050
6 in this area
92 Total Sales
-
Laura Todd
L
Seller's Agent in 2018
Laura Todd
West USA Realty
(602) 359-1559
1 in this area
39 Total Sales
-
Hector Meraz

Buyer's Agent in 2018
Hector Meraz
eXp Realty
(602) 317-1781
1 in this area
124 Total Sales
-
Kyle Newman

Seller's Agent in 2015
Kyle Newman
eXp Realty
1 in this area
11 Total Sales
Map
Source: Arizona Regional Multiple Listing Service (ARMLS)
MLS Number: 5245976
APN: 149-25-406
- 3538 W Willow Ave
- 3774 W Wood Dr Unit 5
- 3765 W Wood Dr
- 3441 W Sweetwater Ave
- 13801 N 37th Dr
- 3802 W Rue de Lamour Ave
- 3310 W Sweetwater Ave
- 13608 N 33rd Ave
- 3743 W Dailey St
- 3447 W Dailey St
- 3231 W Willow Ave
- 3837 W Dailey St
- 4007 W Rue de Lamour Ave
- 14001 N 34th Dr
- 12836 N 39th Ln
- 4033 W Sharon Ave
- 3202 W Joan de Arc Ave
- 3411 W Redfield Rd
- 3141 W Joan de Arc Ave
- 13834 N 39th Ln
