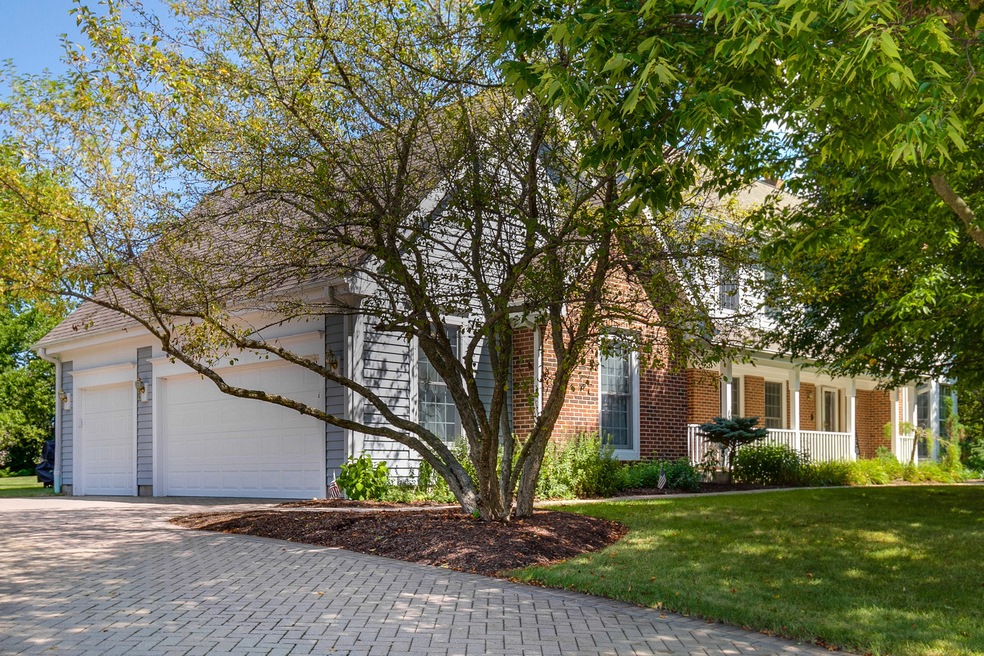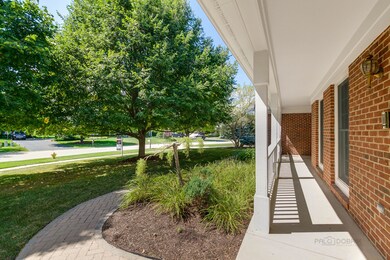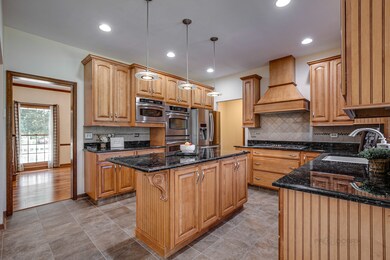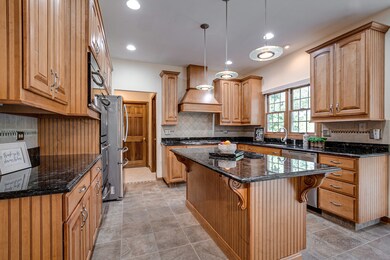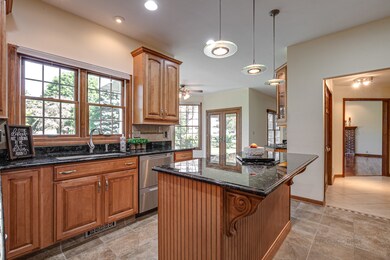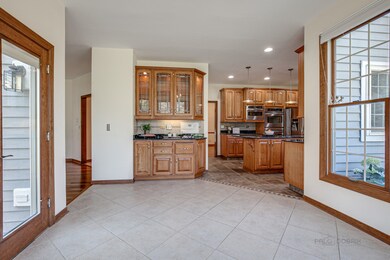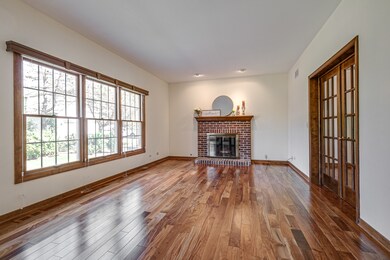
36259 N Field View Dr Gurnee, IL 60031
Highlights
- Heated Floors
- Vaulted Ceiling
- Whirlpool Bathtub
- Woodland Elementary School Rated A-
- Main Floor Bedroom
- Steam Shower
About This Home
As of December 2023We are still showing, come check it out. Location is everything with this gorgeous updated Brookside home situated on a very private wooded 1/2 acre lot. Gleaming Brazilian hardwood floors throughout the entire home! Gourmet kitchen boosts semi-custom cabinets with lighting, High-end Stainless Steels appliances and beautiful Volga Blue Granite Counters, Island & Butler's pantry, plus Heated Floors! Separate Breakfast area with French doors leads to your Private Patio perfect for grilling & entertaining. Open concept Family room w/gas fireplace and Living room offers versatile usage of space. 1st floor Office/Den could be a 5th bedroom with a full updated Bathroom w/heated floors set up perfectly for an In-Law suite. 1st floor Laundry & Formal Dining room round out the main level. Retreat upstairs to your Master Oasis with vaulted ceilings, His/Hers Walk-In Closets, updated Full Steam Shower, Whirlpool tub, Dual Vanities & Heated Floors. You'll also find 3 nice sized Guest Bedrooms all with the beautiful Brazilian hardwood flooring & another Full Bathroom with dual vanities. Enjoy music throughout the home w/the IPad compatible Intercom System too! This home had a complete makeover in 2007 with New Pella Windows, A/C, Furnace & Water heater and all new flooring. Roof is 8 yrs new, Sump pump w/battery back up, 1 yr old. With the 3 car garage and full unfinished basement awaiting your design ideas, this home checks off all the boxes and is literally a minute away from all that Gurnee has to offer with great schools, shopping, dining, and entertainment plus less than 2 miles to I-94 for that easy commute. Taxes do not reflect any exemptions. Welcome Home!
Last Agent to Sell the Property
Berkshire Hathaway HomeServices Chicago License #475172731 Listed on: 08/07/2020

Home Details
Home Type
- Single Family
Est. Annual Taxes
- $14,329
Year Built
- 1991
HOA Fees
- $25 per month
Parking
- Attached Garage
- Garage Transmitter
- Garage Door Opener
- Brick Driveway
- Garage Is Owned
Home Design
- Brick Exterior Construction
- Aluminum Siding
- Steel Siding
- Vinyl Siding
Interior Spaces
- Dry Bar
- Vaulted Ceiling
- Fireplace With Gas Starter
- Breakfast Room
- Unfinished Basement
- Basement Fills Entire Space Under The House
- Laundry on main level
Kitchen
- Breakfast Bar
- Walk-In Pantry
- Butlers Pantry
- Double Oven
- Cooktop
- Microwave
- Dishwasher
- Stainless Steel Appliances
- Kitchen Island
- Disposal
Flooring
- Wood
- Heated Floors
Bedrooms and Bathrooms
- Main Floor Bedroom
- Walk-In Closet
- Primary Bathroom is a Full Bathroom
- In-Law or Guest Suite
- Bathroom on Main Level
- Dual Sinks
- Whirlpool Bathtub
- Steam Shower
- Separate Shower
Outdoor Features
- Stamped Concrete Patio
- Porch
Location
- Property is near a bus stop
Utilities
- Forced Air Heating and Cooling System
- Heating System Uses Gas
- Lake Michigan Water
Ownership History
Purchase Details
Home Financials for this Owner
Home Financials are based on the most recent Mortgage that was taken out on this home.Purchase Details
Home Financials for this Owner
Home Financials are based on the most recent Mortgage that was taken out on this home.Purchase Details
Home Financials for this Owner
Home Financials are based on the most recent Mortgage that was taken out on this home.Purchase Details
Home Financials for this Owner
Home Financials are based on the most recent Mortgage that was taken out on this home.Similar Homes in Gurnee, IL
Home Values in the Area
Average Home Value in this Area
Purchase History
| Date | Type | Sale Price | Title Company |
|---|---|---|---|
| Warranty Deed | $555,000 | Old Republic National Title | |
| Warranty Deed | $415,000 | Attorney | |
| Warranty Deed | $470,000 | Nat | |
| Warranty Deed | $384,000 | Mid America Title |
Mortgage History
| Date | Status | Loan Amount | Loan Type |
|---|---|---|---|
| Open | $446,000 | New Conventional | |
| Closed | $444,000 | New Conventional | |
| Previous Owner | $429,940 | VA | |
| Previous Owner | $278,000 | New Conventional | |
| Previous Owner | $46,000 | Credit Line Revolving | |
| Previous Owner | $332,900 | New Conventional | |
| Previous Owner | $94,000 | Credit Line Revolving | |
| Previous Owner | $376,000 | Purchase Money Mortgage | |
| Previous Owner | $364,800 | Purchase Money Mortgage | |
| Previous Owner | $293,475 | Unknown | |
| Previous Owner | $30,000 | Unknown |
Property History
| Date | Event | Price | Change | Sq Ft Price |
|---|---|---|---|---|
| 12/12/2023 12/12/23 | Sold | $555,000 | -0.7% | $182 / Sq Ft |
| 08/18/2023 08/18/23 | For Sale | $559,000 | +34.7% | $184 / Sq Ft |
| 10/06/2020 10/06/20 | Sold | $415,000 | -2.4% | $140 / Sq Ft |
| 08/10/2020 08/10/20 | Pending | -- | -- | -- |
| 08/07/2020 08/07/20 | For Sale | $425,000 | -- | $143 / Sq Ft |
Tax History Compared to Growth
Tax History
| Year | Tax Paid | Tax Assessment Tax Assessment Total Assessment is a certain percentage of the fair market value that is determined by local assessors to be the total taxable value of land and additions on the property. | Land | Improvement |
|---|---|---|---|---|
| 2024 | $14,329 | $166,830 | $29,682 | $137,148 |
| 2023 | $15,437 | $147,513 | $26,245 | $121,268 |
| 2022 | $15,437 | $150,793 | $26,031 | $124,762 |
| 2021 | $14,054 | $144,743 | $24,987 | $119,756 |
| 2020 | $13,558 | $141,185 | $24,373 | $116,812 |
| 2019 | $13,320 | $137,086 | $23,665 | $113,421 |
| 2018 | $13,982 | $147,977 | $28,152 | $119,825 |
| 2017 | $13,477 | $143,736 | $27,345 | $116,391 |
| 2016 | $14,033 | $143,133 | $26,127 | $117,006 |
| 2015 | $13,608 | $135,748 | $24,779 | $110,969 |
| 2014 | $12,686 | $131,733 | $21,292 | $110,441 |
| 2012 | $11,937 | $132,742 | $21,455 | $111,287 |
Agents Affiliated with this Home
-
Wendy Pusczan

Seller's Agent in 2023
Wendy Pusczan
Keller Williams Infinity
(630) 561-4488
7 in this area
251 Total Sales
-
Jamie Hering

Buyer's Agent in 2023
Jamie Hering
Coldwell Banker Realty
(847) 665-1919
89 in this area
816 Total Sales
-
Julie Gerrits

Seller's Agent in 2020
Julie Gerrits
Berkshire Hathaway HomeServices Chicago
(770) 656-0409
17 in this area
79 Total Sales
-
Tracy Harwell
T
Seller Co-Listing Agent in 2020
Tracy Harwell
HomeSmart Connect LLC
(773) 517-2594
12 in this area
75 Total Sales
-
Christie Sommers

Buyer's Agent in 2020
Christie Sommers
Jameson Sotheby's International Realty
(630) 201-7745
2 in this area
81 Total Sales
Map
Source: Midwest Real Estate Data (MRED)
MLS Number: MRD10774594
APN: 07-08-306-005
- 36225 N Goldspring Ct
- 17847 W Salisbury Dr
- 36164 N Bridlewood Ave
- 36708 N Old Woods Trail
- 18229 W Banbury Dr
- 18089 W Pond Ridge Cir
- 17925 W Stearns School Rd
- 1504 Arlington Ln Unit 4
- 36180 N Grandwood Dr
- 1314 Almaden Ln
- 7038 Bentley Dr
- 36546 N Streamwood Dr
- 18450 W Streamwood Ct
- 36509 N Traer Terrace
- 7181 Dada Dr Unit 11
- 36586 N Traer Terrace
- 7681 Mendocino Dr
- 1092 Whittington Ct
- 1135 Tyme Ct
- 1161 Sumner Cir
