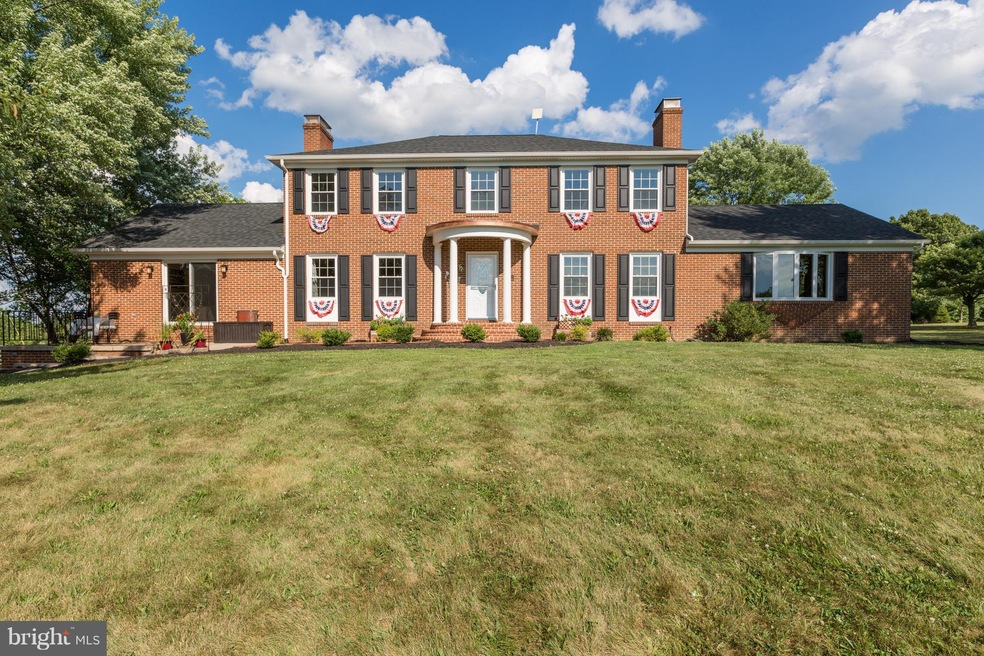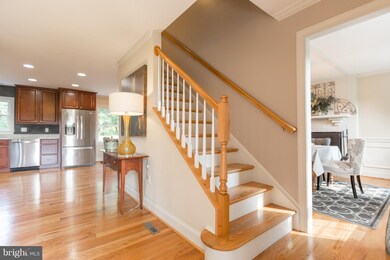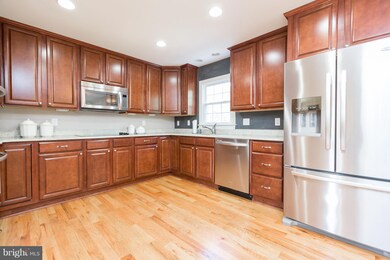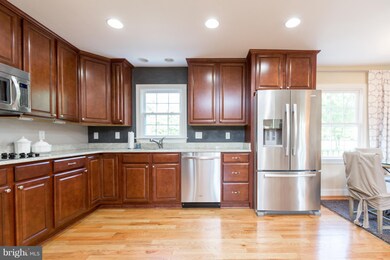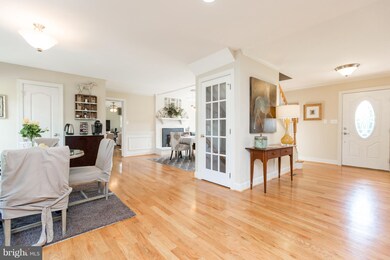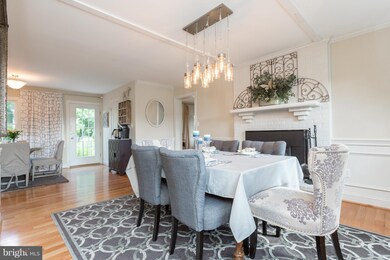
3626 Apple Pie Ridge Rd Winchester, VA 22603
Highlights
- 5.02 Acre Lot
- 4 Fireplaces
- Game Room
- Colonial Architecture
- No HOA
- Double Oven
About This Home
As of June 2022VERBALLY RATIFIED pending SIRVA docs. Main floor master suite, living, dining & family rooms ALL with wood burning fireplaces. Eat in kitchen, granite & double ovens. Gleaming hardwoods, tile in baths, covered outdoor patio & open deck. 2 car garage and plenty of storage. Special Financing Incentives available on this property from SIRVA. Mortgage.
Home Details
Home Type
- Single Family
Est. Annual Taxes
- $1,861
Year Built
- Built in 1975
Lot Details
- 5.02 Acre Lot
- Property is zoned RA
Parking
- 2 Car Attached Garage
Home Design
- Colonial Architecture
- Brick Exterior Construction
Interior Spaces
- Property has 3 Levels
- Central Vacuum
- 4 Fireplaces
- Entrance Foyer
- Family Room
- Living Room
- Combination Kitchen and Dining Room
- Game Room
Kitchen
- Double Oven
- Down Draft Cooktop
- Microwave
- Dishwasher
Bedrooms and Bathrooms
- 4 Bedrooms | 1 Main Level Bedroom
- En-Suite Primary Bedroom
Basement
- Walk-Out Basement
- Connecting Stairway
Schools
- Apple Pie Ridge Elementary School
- Frederick County Middle School
- James Wood High School
Utilities
- Forced Air Heating and Cooling System
- Well
- Electric Water Heater
- Septic Tank
Community Details
- No Home Owners Association
- Ravenwood Estates Subdivision
Listing and Financial Details
- Tax Lot 4
- Assessor Parcel Number 4664
Ownership History
Purchase Details
Home Financials for this Owner
Home Financials are based on the most recent Mortgage that was taken out on this home.Purchase Details
Home Financials for this Owner
Home Financials are based on the most recent Mortgage that was taken out on this home.Purchase Details
Similar Homes in Winchester, VA
Home Values in the Area
Average Home Value in this Area
Purchase History
| Date | Type | Sale Price | Title Company |
|---|---|---|---|
| Bargain Sale Deed | $650,000 | Commonwealth Land Title | |
| Warranty Deed | $365,000 | -- | |
| Special Warranty Deed | $190,000 | -- |
Mortgage History
| Date | Status | Loan Amount | Loan Type |
|---|---|---|---|
| Open | $100,000 | Credit Line Revolving | |
| Open | $520,000 | New Conventional |
Property History
| Date | Event | Price | Change | Sq Ft Price |
|---|---|---|---|---|
| 06/30/2022 06/30/22 | Sold | $650,000 | 0.0% | $210 / Sq Ft |
| 05/22/2022 05/22/22 | Pending | -- | -- | -- |
| 05/18/2022 05/18/22 | For Sale | $650,000 | +25.7% | $210 / Sq Ft |
| 09/01/2017 09/01/17 | Sold | $517,175 | 0.0% | $138 / Sq Ft |
| 07/28/2017 07/28/17 | Pending | -- | -- | -- |
| 07/19/2017 07/19/17 | For Sale | $517,125 | +41.7% | $138 / Sq Ft |
| 11/09/2012 11/09/12 | Sold | $365,000 | +1.4% | $91 / Sq Ft |
| 09/20/2012 09/20/12 | Pending | -- | -- | -- |
| 08/20/2012 08/20/12 | For Sale | $359,900 | -- | $90 / Sq Ft |
Tax History Compared to Growth
Tax History
| Year | Tax Paid | Tax Assessment Tax Assessment Total Assessment is a certain percentage of the fair market value that is determined by local assessors to be the total taxable value of land and additions on the property. | Land | Improvement |
|---|---|---|---|---|
| 2024 | $1,414 | $554,700 | $122,700 | $432,000 |
| 2023 | $2,829 | $554,700 | $122,700 | $432,000 |
| 2022 | $2,847 | $466,700 | $114,700 | $352,000 |
| 2021 | $2,847 | $466,700 | $114,700 | $352,000 |
| 2020 | $2,809 | $460,500 | $114,700 | $345,800 |
| 2019 | $2,809 | $460,500 | $114,700 | $345,800 |
| 2018 | $2,035 | $333,600 | $115,100 | $218,500 |
| 2017 | $2,002 | $333,600 | $115,100 | $218,500 |
| 2016 | $1,861 | $310,200 | $102,400 | $207,800 |
| 2015 | $792 | $310,200 | $102,400 | $207,800 |
| 2014 | $792 | $290,200 | $102,400 | $187,800 |
Agents Affiliated with this Home
-
Lisa Behr

Seller's Agent in 2022
Lisa Behr
Coldwell Banker Premier
(540) 533-3853
67 in this area
114 Total Sales
-
datacorrect BrightMLS
d
Buyer's Agent in 2022
datacorrect BrightMLS
Non Subscribing Office
-
Jim Thomson

Seller's Agent in 2012
Jim Thomson
Realty ONE Group Old Towne
(540) 327-1309
158 in this area
224 Total Sales
-
Robert Boden
R
Buyer's Agent in 2012
Robert Boden
Long & Foster Real Estate, Inc.
(540) 450-3201
14 in this area
28 Total Sales
Map
Source: Bright MLS
MLS Number: 1001332261
APN: 4664
- 3296 Apple Pie Ridge Rd
- 292 Green Spring Rd
- 442 Frog Hollow Rd
- 519 Orchard Dale Dr
- 2189 Cedar Grove Rd
- 191 Old Baltimore Rd
- 124 Hauptman Ct
- 570 Glaize Orchard Rd
- 1881 Welltown Rd
- 2182 Apple Pie Ridge Rd
- 1425 Cedar Grove Rd
- 2604 Goldmiller Rd
- 472 Mccubbin
- 111 Babbs Mountain Rd
- 915 Sam Mason Rd
- 145 Phillips Ln
- 0 Cedar Grove Rd Unit VAFV2034484
- 4462 Martinsburg Pike
- 4231 Martinsburg Pike
- 1114 Cedar Grove Rd
