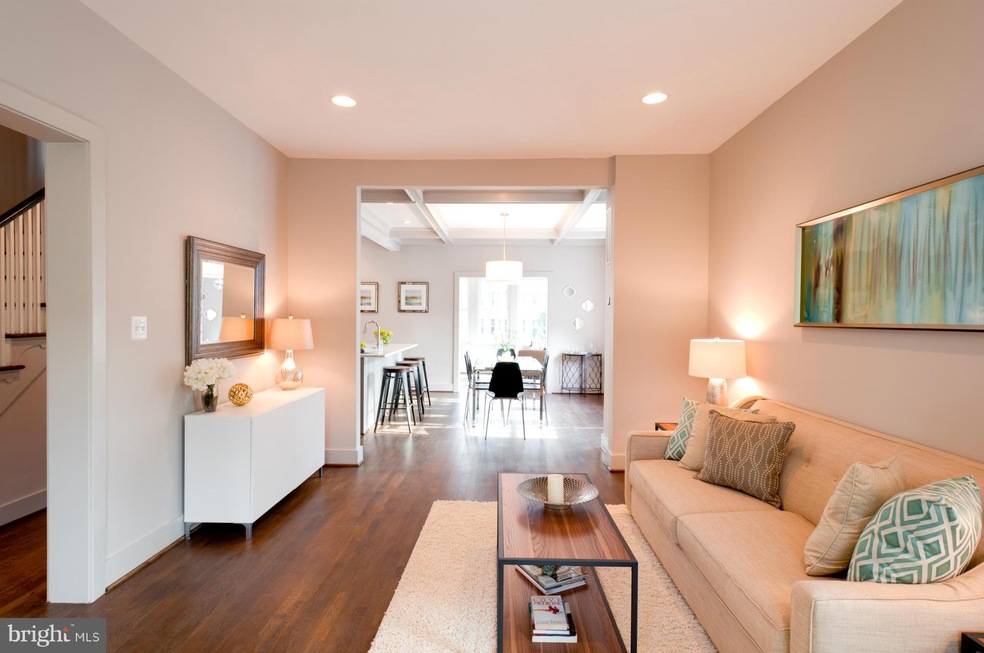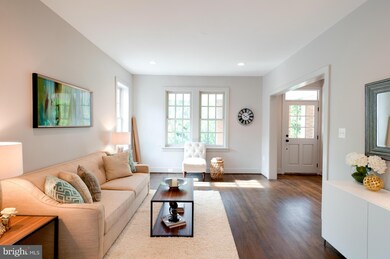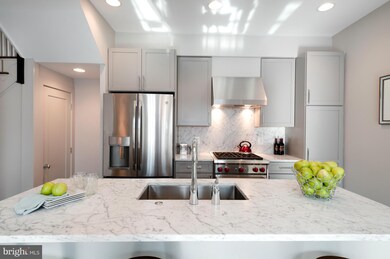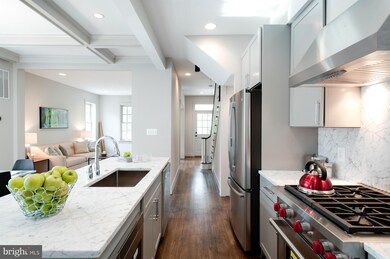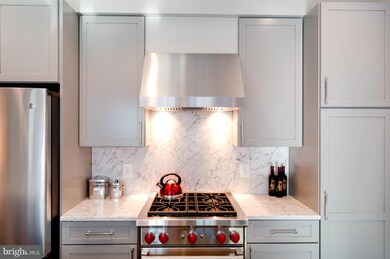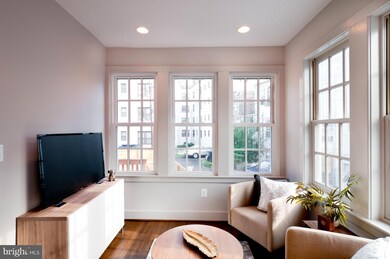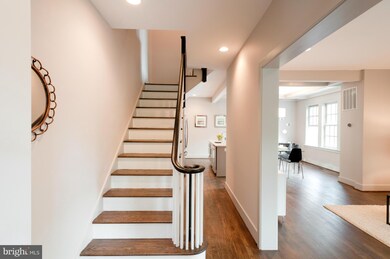
3626 Norton Place NW Washington, DC 20016
Cleveland Park NeighborhoodHighlights
- Remodeled in 2016
- Gourmet Kitchen
- Traditional Floor Plan
- Eaton Elementary School Rated A
- Colonial Architecture
- 5-minute walk to Rosedale Conservancy
About This Home
As of August 2016Beautiful renovation complete with original hardwood floors. Inspired interiors by Tracy Morris Design: Wolf range, SS apps, marble countertops, double vanities, skylight, custom cabinets & tile work, & much more. Finished basement w/ 4th bedroom or office, and full bath. End unit with lots of natural light. Two parking spots. 2 min walk from Cathedral Commons, Starbucks, and much more.
Last Agent to Sell the Property
LPT Realty, LLC License #SP98374190 Listed on: 06/03/2016

Townhouse Details
Home Type
- Townhome
Est. Annual Taxes
- $2,837
Year Built
- Built in 1925 | Remodeled in 2016
Lot Details
- 2,181 Sq Ft Lot
- 1 Common Wall
- Historic Home
- Property is in very good condition
Parking
- Off-Street Parking
Home Design
- Colonial Architecture
- Brick Exterior Construction
- Stucco
Interior Spaces
- Property has 3 Levels
- Traditional Floor Plan
- Combination Kitchen and Dining Room
- Wood Flooring
Kitchen
- Gourmet Kitchen
- Breakfast Area or Nook
- Gas Oven or Range
- Range Hood
- Microwave
- Dishwasher
- Upgraded Countertops
- Disposal
Bedrooms and Bathrooms
- 4 Bedrooms
- En-Suite Bathroom
- 3.5 Bathrooms
Laundry
- Front Loading Dryer
- Front Loading Washer
Finished Basement
- Connecting Stairway
- Rear Basement Entry
Schools
- Eaton Elementary School
- Deal Middle School
Utilities
- Forced Air Heating and Cooling System
- Vented Exhaust Fan
- Natural Gas Water Heater
Community Details
- No Home Owners Association
- Cleveland Park Subdivision
Listing and Financial Details
- Tax Lot 45
- Assessor Parcel Number 1914//0045
Ownership History
Purchase Details
Home Financials for this Owner
Home Financials are based on the most recent Mortgage that was taken out on this home.Purchase Details
Home Financials for this Owner
Home Financials are based on the most recent Mortgage that was taken out on this home.Similar Homes in Washington, DC
Home Values in the Area
Average Home Value in this Area
Purchase History
| Date | Type | Sale Price | Title Company |
|---|---|---|---|
| Special Warranty Deed | $1,185,000 | Premium Title & Escrow Llc | |
| Special Warranty Deed | $775,000 | None Available |
Mortgage History
| Date | Status | Loan Amount | Loan Type |
|---|---|---|---|
| Open | $810,426 | New Conventional | |
| Closed | $888,750 | New Conventional |
Property History
| Date | Event | Price | Change | Sq Ft Price |
|---|---|---|---|---|
| 08/19/2016 08/19/16 | Sold | $1,185,000 | -1.2% | $474 / Sq Ft |
| 07/10/2016 07/10/16 | Pending | -- | -- | -- |
| 06/03/2016 06/03/16 | For Sale | $1,199,000 | +54.7% | $480 / Sq Ft |
| 11/12/2015 11/12/15 | Sold | $775,000 | +3.3% | $460 / Sq Ft |
| 10/20/2015 10/20/15 | Pending | -- | -- | -- |
| 10/14/2015 10/14/15 | For Sale | $750,000 | -- | $445 / Sq Ft |
Tax History Compared to Growth
Tax History
| Year | Tax Paid | Tax Assessment Tax Assessment Total Assessment is a certain percentage of the fair market value that is determined by local assessors to be the total taxable value of land and additions on the property. | Land | Improvement |
|---|---|---|---|---|
| 2024 | $10,145 | $1,280,570 | $593,520 | $687,050 |
| 2023 | $9,751 | $1,231,140 | $559,860 | $671,280 |
| 2022 | $9,353 | $1,179,070 | $541,410 | $637,660 |
| 2021 | $9,354 | $1,176,820 | $530,550 | $646,270 |
| 2020 | $9,160 | $1,153,320 | $535,350 | $617,970 |
| 2019 | $9,062 | $1,140,910 | $516,350 | $624,560 |
| 2018 | $8,986 | $1,130,540 | $0 | $0 |
| 2017 | $8,668 | $1,092,160 | $0 | $0 |
| 2016 | $4,911 | $794,260 | $0 | $0 |
| 2015 | $2,837 | $738,970 | $0 | $0 |
| 2014 | $2,746 | $716,330 | $0 | $0 |
Agents Affiliated with this Home
-
Edward Slavis

Seller's Agent in 2016
Edward Slavis
LPT Realty, LLC
(202) 883-6884
154 Total Sales
-
Michael Alderfer

Buyer's Agent in 2016
Michael Alderfer
Compass
(202) 276-4293
113 Total Sales
-
Pamela Ryan-Brye

Seller's Agent in 2015
Pamela Ryan-Brye
Compass
(202) 276-6902
86 Total Sales
Map
Source: Bright MLS
MLS Number: 1001368611
APN: 1914-0045
- 3401 38th St NW Unit 411
- 3219 Wisconsin Ave NW Unit 101
- 3601 Wisconsin Ave NW Unit 502
- 3601 Wisconsin Ave NW Unit 408
- 3601 Wisconsin Ave NW Unit 302
- 3832 Porter St NW Unit 390
- 3515 Porter St NW
- 3518 35th St NW
- 3611 38th St NW Unit 209
- 3819 1/2 Woodley Rd NW
- 3601 38th St NW Unit 303
- 3130 38th St NW
- 3419 Lowell St NW
- 3470 39th St NW Unit 678
- 3430 39th St NW Unit 698
- 3114 Wisconsin Ave NW Unit 804
- 3100 Wisconsin Ave NW Unit B5
- 3517 Rodman St NW
- 3119 38th St NW
- 3028 Wisconsin Ave NW Unit 402
