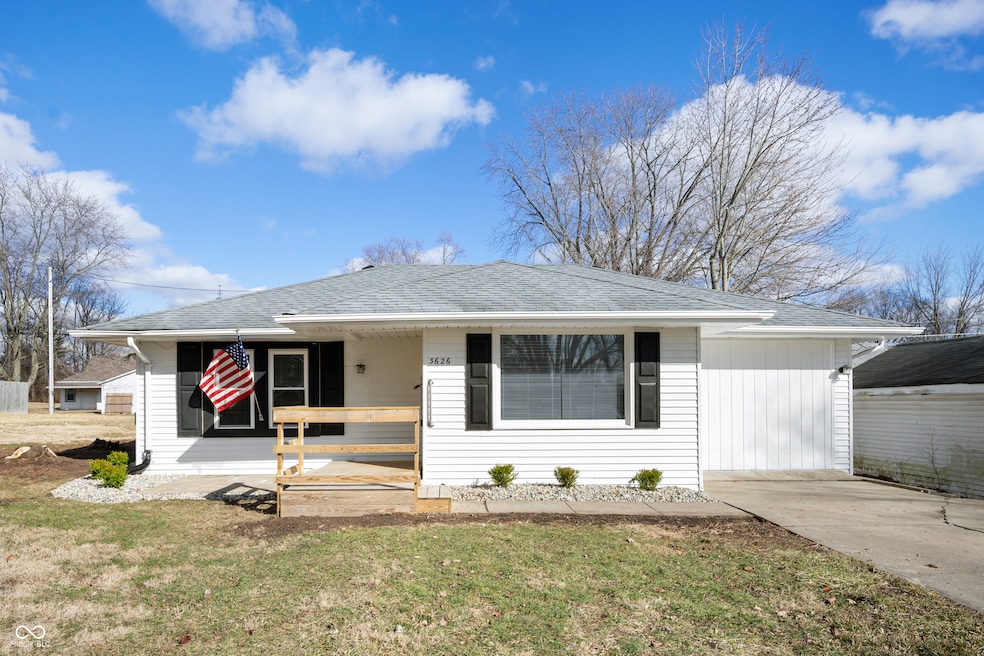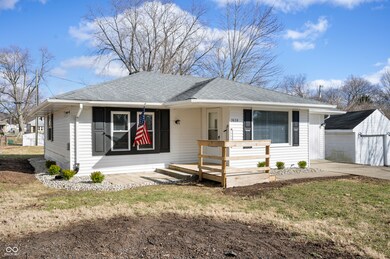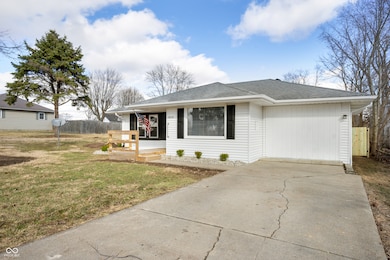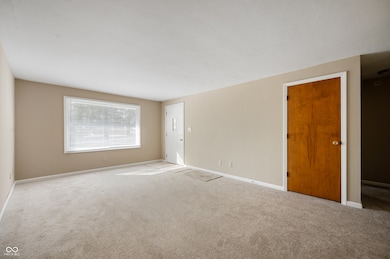
3626 Saint Charles St Anderson, IN 46013
Highlights
- Traditional Architecture
- Attached Garage
- Enclosed Glass Porch
- No HOA
- Eat-In Kitchen
- Laundry Room
About This Home
As of April 2025Welcome to this cute three-bedroom home, freshly updated with brand-new paint and flooring. The spacious interior is complemented by a large laundry/mud room and a beautiful enclosed screen porch off the kitchen. The backyard is perfect for entertaining or relaxing. With ample room to play and enjoy, this large yard on a double lot has new landscaping and is an ideal spot for gardening recreation, or simply unwinding. This home is move-in ready and offers both comfort and affordability.
Last Agent to Sell the Property
RE/MAX Legacy Brokerage Email: jschnepp@remax.net License #RB14044343 Listed on: 03/07/2025

Home Details
Home Type
- Single Family
Est. Annual Taxes
- $1,090
Year Built
- Built in 1973
Parking
- Attached Garage
Home Design
- Traditional Architecture
- Slab Foundation
- Aluminum Siding
Interior Spaces
- 1,118 Sq Ft Home
- 1-Story Property
Kitchen
- Eat-In Kitchen
- Electric Oven
Flooring
- Carpet
- Vinyl
Bedrooms and Bathrooms
- 3 Bedrooms
- 1 Full Bathroom
Laundry
- Laundry Room
- Laundry on main level
- Dryer
- Washer
Schools
- Highland Middle School
- Anderson Intermediate School
Additional Features
- Enclosed Glass Porch
- 0.3 Acre Lot
- Radiant Ceiling
Community Details
- No Home Owners Association
- Arcade Subdivision
Listing and Financial Details
- Tax Lot 63-64
- Assessor Parcel Number 481219304117000003
- Seller Concessions Not Offered
Ownership History
Purchase Details
Home Financials for this Owner
Home Financials are based on the most recent Mortgage that was taken out on this home.Purchase Details
Purchase Details
Purchase Details
Purchase Details
Similar Homes in Anderson, IN
Home Values in the Area
Average Home Value in this Area
Purchase History
| Date | Type | Sale Price | Title Company |
|---|---|---|---|
| Warranty Deed | -- | None Listed On Document | |
| Quit Claim Deed | -- | -- | |
| Personal Reps Deed | -- | -- | |
| Special Warranty Deed | -- | -- | |
| Sheriffs Deed | -- | -- |
Mortgage History
| Date | Status | Loan Amount | Loan Type |
|---|---|---|---|
| Open | $140,900 | FHA | |
| Closed | $140,900 | FHA | |
| Previous Owner | $57,700 | New Conventional |
Property History
| Date | Event | Price | Change | Sq Ft Price |
|---|---|---|---|---|
| 04/18/2025 04/18/25 | Sold | $143,500 | -0.3% | $128 / Sq Ft |
| 03/11/2025 03/11/25 | Pending | -- | -- | -- |
| 03/07/2025 03/07/25 | For Sale | $143,900 | -- | $129 / Sq Ft |
Tax History Compared to Growth
Tax History
| Year | Tax Paid | Tax Assessment Tax Assessment Total Assessment is a certain percentage of the fair market value that is determined by local assessors to be the total taxable value of land and additions on the property. | Land | Improvement |
|---|---|---|---|---|
| 2024 | $1,089 | $49,000 | $14,000 | $35,000 |
| 2023 | $1,089 | $48,700 | $13,400 | $35,300 |
| 2022 | $1,087 | $48,600 | $12,900 | $35,700 |
| 2021 | $1,015 | $45,100 | $12,700 | $32,400 |
| 2020 | $942 | $41,700 | $12,100 | $29,600 |
| 2019 | $925 | $40,900 | $12,100 | $28,800 |
| 2018 | $808 | $35,000 | $9,500 | $25,500 |
| 2017 | $700 | $35,000 | $9,500 | $25,500 |
| 2016 | $700 | $35,000 | $9,500 | $25,500 |
| 2014 | $780 | $39,000 | $8,500 | $30,500 |
| 2013 | $780 | $39,000 | $8,500 | $30,500 |
Agents Affiliated with this Home
-
Julie Schnepp

Seller's Agent in 2025
Julie Schnepp
RE/MAX Legacy
(765) 617-9430
87 in this area
383 Total Sales
-
Melissa Young

Seller Co-Listing Agent in 2025
Melissa Young
RE/MAX Legacy
(765) 617-1885
27 in this area
55 Total Sales
-
Michael Moore

Buyer's Agent in 2025
Michael Moore
Trueblood Real Estate
(317) 775-1120
4 in this area
108 Total Sales
Map
Source: MIBOR Broker Listing Cooperative®
MLS Number: 22025561
APN: 48-12-19-304-117.000-003
- 3631 Columbus Ave
- 3737 Forest Terrace
- 3816 Saint Charles St
- 3434 Forrest Terrace
- 3918 Columbus Ave
- 3410 Forest Terrace
- 1408 Lawrence Way
- 3302 Columbus Ave
- 4206 Clark St
- 908 E 32nd St
- 400 E 34th St
- 318 Elva St
- 1020 E 30th St
- 621 E 31st St
- 615 E 31st St
- 300 E 34th St
- 1908 Roundhill Dr
- 2221 E 35th St
- 1203 E 27th St
- 4349 Alhambra Dr






