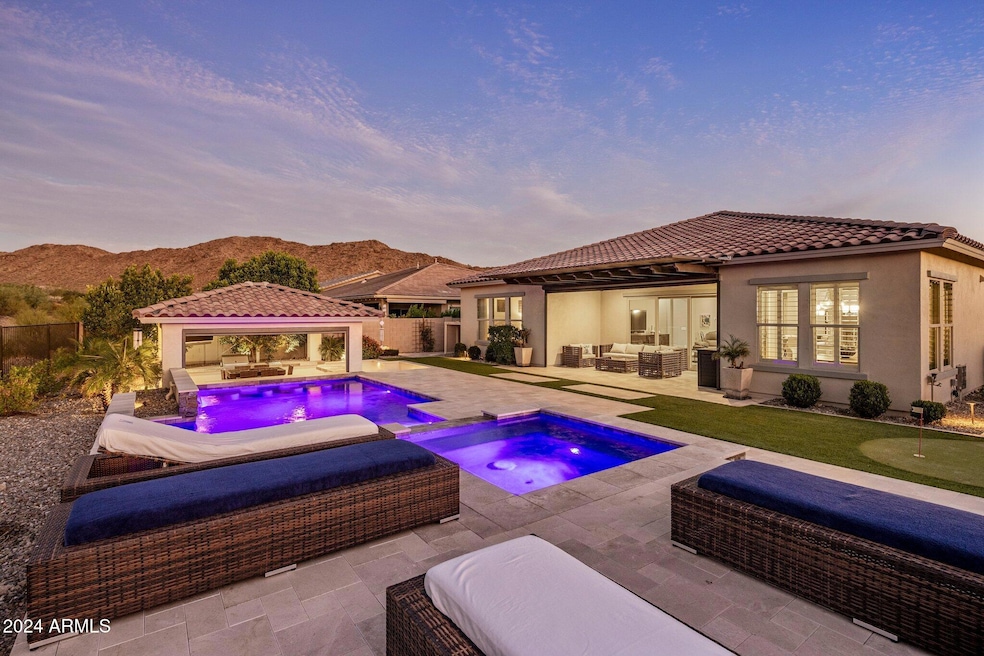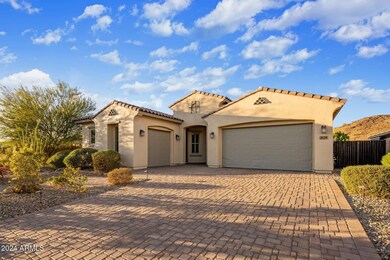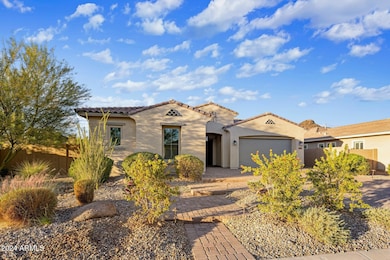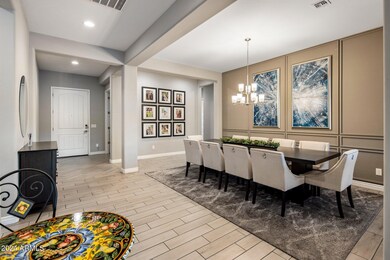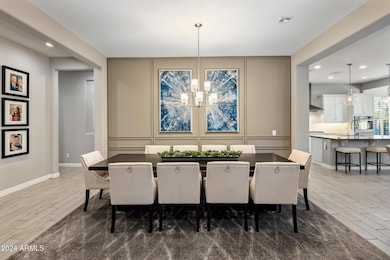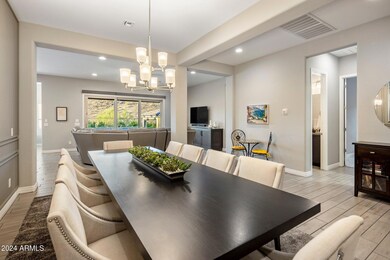
3626 W Hiddenview Dr Phoenix, AZ 85045
Ahwatukee NeighborhoodHighlights
- Heated Spa
- Gated Community
- Mountain View
- Kyrene de los Cerritos School Rated A
- 0.27 Acre Lot
- Covered Patio or Porch
About This Home
As of March 2025Customization meets lifestyle in this 4-bedroom stunner nestled in a neighborhood of single level homes in the foothills of Ahwatukee. Drive up the hill into the gated community you will be proud to come home to. With designer touches throughout, this 2018-built home displays modern interior finishes and wait until you see the backyard! Sensational views all around the heated or chilled pool with swim-up bar, glorious spa, sunken entertainment hub, raised travertine decking, multi seating areas and serene mountain hiking just steps outside your fence! Freshly painted exterior, meticulously maintained inside and out! Private, desirable location with top rated schools and easy 202 freeway access. This meticulous and picturesque property is a must-see!
Home Details
Home Type
- Single Family
Est. Annual Taxes
- $3,266
Year Built
- Built in 2018
Lot Details
- 0.27 Acre Lot
- Cul-De-Sac
- Desert faces the front and back of the property
- Wrought Iron Fence
- Block Wall Fence
- Artificial Turf
- Front and Back Yard Sprinklers
- Sprinklers on Timer
HOA Fees
- $190 Monthly HOA Fees
Parking
- 3 Car Direct Access Garage
- Garage Door Opener
Home Design
- Wood Frame Construction
- Tile Roof
- Stucco
Interior Spaces
- 2,509 Sq Ft Home
- 1-Story Property
- Ceiling height of 9 feet or more
- Ceiling Fan
- Double Pane Windows
- Low Emissivity Windows
- Mechanical Sun Shade
- Solar Screens
- Mountain Views
Kitchen
- Eat-In Kitchen
- Breakfast Bar
- Gas Cooktop
- Built-In Microwave
- Kitchen Island
Flooring
- Carpet
- Tile
Bedrooms and Bathrooms
- 4 Bedrooms
- 3 Bathrooms
- Dual Vanity Sinks in Primary Bathroom
Accessible Home Design
- No Interior Steps
Pool
- Heated Spa
- Heated Pool
- Pool Pump
Outdoor Features
- Covered Patio or Porch
- Built-In Barbecue
Schools
- Kyrene De Los Cerritos Elementary School
- Kyrene Altadena Middle School
- Desert Vista High School
Utilities
- Central Air
- Heating System Uses Natural Gas
- Water Purifier
- High Speed Internet
- Cable TV Available
Listing and Financial Details
- Tax Lot 37
- Assessor Parcel Number 300-05-790
Community Details
Overview
- Association fees include ground maintenance
- Lighthouse Mgmt Association, Phone Number (623) 691-6500
- Built by Taylor Morrison
- Promontory At Foothills West Subdivision
Recreation
- Bike Trail
Security
- Gated Community
Ownership History
Purchase Details
Home Financials for this Owner
Home Financials are based on the most recent Mortgage that was taken out on this home.Purchase Details
Home Financials for this Owner
Home Financials are based on the most recent Mortgage that was taken out on this home.Purchase Details
Home Financials for this Owner
Home Financials are based on the most recent Mortgage that was taken out on this home.Purchase Details
Home Financials for this Owner
Home Financials are based on the most recent Mortgage that was taken out on this home.Similar Homes in Phoenix, AZ
Home Values in the Area
Average Home Value in this Area
Purchase History
| Date | Type | Sale Price | Title Company |
|---|---|---|---|
| Warranty Deed | $1,125,000 | Arizona Premier Title | |
| Interfamily Deed Transfer | -- | Wfg Lender Services | |
| Interfamily Deed Transfer | -- | None Available | |
| Special Warranty Deed | $593,478 | First American Title Insuran | |
| Special Warranty Deed | -- | First American Title Insuran |
Mortgage History
| Date | Status | Loan Amount | Loan Type |
|---|---|---|---|
| Open | $806,500 | New Conventional | |
| Previous Owner | $433,000 | New Conventional | |
| Previous Owner | $120,000 | Non Purchase Money Mortgage | |
| Previous Owner | $443,500 | New Conventional |
Property History
| Date | Event | Price | Change | Sq Ft Price |
|---|---|---|---|---|
| 03/07/2025 03/07/25 | Sold | $1,125,000 | -6.3% | $448 / Sq Ft |
| 01/13/2025 01/13/25 | Pending | -- | -- | -- |
| 11/01/2024 11/01/24 | For Sale | $1,200,000 | -- | $478 / Sq Ft |
Tax History Compared to Growth
Tax History
| Year | Tax Paid | Tax Assessment Tax Assessment Total Assessment is a certain percentage of the fair market value that is determined by local assessors to be the total taxable value of land and additions on the property. | Land | Improvement |
|---|---|---|---|---|
| 2025 | $3,266 | $37,466 | -- | -- |
| 2024 | $3,197 | $35,682 | -- | -- |
| 2023 | $3,197 | $69,250 | $13,850 | $55,400 |
| 2022 | $3,044 | $52,960 | $10,590 | $42,370 |
| 2021 | $3,176 | $50,910 | $10,180 | $40,730 |
| 2020 | $3,096 | $50,710 | $10,140 | $40,570 |
| 2019 | $2,998 | $38,830 | $7,760 | $31,070 |
| 2017 | $380 | $4,552 | $4,552 | $0 |
Agents Affiliated with this Home
-
Sandi King

Seller's Agent in 2025
Sandi King
HomeSmart
(480) 332-9015
30 in this area
55 Total Sales
-
Kera Molinaro
K
Buyer's Agent in 2025
Kera Molinaro
Russ Lyon Sotheby's International Realty
(480) 685-9909
6 in this area
14 Total Sales
Map
Source: Arizona Regional Multiple Listing Service (ARMLS)
MLS Number: 6776688
APN: 300-05-790
- 16226 S 35th Dr
- 16604 S 32nd Ln Unit 73
- 3116 W Briarwood Terrace Unit 75
- 3112 W Briarwood Terrace Unit 76
- 16716 S 32nd Ln
- 3062 W Briarwood Terrace Unit 94
- 3058 W Briarwood Terrace Unit 93
- 3118 W Glenhaven Dr
- 3054 W Briarwood Terrace Unit 92
- 16722 S 32nd Ln Unit 68
- 3050 W Briarwood Terrace Unit 91
- 3204 W Redwood Ln Unit 63
- 16728 S 31st Ln Unit 40
- 16802 S 31st Ln Unit 39
- 3026 W Silver Fox Way
- 3046 W Redwood Ln
- 16224 S Reserve Dr
- 16813 S 30th Ave
- 3033 W Redwood Ln
- 3022 W Redwood Ln
