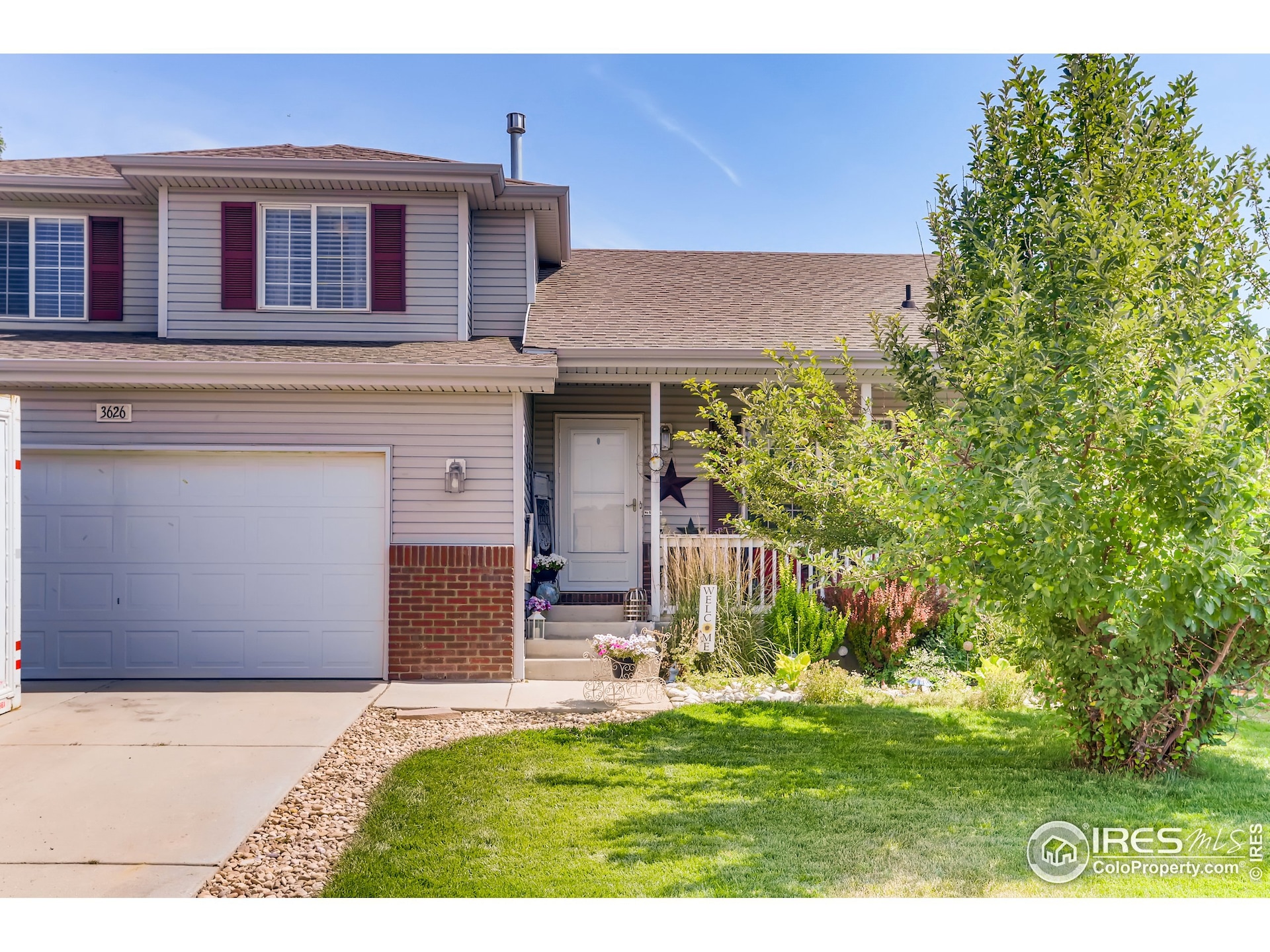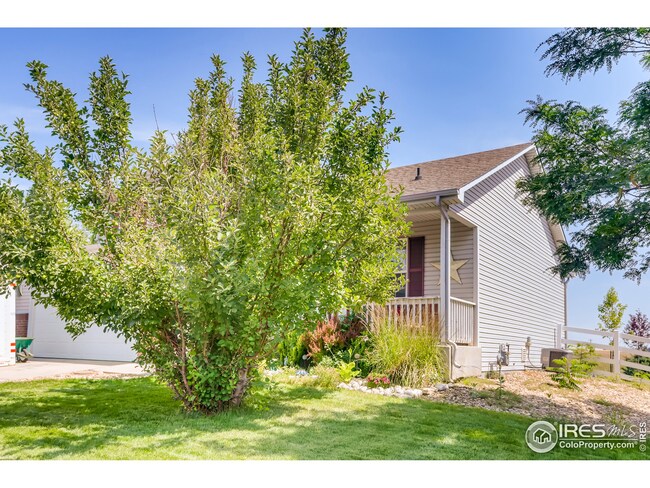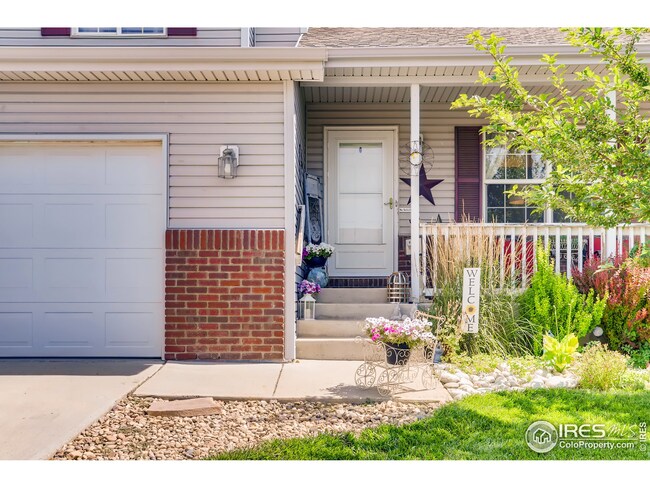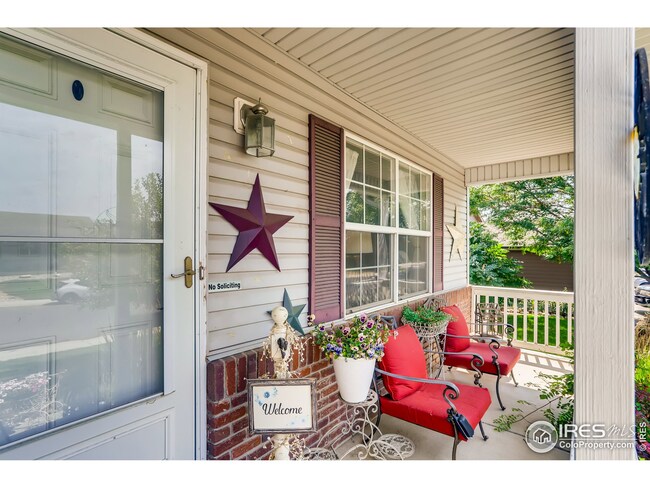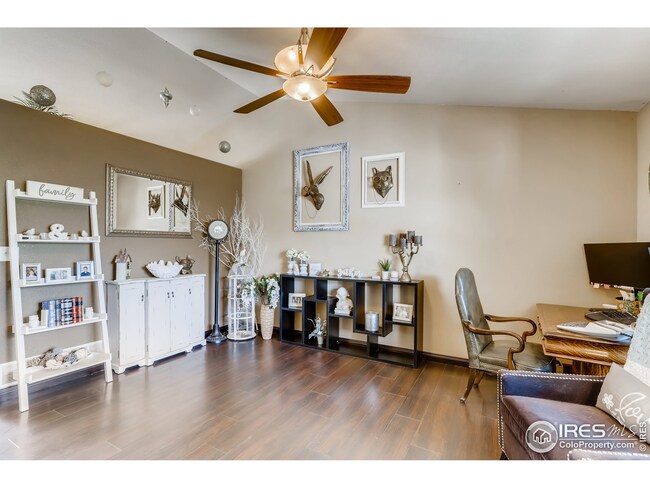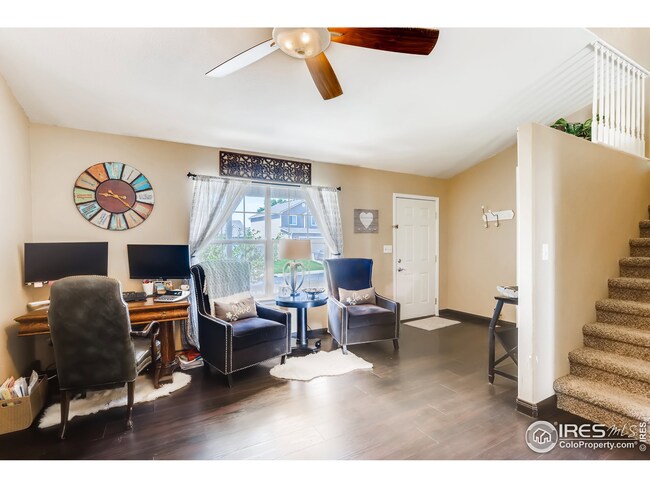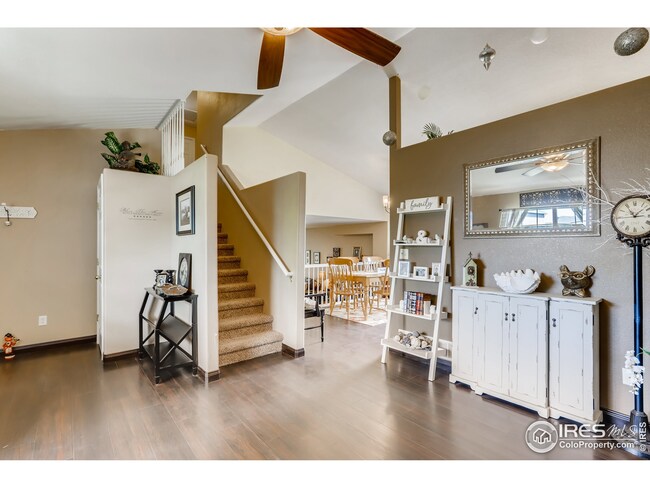
Highlights
- Deck
- Cathedral Ceiling
- Oversized Parking
- Mead Elementary School Rated A-
- 2 Car Attached Garage
- Eat-In Kitchen
About This Home
As of August 2021Clean three bedroom quad-level home with a fenced yard that backs to open space. Features an open floor plan with an unfinished fourth level, and rough in for future bath. Your King Sized bed will fit comfortably in the Primary Bedroom. Convenient upper floor laundry just outside bedrooms. Garage is oversized, fully dry walled with a hot/cold spigot to wash your cars covered from the elements.
Last Buyer's Agent
Non-IRES Agent
Non-IRES
Home Details
Home Type
- Single Family
Est. Annual Taxes
- $2,381
Year Built
- Built in 2003
Lot Details
- 7,488 Sq Ft Lot
- South Facing Home
- Southern Exposure
- Fenced
- Sprinkler System
HOA Fees
- $30 Monthly HOA Fees
Parking
- 2 Car Attached Garage
- Oversized Parking
Home Design
- Brick Veneer
- Wood Frame Construction
- Composition Roof
- Vinyl Siding
Interior Spaces
- 1,650 Sq Ft Home
- 4-Story Property
- Cathedral Ceiling
- Double Pane Windows
- Window Treatments
- Family Room
- Unfinished Basement
Kitchen
- Eat-In Kitchen
- Electric Oven or Range
- <<selfCleaningOvenToken>>
- Dishwasher
Flooring
- Carpet
- Laminate
Bedrooms and Bathrooms
- 3 Bedrooms
- 2 Full Bathrooms
Laundry
- Laundry on upper level
- Washer and Dryer Hookup
Schools
- Mead Elementary And Middle School
- Mead High School
Utilities
- Forced Air Heating and Cooling System
- High Speed Internet
- Satellite Dish
- Cable TV Available
Additional Features
- Energy-Efficient Thermostat
- Deck
Community Details
- Association fees include management
- Built by Journey
- Margil Farms Subdivision
Listing and Financial Details
- Assessor Parcel Number R2304903
Ownership History
Purchase Details
Home Financials for this Owner
Home Financials are based on the most recent Mortgage that was taken out on this home.Purchase Details
Purchase Details
Home Financials for this Owner
Home Financials are based on the most recent Mortgage that was taken out on this home.Purchase Details
Home Financials for this Owner
Home Financials are based on the most recent Mortgage that was taken out on this home.Similar Homes in Mead, CO
Home Values in the Area
Average Home Value in this Area
Purchase History
| Date | Type | Sale Price | Title Company |
|---|---|---|---|
| Special Warranty Deed | $456,000 | Fidelity National Title | |
| Warranty Deed | $215,000 | None Available | |
| Warranty Deed | $184,000 | Fidelity National Title Insu | |
| Warranty Deed | $196,500 | -- | |
| Warranty Deed | $196,500 | -- | |
| Quit Claim Deed | -- | -- |
Mortgage History
| Date | Status | Loan Amount | Loan Type |
|---|---|---|---|
| Open | $456,000 | VA | |
| Previous Owner | $185,200 | New Conventional | |
| Previous Owner | $157,200 | Unknown |
Property History
| Date | Event | Price | Change | Sq Ft Price |
|---|---|---|---|---|
| 11/29/2021 11/29/21 | Off Market | $456,000 | -- | -- |
| 08/27/2021 08/27/21 | Sold | $456,000 | +1.3% | $276 / Sq Ft |
| 07/19/2021 07/19/21 | For Sale | $450,000 | +144.6% | $273 / Sq Ft |
| 01/28/2019 01/28/19 | Off Market | $184,000 | -- | -- |
| 09/06/2012 09/06/12 | Sold | $184,000 | -5.6% | $112 / Sq Ft |
| 08/07/2012 08/07/12 | Pending | -- | -- | -- |
| 06/29/2012 06/29/12 | For Sale | $195,000 | -- | $118 / Sq Ft |
Tax History Compared to Growth
Tax History
| Year | Tax Paid | Tax Assessment Tax Assessment Total Assessment is a certain percentage of the fair market value that is determined by local assessors to be the total taxable value of land and additions on the property. | Land | Improvement |
|---|---|---|---|---|
| 2025 | $2,501 | $26,930 | $8,630 | $18,300 |
| 2024 | $2,501 | $26,930 | $8,630 | $18,300 |
| 2023 | $2,411 | $27,430 | $4,940 | $22,490 |
| 2022 | $2,375 | $22,240 | $5,070 | $17,170 |
| 2021 | $2,420 | $22,880 | $5,220 | $17,660 |
| 2020 | $2,381 | $22,690 | $4,500 | $18,190 |
| 2019 | $2,377 | $22,690 | $4,500 | $18,190 |
| 2018 | $1,932 | $18,640 | $3,460 | $15,180 |
| 2017 | $1,862 | $18,640 | $3,460 | $15,180 |
| 2016 | $1,539 | $15,320 | $3,180 | $12,140 |
| 2015 | $1,492 | $15,320 | $3,180 | $12,140 |
| 2014 | -- | $12,920 | $3,180 | $9,740 |
Agents Affiliated with this Home
-
Michelle Bernardoni
M
Seller's Agent in 2021
Michelle Bernardoni
New 1 Real Estate, LLC
(303) 931-9223
5 Total Sales
-
N
Buyer's Agent in 2021
Non-IRES Agent
CO_IRES
-
Leslie Lubovich
L
Seller's Agent in 2012
Leslie Lubovich
Equity Colorado-Front Range
(303) 591-6063
2 in this area
20 Total Sales
-
Sara Feaster

Buyer's Agent in 2012
Sara Feaster
RE/MAX
(303) 350-0039
1 in this area
59 Total Sales
Map
Source: IRES MLS
MLS Number: 946242
APN: R2304903
- 3557 Settler Ridge Dr
- 18715 Wagon Trail
- 17635 Silver Fox Ct
- 3796 Vale View Ln
- 4326 County Road 38
- ---- Tbd
- 16835 Mckay Dr
- 16870 Mckay Dr
- 4700 County Road 38
- 16873 Ballinger Cir
- 16860 Mckay Dr
- 16848 Weber Way
- 16815 Mckay Dr
- 16722 Chilton Dr
- 3196 Park St
- 3326 Dryden Place
- 3308 Dryden Place
- 16737 Lake Helen Blvd
- 3205 Beaumont Blvd
- 16525 Sanford St
