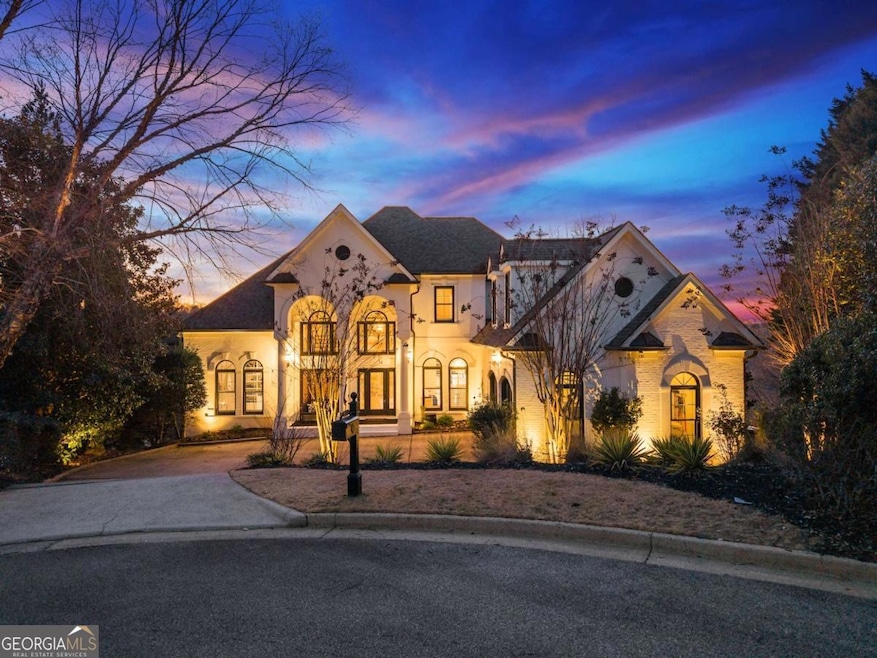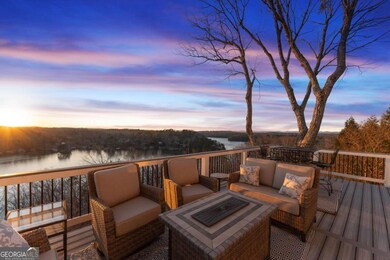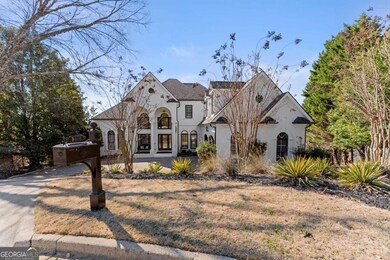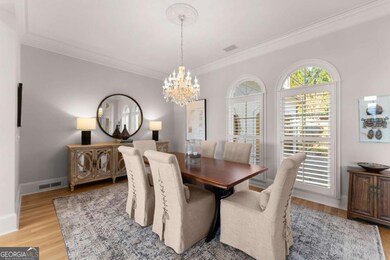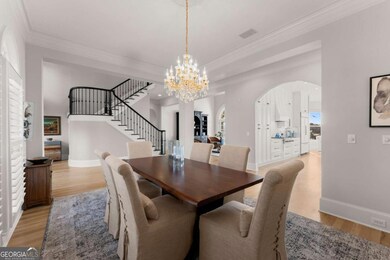Exquisite Lakefront Estate in Gated Luxury Community- Welcome to 3626 Wye Cliff Way, a breathtaking lakefront retreat located in one of Gainesville's most prestigious gated communities, Harbour Point. Designed for discerning buyers who appreciate modern elegance and serene lake living, this 4-bedroom, 5-bathroom masterpiece offers an unparalleled blend of sophistication and comfort with direct access to Lake Lanier. This impeccably designed home is offered furnishings-optional. Grand Entrance & Timeless Design- Step into a soaring two-story foyer where natural light cascades through arched windows, illuminating the elegant staircase and intricate wrought-iron detailing. A statement chandelier enhances the grandeur, setting the tone for the luxury within. Chef's Dream Kitchen & Open Concept Living- The heart of the home is a stunning gourmet kitchen, featuring custom white shaker cabinetry, Wolf & Sub-Zero appliances, an oversized island, and designer pendant lighting. Expansive panoramic windows frame breathtaking lake views, seamlessly connecting the kitchen to the bright and inviting living area, where a custom wet bar with mirrored backsplash and built-in wine storage adds a touch of refined entertainment. Luxe Primary Suite with Private Sitting Room- The owner's suite is a sanctuary of tranquility, boasting floor-to-ceiling windows, a cozy private sitting area, and a spa-inspired en-suite bath with new dual vanities, a freestanding soaking tub, and an oversized glass-enclosed rain shower. A custom walk-in closet offers ample space for a curated wardrobe including 3 levels of hanging space to the ceiling. Entertainer's Dream Lower Level- Designed for leisure and entertainment, the fully finished terrace level features a game room, full bar, and dedicated billiards area. There is access to a covered stone patio with a built-in fire pit, perfect for enjoying Lake Lanier's stunning sunsets over the water. Other Interior Features- All secondary bedrooms include a full en-suite bathroom and spacious walk in closet with two offering tremendous lake views. The oversized garage offers ample space for 2 cars as well as a golf cart which is a desirable way to access the community marina. With multiple unfinished areas in both the upper and lower levels this home has a tremendous amount of storage including a spacious cedar lined room. Outdoor Paradise & Private Dock Access- Experience the ultimate lake lifestyle with a private path to the water, ideal for launching kayaks or enjoying a morning coffee with an unobstructed view of the tranquil shoreline. The covered and uncovered porches and decks offer multiple serene retreats with multiple outdoor seating areas. Exclusive Community Amenities- Nestled within a 24/7 gated luxury enclave, residents enjoy access to a covered private marina boat slip (optional), a modern lakeview clubhouse, fitness room, and scenic walking trails. A Rare Opportunity to Own a Slice of Paradise- This lakefront haven is a must-see for buyers seeking unparalleled elegance, exclusivity, and the best of Lake Lanier living. Don't miss your chance to own a piece of paradise- schedule your private tour today!

