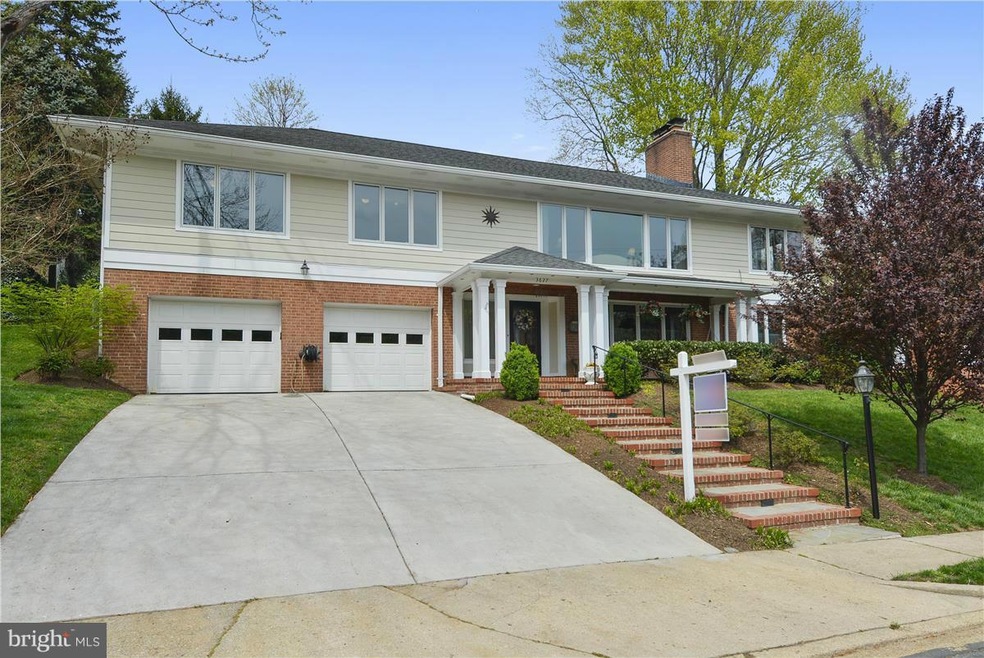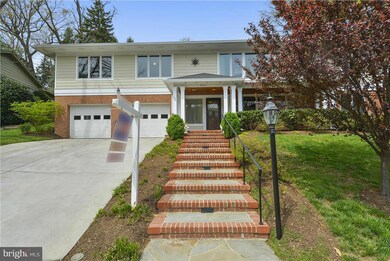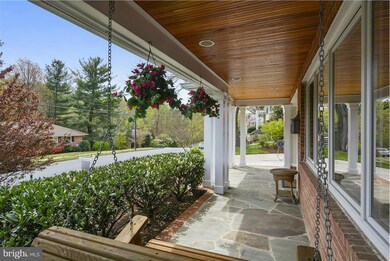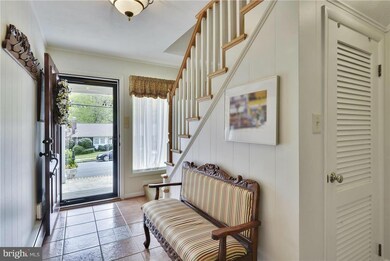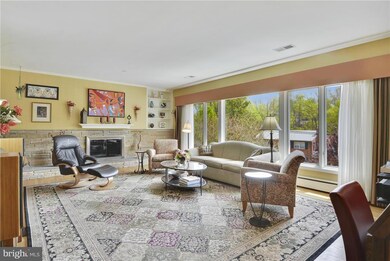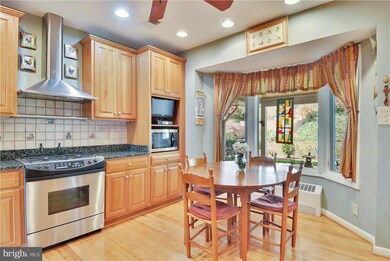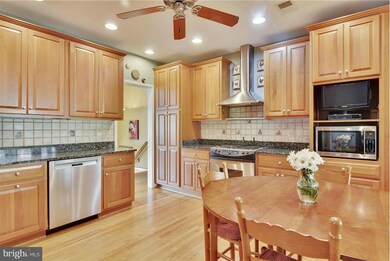
3627 36th Rd N Arlington, VA 22207
Rivercrest NeighborhoodEstimated Value: $1,622,519 - $1,855,000
Highlights
- View of Trees or Woods
- Open Floorplan
- Main Floor Bedroom
- Jamestown Elementary School Rated A
- Wood Flooring
- 3 Fireplaces
About This Home
As of July 2017Gracious & elegant, beautifully remodeled this 5 BDRM 3 BA home has huge rooms for entertaining! Features include an open floorplan, gorgeous kitchen, sunroom, screened-in porch, master BDRM suite/BA, refrigerated wine closet, 3 gas FRPLs, family room, HWD floors, covered patio, built-ins, 2 car gar. Great landscaping! Donaldson Run Pool District,great Arlington schools & min to DC! Move right in!
Last Listed By
Barbara Coghlan
Samson Properties Listed on: 04/13/2017
Home Details
Home Type
- Single Family
Est. Annual Taxes
- $9,146
Year Built
- Built in 1960
Lot Details
- 0.28 Acre Lot
- Extensive Hardscape
- Property is in very good condition
- Property is zoned R-10
Parking
- 2 Car Attached Garage
Property Views
- Woods
- Garden
Home Design
- Brick Exterior Construction
- Plaster Walls
- Composition Roof
Interior Spaces
- 3,258 Sq Ft Home
- Property has 2 Levels
- Open Floorplan
- Built-In Features
- 3 Fireplaces
- Fireplace With Glass Doors
- Fireplace Mantel
- Gas Fireplace
- Insulated Windows
- Window Treatments
- Bay Window
- Window Screens
- Insulated Doors
- Entrance Foyer
- Family Room
- Living Room
- Dining Room
- Sun or Florida Room
- Storage Room
- Wood Flooring
- Fire and Smoke Detector
- Partially Finished Basement
Kitchen
- Breakfast Area or Nook
- Eat-In Kitchen
- Dishwasher
- Upgraded Countertops
- Disposal
Bedrooms and Bathrooms
- 5 Bedrooms | 3 Main Level Bedrooms
- En-Suite Primary Bedroom
- En-Suite Bathroom
- 3 Full Bathrooms
Outdoor Features
- Brick Porch or Patio
Schools
- Jamestown Elementary School
- Williamsburg Middle School
- Yorktown High School
Utilities
- Central Air
- Baseboard Heating
- Natural Gas Water Heater
Listing and Financial Details
- Tax Lot 97
- Assessor Parcel Number 04-036-021
Community Details
Overview
- No Home Owners Association
- Rivercrest Subdivision
Amenities
- Recreation Room
Recreation
- Jogging Path
Ownership History
Purchase Details
Home Financials for this Owner
Home Financials are based on the most recent Mortgage that was taken out on this home.Purchase Details
Home Financials for this Owner
Home Financials are based on the most recent Mortgage that was taken out on this home.Similar Homes in the area
Home Values in the Area
Average Home Value in this Area
Purchase History
| Date | Buyer | Sale Price | Title Company |
|---|---|---|---|
| Richbourg Christopher | $1,160,000 | First American Title | |
| Fleetwood Bradford S | $389,000 | Island Title Corp |
Mortgage History
| Date | Status | Borrower | Loan Amount |
|---|---|---|---|
| Open | Richbourg Christopher | $883,000 | |
| Closed | Richbourg Christopher | $100,000 | |
| Closed | Richbourg Christopher | $50,000 | |
| Closed | Richbourg Christopher James | $928,000 | |
| Previous Owner | Fleetwood Bradford S | $352,000 | |
| Previous Owner | Fleetwood Bradford S | $311,200 |
Property History
| Date | Event | Price | Change | Sq Ft Price |
|---|---|---|---|---|
| 07/11/2017 07/11/17 | Sold | $1,160,000 | -3.3% | $356 / Sq Ft |
| 05/30/2017 05/30/17 | Pending | -- | -- | -- |
| 05/08/2017 05/08/17 | Price Changed | $1,199,000 | -4.0% | $368 / Sq Ft |
| 04/13/2017 04/13/17 | For Sale | $1,249,000 | -- | $383 / Sq Ft |
Tax History Compared to Growth
Tax History
| Year | Tax Paid | Tax Assessment Tax Assessment Total Assessment is a certain percentage of the fair market value that is determined by local assessors to be the total taxable value of land and additions on the property. | Land | Improvement |
|---|---|---|---|---|
| 2024 | $15,110 | $1,462,700 | $884,200 | $578,500 |
| 2023 | $14,568 | $1,414,400 | $884,200 | $530,200 |
| 2022 | $13,860 | $1,345,600 | $814,200 | $531,400 |
| 2021 | $13,181 | $1,279,700 | $770,200 | $509,500 |
| 2020 | $12,447 | $1,213,200 | $720,200 | $493,000 |
| 2019 | $11,775 | $1,147,700 | $700,000 | $447,700 |
| 2018 | $10,921 | $1,085,600 | $675,000 | $410,600 |
| 2017 | $9,737 | $967,900 | $615,000 | $352,900 |
| 2016 | $9,146 | $922,900 | $570,000 | $352,900 |
| 2015 | $9,191 | $922,800 | $570,000 | $352,800 |
| 2014 | $8,892 | $892,800 | $540,000 | $352,800 |
Agents Affiliated with this Home
-
B
Seller's Agent in 2017
Barbara Coghlan
Samson Properties
-

Seller Co-Listing Agent in 2017
Thomas Coghlan
Samson Properties
(703) 216-8128
-

Buyer's Agent in 2017
Grant Grindler
Redfin Corporation
(703) 304-0011
Map
Source: Bright MLS
MLS Number: 1001620291
APN: 04-036-021
- 3632 36th Rd N
- 3812 N Nelson St
- 3554 Military Rd
- 4015 N Randolph St
- 4019 N Randolph St
- 4020 N Randolph St
- 4016 N Richmond St
- 4109 N Randolph Ct
- 3500 Military Rd
- 3546 N Utah St
- 3609 N Upland St
- 3154 N Quincy St
- 4129 N Randolph St
- 5431 Potomac Ave NW
- 3830 30th Rd N
- 2936 N Oxford St
- 3408 N Utah St
- 4520 N Dittmar Rd
- 5504 Sherier Place NW
- 3858 N Tazewell St
- 3627 36th Rd N
- 3621 36th Rd N
- 3633 36th Rd N
- 3630 37th St N
- 3634 37th St N
- 3639 36th Rd N
- 3624 36th Rd N
- 3616 36th Rd N
- 3622 37th St N
- 3601 36th Rd N
- 3637 37th St N
- 3608 36th Rd N
- 3687 N Nelson St
- 3695 N Nelson St
- 3701 N Nelson St
- 3633 37th St N
- 3623 37th St N
- 3600 36th Rd N
- 3709 N Nelson St
- 3680 N Nelson St
