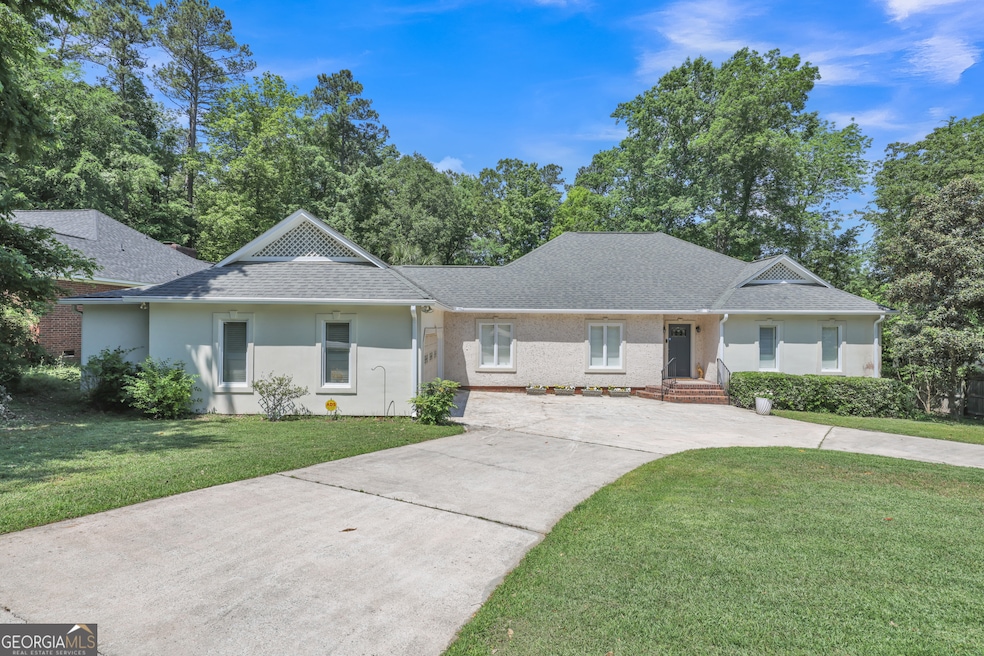
3627 Highlands Cir Augusta, GA 30907
Highlights
- In Ground Pool
- Contemporary Architecture
- High Ceiling
- Stevens Creek Elementary School Rated A
- 1 Fireplace
- Great Room
About This Home
As of June 2024Stunning single level custom home that's nicely renovated & staged. Inviting yet unique with special features. Circular driveway with 2-car garage that's deeper than normal with a shop space on the side. Very private pool with oversized composite deck and gazebo make this an awesome and rare find. Easy to rent out for The Masters too! Vaulted great room with fireplace anchors the home. Go past the bar to the Tuscan inspired kitchen with gas countertop, microwave/oven wall unit, granite counters, walk-in pantry and nice sized breakfast nook overlooking the backyard. Owner suite is oversized lots of natural light. Owner bath has dual vanity, soaking tub and new metal frame walk-in shower. Bedrooms 2 & 3 have a Jack & Jill bath with skylight. Note all the upscale fixtures, fans, and accents. Laundry room is a large room on the opposite side of the bedrooms. Go outside and spend some time by the quiet and leisurely pool. The property extends to the trees in back past the fence around the pool.
Last Agent to Sell the Property
Prestige Realty Services License #366693 Listed on: 04/27/2024

Home Details
Home Type
- Single Family
Est. Annual Taxes
- $1,087
Year Built
- Built in 1987 | Remodeled
Lot Details
- 0.43 Acre Lot
- Level Lot
Parking
- Garage
Home Design
- Contemporary Architecture
- Composition Roof
- Synthetic Stucco Exterior
Interior Spaces
- 2,486 Sq Ft Home
- 1-Story Property
- Tray Ceiling
- High Ceiling
- 1 Fireplace
- Entrance Foyer
- Great Room
- Tile Flooring
- Pull Down Stairs to Attic
Kitchen
- Breakfast Area or Nook
- Breakfast Bar
- Walk-In Pantry
- Built-In Oven
- Cooktop
- Microwave
- Dishwasher
- Kitchen Island
- Disposal
Bedrooms and Bathrooms
- 3 Main Level Bedrooms
- Walk-In Closet
- Double Vanity
- Soaking Tub
- Bathtub Includes Tile Surround
- Separate Shower
Laundry
- Laundry in Mud Room
- Laundry Room
Pool
- In Ground Pool
Schools
- Stevens Creek Elementary School
- Stallings Island Middle School
- Lakeside High School
Utilities
- Central Heating and Cooling System
- Cable TV Available
Community Details
Overview
- Property has a Home Owners Association
- Association fees include ground maintenance
- The Highlands At Watervale Subdivision
Recreation
- Tennis Courts
- Community Playground
- Community Pool
Ownership History
Purchase Details
Home Financials for this Owner
Home Financials are based on the most recent Mortgage that was taken out on this home.Purchase Details
Home Financials for this Owner
Home Financials are based on the most recent Mortgage that was taken out on this home.Similar Homes in Augusta, GA
Home Values in the Area
Average Home Value in this Area
Purchase History
| Date | Type | Sale Price | Title Company |
|---|---|---|---|
| Warranty Deed | $430,000 | -- | |
| Warranty Deed | $305,000 | -- |
Mortgage History
| Date | Status | Loan Amount | Loan Type |
|---|---|---|---|
| Previous Owner | $244,000 | New Conventional | |
| Previous Owner | $187,500 | New Conventional | |
| Previous Owner | $145,600 | Unknown |
Property History
| Date | Event | Price | Change | Sq Ft Price |
|---|---|---|---|---|
| 06/07/2024 06/07/24 | Sold | $430,000 | +1.2% | $173 / Sq Ft |
| 04/28/2024 04/28/24 | Pending | -- | -- | -- |
| 04/27/2024 04/27/24 | For Sale | $425,000 | +39.3% | $171 / Sq Ft |
| 06/12/2023 06/12/23 | Sold | $305,000 | -11.6% | $123 / Sq Ft |
| 05/04/2023 05/04/23 | For Sale | $345,000 | -- | $139 / Sq Ft |
Tax History Compared to Growth
Tax History
| Year | Tax Paid | Tax Assessment Tax Assessment Total Assessment is a certain percentage of the fair market value that is determined by local assessors to be the total taxable value of land and additions on the property. | Land | Improvement |
|---|---|---|---|---|
| 2024 | $3,107 | $122,000 | $24,560 | $97,440 |
| 2023 | $1,087 | $143,208 | $27,504 | $115,704 |
| 2022 | $1,127 | $125,648 | $23,004 | $102,644 |
| 2021 | $1,005 | $106,060 | $20,904 | $85,156 |
| 2020 | $981 | $99,289 | $21,204 | $78,085 |
| 2019 | $959 | $96,997 | $18,404 | $78,593 |
| 2018 | $941 | $94,066 | $17,104 | $76,962 |
| 2017 | $916 | $90,603 | $16,604 | $73,999 |
| 2016 | $828 | $90,884 | $16,780 | $74,104 |
| 2015 | $800 | $87,668 | $16,980 | $70,688 |
| 2014 | $805 | $86,287 | $15,980 | $70,307 |
Agents Affiliated with this Home
-
Jae Kim

Seller's Agent in 2024
Jae Kim
Prestige Realty Services
(803) 348-3052
1 in this area
179 Total Sales
-
Amanda Russell Latham

Buyer's Agent in 2024
Amanda Russell Latham
Blanchard & Calhoun Real Estate
(706) 399-6400
7 in this area
124 Total Sales
-
S
Seller's Agent in 2023
Sallie Shuford
EXP Realty, LLC
-
Alethia Singleton
A
Buyer's Agent in 2023
Alethia Singleton
Century 21 Jeff Keller Realty
(706) 993-5058
1 in this area
2 Total Sales
Map
Source: Georgia MLS
MLS Number: 10288724
APN: 082I337
- 247 Watervale Rd
- 505 Cambridge Way
- 320 Gloucester Rd
- 3667 Foxfire Place
- 408 Hastings Place
- 466 Cambridge Way
- 429 Cambridge Cir
- 3558 Watervale Way
- 3555 Watervale Way
- 4120 Shady Oaks Dr
- 3527 Granite Way
- 345 Old Salem Way
- 402 Congressional Ct
- 3593 Westhampton Dr
- 3637 Foxfire Place
- 615 Stevens Crossing
- 3597 Parliament Place
- 414 Parliament Rd
- 3570 Granite Way
- 506 Creek Bluff
