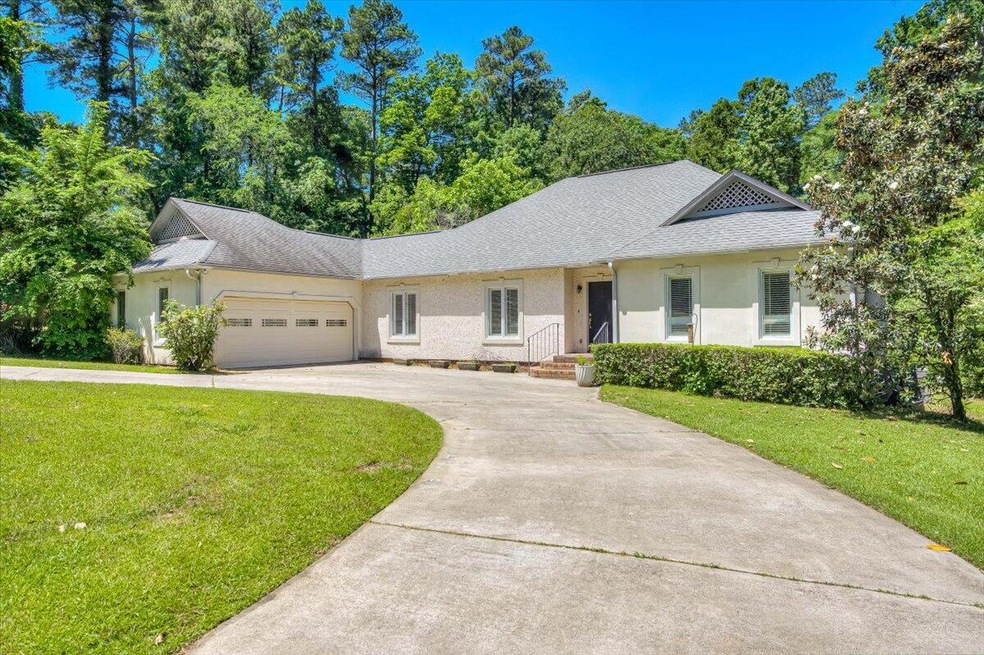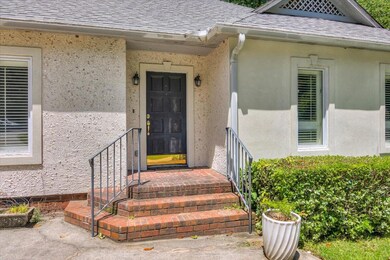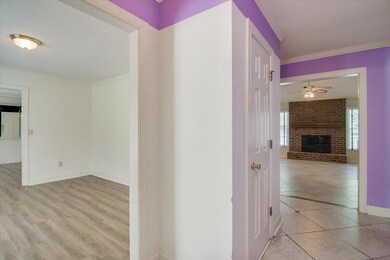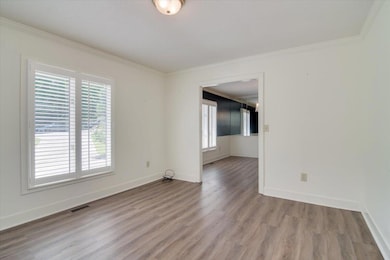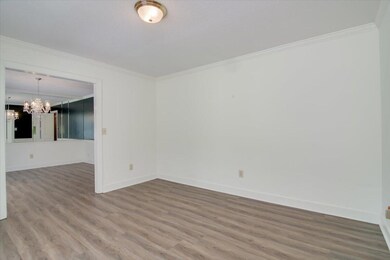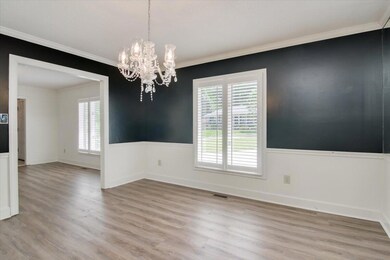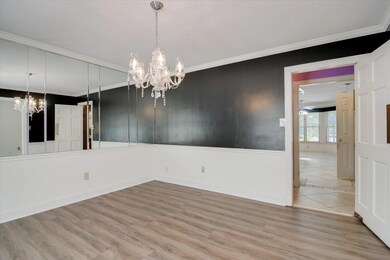
3627 Highlands Cir Augusta, GA 30907
Highlights
- In Ground Pool
- Deck
- Main Floor Primary Bedroom
- Stevens Creek Elementary School Rated A
- Contemporary Architecture
- No HOA
About This Home
As of June 2024L E T ' S H A V E A P A R T Y ! This three bedroom, two-and-a-half bathroom home in the sought-after Highlands at Watervale was built for fun! The spacious kitchen has black quartz counter tops, super cool lighting, a sky light, custom cabinetry and a fun red hood over the Kitchen Aid gas cooktop. There's a center island and an eat-in area overlooking the charming yard, replete with swimming pool, trellis and back deck made of composite wood. The centerpiece of the enormous sunken family room is a brick fireplace outfitted with gas logs. Connecting the family room and kitchen is a cute little wet bar just waiting for you to show off your mixing skills. The owners' bedroom has an en-suite bathroom and walk-in closet with built-in shelving. Two smaller bedrooms are connected by a Jack + Jill bathroom. The large, terraced deck on the back of the house leads you to a lovely pool that is salt water ready (currently cleaned with chlorine). Also, a two-car garage and convenient circular driveway. After a little updating, you'll have everything you need to become the quintessential party host. SCHEDULE YOUR SHOWING TODAY. THIS PROPERTY WON'T LAST LONG.
Last Agent to Sell the Property
Sallie Shuford
EXP Realty, LLC License #371741 Listed on: 05/04/2023
Home Details
Home Type
- Single Family
Est. Annual Taxes
- $3,107
Year Built
- Built in 1987
Lot Details
- 0.37 Acre Lot
- Lot Dimensions are .15x.52
- Privacy Fence
- Landscaped
- Front and Back Yard Sprinklers
Parking
- 2 Car Garage
- Circular Driveway
Home Design
- Contemporary Architecture
- Composition Roof
- Stucco
Interior Spaces
- 2,486 Sq Ft Home
- Wet Bar
- Built-In Features
- Gas Log Fireplace
- Entrance Foyer
- Family Room
- Living Room
- Dining Room
- Crawl Space
- Pull Down Stairs to Attic
- Laundry Room
Kitchen
- Built-In Electric Oven
- Cooktop
- Built-In Microwave
- Dishwasher
- Kitchen Island
- Disposal
Flooring
- Carpet
- Ceramic Tile
- Luxury Vinyl Tile
Bedrooms and Bathrooms
- 3 Bedrooms
- Primary Bedroom on Main
Pool
- In Ground Pool
- Vinyl Pool
Outdoor Features
- Deck
Schools
- Stevens Creek Elementary School
- Stallings Island Middle School
- Lakeside High School
Utilities
- Central Air
- Heating Available
- Vented Exhaust Fan
- Cable TV Available
Community Details
- No Home Owners Association
- The Highlands @ Watervale Subdivision
Listing and Financial Details
- Assessor Parcel Number 082I337
Ownership History
Purchase Details
Home Financials for this Owner
Home Financials are based on the most recent Mortgage that was taken out on this home.Purchase Details
Home Financials for this Owner
Home Financials are based on the most recent Mortgage that was taken out on this home.Similar Homes in Augusta, GA
Home Values in the Area
Average Home Value in this Area
Purchase History
| Date | Type | Sale Price | Title Company |
|---|---|---|---|
| Warranty Deed | $430,000 | -- | |
| Warranty Deed | $305,000 | -- |
Mortgage History
| Date | Status | Loan Amount | Loan Type |
|---|---|---|---|
| Previous Owner | $244,000 | New Conventional | |
| Previous Owner | $187,500 | New Conventional | |
| Previous Owner | $145,600 | Unknown |
Property History
| Date | Event | Price | Change | Sq Ft Price |
|---|---|---|---|---|
| 06/07/2024 06/07/24 | Sold | $430,000 | +1.2% | $173 / Sq Ft |
| 04/28/2024 04/28/24 | Pending | -- | -- | -- |
| 04/27/2024 04/27/24 | For Sale | $425,000 | +39.3% | $171 / Sq Ft |
| 06/12/2023 06/12/23 | Sold | $305,000 | -11.6% | $123 / Sq Ft |
| 05/04/2023 05/04/23 | For Sale | $345,000 | -- | $139 / Sq Ft |
Tax History Compared to Growth
Tax History
| Year | Tax Paid | Tax Assessment Tax Assessment Total Assessment is a certain percentage of the fair market value that is determined by local assessors to be the total taxable value of land and additions on the property. | Land | Improvement |
|---|---|---|---|---|
| 2024 | $3,107 | $122,000 | $24,560 | $97,440 |
| 2023 | $1,087 | $143,208 | $27,504 | $115,704 |
| 2022 | $1,127 | $125,648 | $23,004 | $102,644 |
| 2021 | $1,005 | $106,060 | $20,904 | $85,156 |
| 2020 | $981 | $99,289 | $21,204 | $78,085 |
| 2019 | $959 | $96,997 | $18,404 | $78,593 |
| 2018 | $941 | $94,066 | $17,104 | $76,962 |
| 2017 | $916 | $90,603 | $16,604 | $73,999 |
| 2016 | $828 | $90,884 | $16,780 | $74,104 |
| 2015 | $800 | $87,668 | $16,980 | $70,688 |
| 2014 | $805 | $86,287 | $15,980 | $70,307 |
Agents Affiliated with this Home
-
Jae Kim

Seller's Agent in 2024
Jae Kim
Prestige Realty Services
(803) 348-3052
1 in this area
180 Total Sales
-
Amanda Russell Latham

Buyer's Agent in 2024
Amanda Russell Latham
Blanchard & Calhoun Real Estate
(706) 399-6400
7 in this area
124 Total Sales
-
S
Seller's Agent in 2023
Sallie Shuford
EXP Realty, LLC
-
A
Buyer's Agent in 2023
Alethia Singleton
Blanchard & Calhoun - Scott Nixon
Map
Source: REALTORS® of Greater Augusta
MLS Number: 515168
APN: 082I337
- 247 Watervale Rd
- 505 Cambridge Way
- 320 Gloucester Rd
- 3667 Foxfire Place
- 408 Hastings Place
- 466 Cambridge Way
- 429 Cambridge Cir
- 3558 Watervale Way
- 3555 Watervale Way
- 4120 Shady Oaks Dr
- 3527 Granite Way
- 345 Old Salem Way
- 402 Congressional Ct
- 3593 Westhampton Dr
- 3637 Foxfire Place
- 615 Stevens Crossing
- 3597 Parliament Place
- 414 Parliament Rd
- 3570 Granite Way
- 506 Creek Bluff
