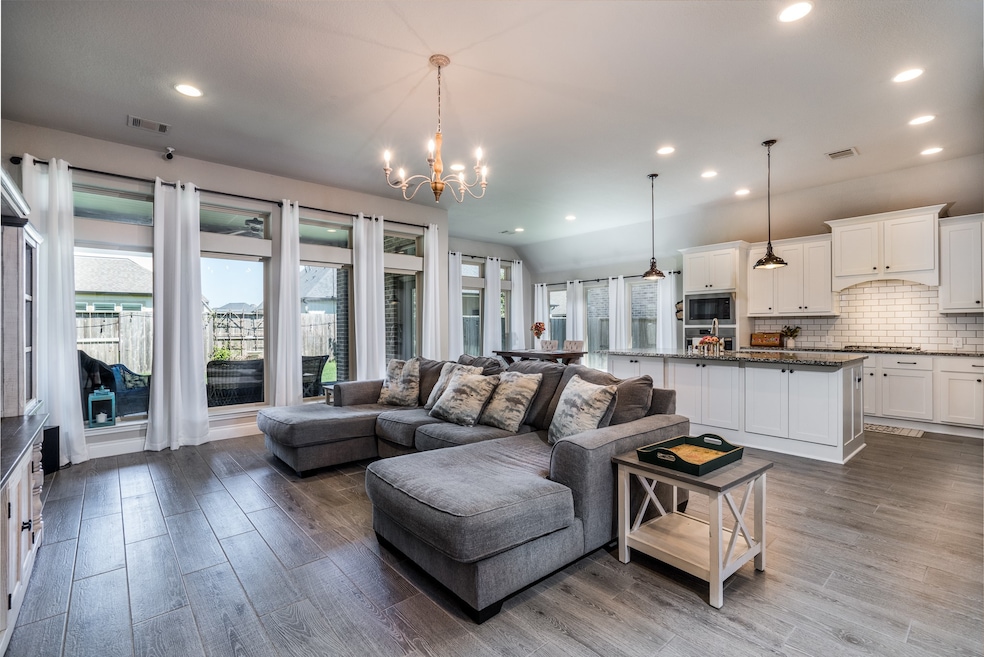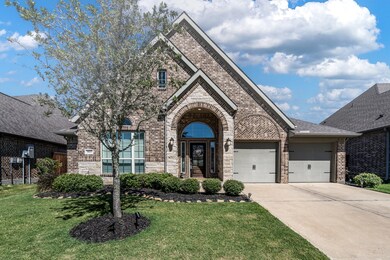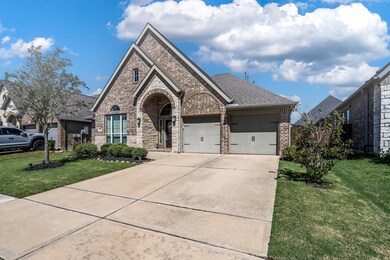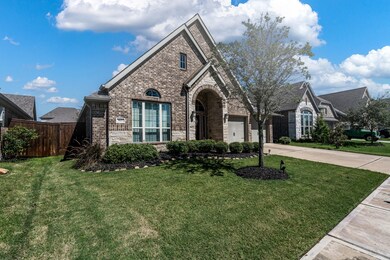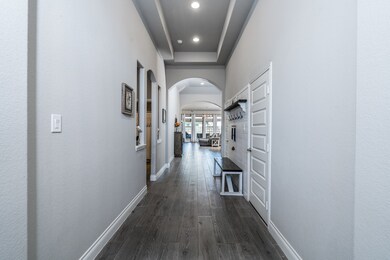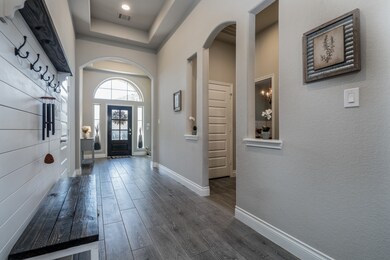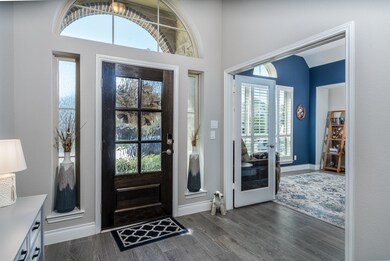
3627 Hopper St Iowa Colony, TX 77583
Meridiana NeighborhoodHighlights
- Fitness Center
- Clubhouse
- High Ceiling
- Meridiana Elementary School Rated A-
- Traditional Architecture
- Granite Countertops
About This Home
As of February 2025This beautifully maintained, one-story Perry Home is located in the highly sought after Meridiana Master-Planned Community. Built in 2018, this spacious home offers 4 bedrooms and 3 baths, perfect for comfortable family living. You'll find a study with stylish ceramic wood-look tile flooring and a versatile game room with French doors. The family room is flooded with natural light, thanks to a wall of windows, creating a warm and inviting atmosphere. The kitchen, designed for both efficiency and style, opens seamlessly to the dining room and family room, making it ideal for gatherings. The owner's suite is a true retreat, complete with a double-door entry leading to a luxurious primary bath. Enjoy the garden tub, dual vanities, a separate glass-enclosed shower, and a spacious walk-in closet. Outside, the extended covered back patio provides a perfect space for relaxation or entertaining, and the two-car garage offers ample storage. This is a must see!
Last Agent to Sell the Property
Better Homes and Gardens Real Estate Gary Greene - Katy License #0662481 Listed on: 11/13/2024

Home Details
Home Type
- Single Family
Est. Annual Taxes
- $15,906
Year Built
- Built in 2018
Lot Details
- 7,148 Sq Ft Lot
- Back Yard Fenced
- Sprinkler System
- Cleared Lot
HOA Fees
- $106 Monthly HOA Fees
Parking
- 2 Car Attached Garage
Home Design
- Traditional Architecture
- Brick Exterior Construction
- Slab Foundation
- Composition Roof
- Stone Siding
Interior Spaces
- 2,785 Sq Ft Home
- 1-Story Property
- High Ceiling
- Family Room Off Kitchen
- Breakfast Room
- Dining Room
- Home Office
- Game Room
- Utility Room
- Washer and Electric Dryer Hookup
Kitchen
- Gas Oven
- Gas Cooktop
- <<microwave>>
- Dishwasher
- Granite Countertops
- Disposal
Flooring
- Carpet
- Tile
Bedrooms and Bathrooms
- 4 Bedrooms
- 3 Full Bathrooms
- Double Vanity
Home Security
- Prewired Security
- Fire and Smoke Detector
Outdoor Features
- Shed
Schools
- Meridiana Elementary School
- Caffey Junior High School
- Iowa Colony High School
Utilities
- Central Heating and Cooling System
- Heating System Uses Gas
Listing and Financial Details
- Seller Concessions Offered
Community Details
Overview
- Association fees include clubhouse, ground maintenance, recreation facilities
- Inframark Association, Phone Number (346) 213-6376
- Built by Perry
- Meridiana Sec 71 Subdivision
Amenities
- Clubhouse
Recreation
- Fitness Center
- Community Pool
Ownership History
Purchase Details
Home Financials for this Owner
Home Financials are based on the most recent Mortgage that was taken out on this home.Purchase Details
Home Financials for this Owner
Home Financials are based on the most recent Mortgage that was taken out on this home.Purchase Details
Home Financials for this Owner
Home Financials are based on the most recent Mortgage that was taken out on this home.Similar Homes in the area
Home Values in the Area
Average Home Value in this Area
Purchase History
| Date | Type | Sale Price | Title Company |
|---|---|---|---|
| Deed | -- | Texas American Title Company | |
| Deed | -- | First American Title | |
| Vendors Lien | -- | Chicago Title |
Mortgage History
| Date | Status | Loan Amount | Loan Type |
|---|---|---|---|
| Open | $448,875 | New Conventional | |
| Previous Owner | $406,107 | VA | |
| Previous Owner | $88,550 | No Value Available | |
| Previous Owner | $300,358 | FHA |
Property History
| Date | Event | Price | Change | Sq Ft Price |
|---|---|---|---|---|
| 02/26/2025 02/26/25 | Sold | -- | -- | -- |
| 02/04/2025 02/04/25 | Pending | -- | -- | -- |
| 11/13/2024 11/13/24 | For Sale | $472,500 | +5.0% | $170 / Sq Ft |
| 02/28/2022 02/28/22 | Sold | -- | -- | -- |
| 02/10/2022 02/10/22 | Pending | -- | -- | -- |
| 01/18/2022 01/18/22 | For Sale | $450,000 | -- | $162 / Sq Ft |
Tax History Compared to Growth
Tax History
| Year | Tax Paid | Tax Assessment Tax Assessment Total Assessment is a certain percentage of the fair market value that is determined by local assessors to be the total taxable value of land and additions on the property. | Land | Improvement |
|---|---|---|---|---|
| 2023 | $13,521 | $488,570 | $77,530 | $411,040 |
| 2022 | $13,982 | $394,560 | $51,020 | $343,540 |
| 2021 | $12,950 | $358,710 | $51,020 | $307,690 |
| 2020 | $12,373 | $337,670 | $51,020 | $286,650 |
| 2019 | $13,172 | $352,760 | $51,020 | $301,740 |
Agents Affiliated with this Home
-
Vicki Bird

Seller's Agent in 2025
Vicki Bird
Better Homes and Gardens Real Estate Gary Greene - Katy
(281) 384-5995
2 in this area
72 Total Sales
-
Keith Wilson
K
Buyer's Agent in 2025
Keith Wilson
Texas Signature Realty
(713) 502-7979
1 in this area
6 Total Sales
-
Vianey Casarez
V
Seller's Agent in 2022
Vianey Casarez
Realty Associates
(832) 771-6072
1 in this area
38 Total Sales
Map
Source: Houston Association of REALTORS®
MLS Number: 83476787
APN: 6574-0711-035
- 10306 Terra St
- 5307 Dream Ct
- 5307 Dream Ct
- 5307 Dream Ct
- 10214 Van Gogh Ct
- 5227 Murillo Dr
- 5307 Dream Ct
- 5310 Elegance Ct
- 5307 Dream Ct
- 5307 Dream Ct
- 5310 Elegance Ct
- 5307 Dream Ct
- 5307 Dream Ct
- 5307 Dream Ct
- 5307 Majestic Ct
- 5307 Majestic Ct
- 5307 Majestic Ct
- 5307 Majestic Ct
- 5310 Elegance Ct
- 5310 Elegance Ct
