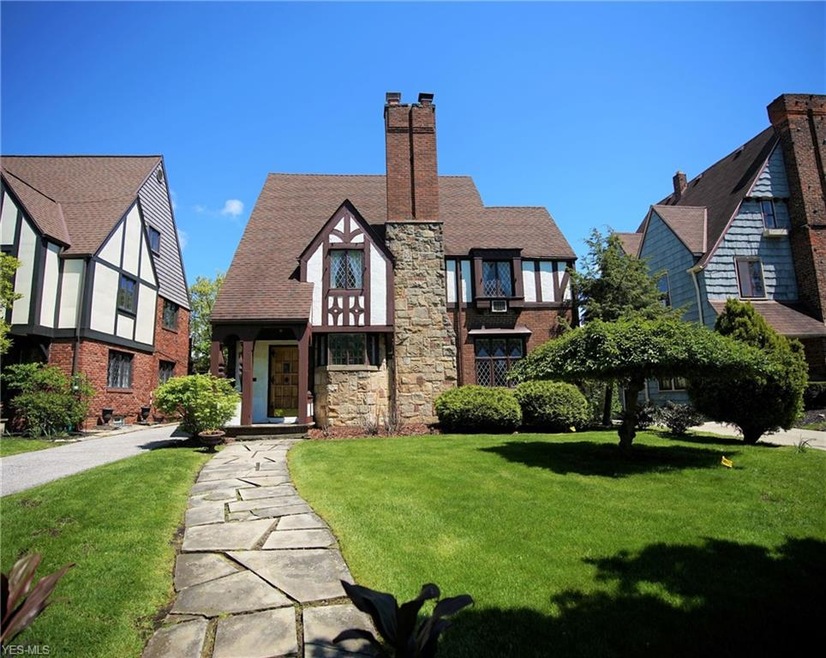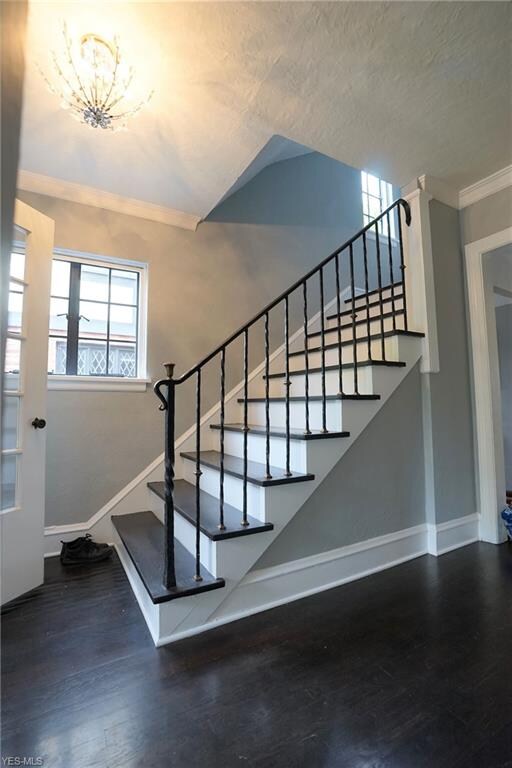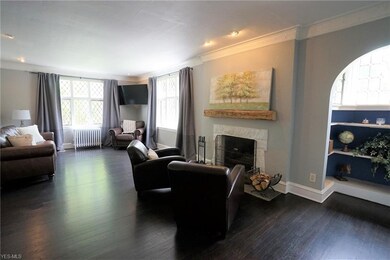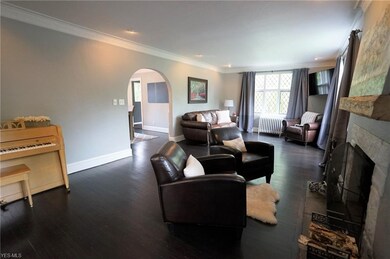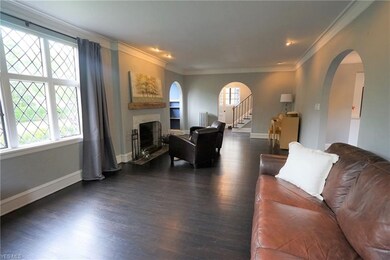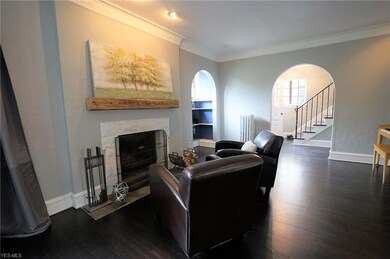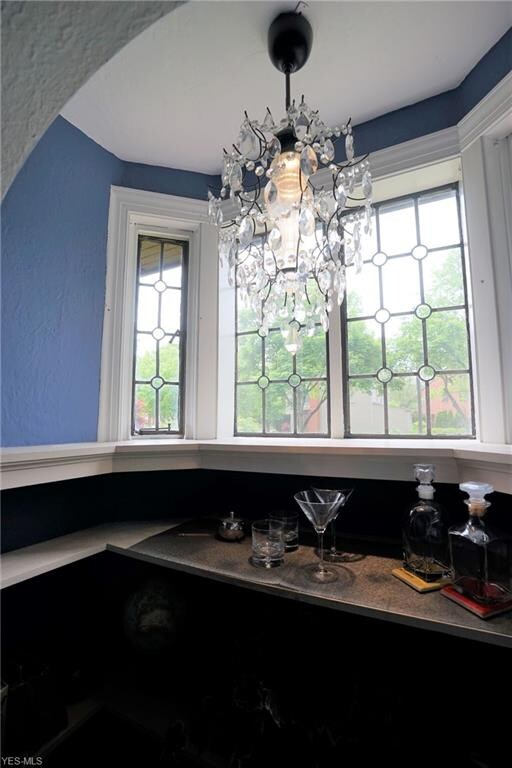
3627 Lytle Rd Beachwood, OH 44122
Estimated Value: $301,428 - $377,000
Highlights
- Tudor Architecture
- 1 Fireplace
- Porch
- Shaker Heights High School Rated A
- 2 Car Detached Garage
- Patio
About This Home
As of July 2019This beautiful Tudor Colonial has been totally renovated. This is a wonderful four bedroom, 2 1/2 bath home that is full of architectural accents and details — refinished dark hardwood floors, archways, plaster moldings, leaded glass windows and beautiful light fixtures throughout. The living room is very spacious & includes a stone fireplace and an interesting built-in nook. An extra room on the 1st floor would make ideal office. The living room also opens to a bright & spacious dining room. The wall between the kitchen & dining room has been removed, making for a wonderfully open space. The kitchen is all new and features carrera marble countertops, tile backsplash, new white wood cabinets, and a center island with oven. All appliances are newer & stainless steel. There are 3 bedrooms and a totally updated full bath & laundry on the 2nd floor. The bathroom features double sinks, a refinished tub with tile backsplash, a newer ceramic floor, and newer fixtures. The master bedroom features beautiful light fixtures, double closets, dressers built into the wall, and beautiful leaded glass windows. Of the remaining 2nd floor bedrooms, one has a walkout to second floor porch, and the other has built in shelves and cupboard. The third floor consists of a bedroom and a full bath with newer shower, and plenty of storage space. The partially finished basement features a workout room and plenty of storage. The yard is beautifully landscaped and features a patio and an arbor.
Home Details
Home Type
- Single Family
Year Built
- Built in 1928
Lot Details
- 6,708 Sq Ft Lot
- Lot Dimensions are 50x134
- West Facing Home
- Partially Fenced Property
Home Design
- Tudor Architecture
- Brick Exterior Construction
- Asphalt Roof
- Stucco
Interior Spaces
- 2,069 Sq Ft Home
- 3-Story Property
- 1 Fireplace
- Partially Finished Basement
- Basement Fills Entire Space Under The House
Kitchen
- Built-In Oven
- Cooktop
- Microwave
- Dishwasher
- Disposal
Bedrooms and Bathrooms
- 4 Bedrooms
Laundry
- Dryer
- Washer
Parking
- 2 Car Detached Garage
- Garage Door Opener
Outdoor Features
- Patio
- Porch
Utilities
- Cooling System Mounted In Outer Wall Opening
- Window Unit Cooling System
- Radiator
- Heating System Uses Gas
Listing and Financial Details
- Assessor Parcel Number 736-28-022
Ownership History
Purchase Details
Home Financials for this Owner
Home Financials are based on the most recent Mortgage that was taken out on this home.Purchase Details
Home Financials for this Owner
Home Financials are based on the most recent Mortgage that was taken out on this home.Purchase Details
Purchase Details
Purchase Details
Purchase Details
Purchase Details
Purchase Details
Similar Homes in the area
Home Values in the Area
Average Home Value in this Area
Purchase History
| Date | Buyer | Sale Price | Title Company |
|---|---|---|---|
| Gerber Christina L | $217,000 | Stewart Title Agency | |
| Grace Brian George | $140,000 | Cleveland Home Title | |
| Schunick Mary Erin | -- | -- | |
| Schunick Douglas J | -- | -- | |
| Schunick Douglas J | $85,000 | -- | |
| Kane Morton Alan | $71,000 | -- | |
| Paschall James R | $57,000 | -- | |
| Miller James H | -- | -- |
Mortgage History
| Date | Status | Borrower | Loan Amount |
|---|---|---|---|
| Open | Gerber Christina L | $10,595 | |
| Open | Gerber Christina L | $29,500 | |
| Open | Gerber Christina L | $220,000 | |
| Closed | Gerber Christina L | $25,000 | |
| Closed | Gerber Christina L | $173,600 | |
| Previous Owner | Grace Brian George | $195,160 | |
| Previous Owner | Schunick Mary E | $100,000 | |
| Previous Owner | Schunick Douglas J | $98,800 | |
| Previous Owner | Schunick Douglas J | $25,000 | |
| Previous Owner | Eckert Thomas F | $129,500 |
Property History
| Date | Event | Price | Change | Sq Ft Price |
|---|---|---|---|---|
| 07/02/2019 07/02/19 | Sold | $217,000 | +0.9% | $105 / Sq Ft |
| 05/31/2019 05/31/19 | Pending | -- | -- | -- |
| 05/24/2019 05/24/19 | For Sale | $215,000 | +53.6% | $104 / Sq Ft |
| 12/05/2014 12/05/14 | Sold | $140,000 | -1.8% | $55 / Sq Ft |
| 11/14/2014 11/14/14 | Pending | -- | -- | -- |
| 09/04/2014 09/04/14 | For Sale | $142,500 | -- | $56 / Sq Ft |
Tax History Compared to Growth
Tax History
| Year | Tax Paid | Tax Assessment Tax Assessment Total Assessment is a certain percentage of the fair market value that is determined by local assessors to be the total taxable value of land and additions on the property. | Land | Improvement |
|---|---|---|---|---|
| 2024 | $8,580 | $96,005 | $15,890 | $80,115 |
| 2023 | $8,556 | $75,950 | $12,810 | $63,140 |
| 2022 | $8,313 | $75,950 | $12,810 | $63,140 |
| 2021 | $8,285 | $75,950 | $12,810 | $63,140 |
| 2020 | $6,653 | $57,190 | $11,660 | $45,540 |
| 2019 | $6,557 | $163,400 | $33,300 | $130,100 |
| 2018 | $6,595 | $57,190 | $11,660 | $45,540 |
| 2017 | $6,309 | $52,010 | $11,480 | $40,530 |
| 2016 | $6,057 | $52,010 | $11,480 | $40,530 |
| 2015 | $6,158 | $52,010 | $11,480 | $40,530 |
| 2014 | $6,158 | $51,000 | $11,270 | $39,730 |
Agents Affiliated with this Home
-
Cathy LeSueur

Seller's Agent in 2019
Cathy LeSueur
Howard Hanna
(216) 355-7005
146 in this area
303 Total Sales
-
Lauren Goodnow
L
Buyer's Agent in 2019
Lauren Goodnow
Howard Hanna
(216) 310-4128
12 in this area
42 Total Sales
-
Teri Chmielewski

Seller's Agent in 2014
Teri Chmielewski
Keller Williams Greater Metropolitan
(216) 407-7249
55 in this area
122 Total Sales
-
Sally Stewart

Buyer's Agent in 2014
Sally Stewart
Howard Hanna
(216) 849-7755
3 in this area
62 Total Sales
Map
Source: MLS Now
MLS Number: 4099155
APN: 736-28-022
- 3705 Traynham Rd
- 20504 Halifax Rd
- 3459 Helen Rd
- 19611 Wickfield Ave
- 3609 Stoer Rd
- 19608 Wickfield Ave
- 19912 Lanbury Ave
- 20700 Amherst Rd
- 19436 Van Aken Blvd Unit 105
- 19901 Van Aken Blvd Unit 7
- 19901 Van Aken Blvd Unit F-11
- 19901 Van Aken Blvd Unit E-9
- 19901 Van Aken Blvd Unit 103
- 19808 Shakerwood Rd
- 19801 Van Aken Blvd Unit 205
- 3618 Townley Rd
- 3519 Townley Rd
- 3622 Lynnfield Rd
- 20210 Gladstone Rd
- 18985 Chagrin Blvd
- 3627 Lytle Rd
- 3633 Lytle Rd
- 3617 Lytle Rd
- 3645 Lytle Rd
- 3649 Norwood Rd
- 3613 Lytle Rd
- 3651 Norwood Rd
- 3607 Lytle Rd
- 3657 Norwood Rd
- 3657 Norwood Rd Unit 1
- 3657 Norwood Rd Unit 2
- 3657 Norwood Rd Unit DN
- 3657 Norwood Rd Unit UP
- 3645 Norwood Rd
- 3657 Norwood-Up Rd Unit 2
- 3640 Warrensville Center Rd Unit 3
- 3640 Warrensville Center Rd Unit 1
- 3601 Lytle Rd
- 3639 Norwood Rd
- 3635 Norwood Rd
