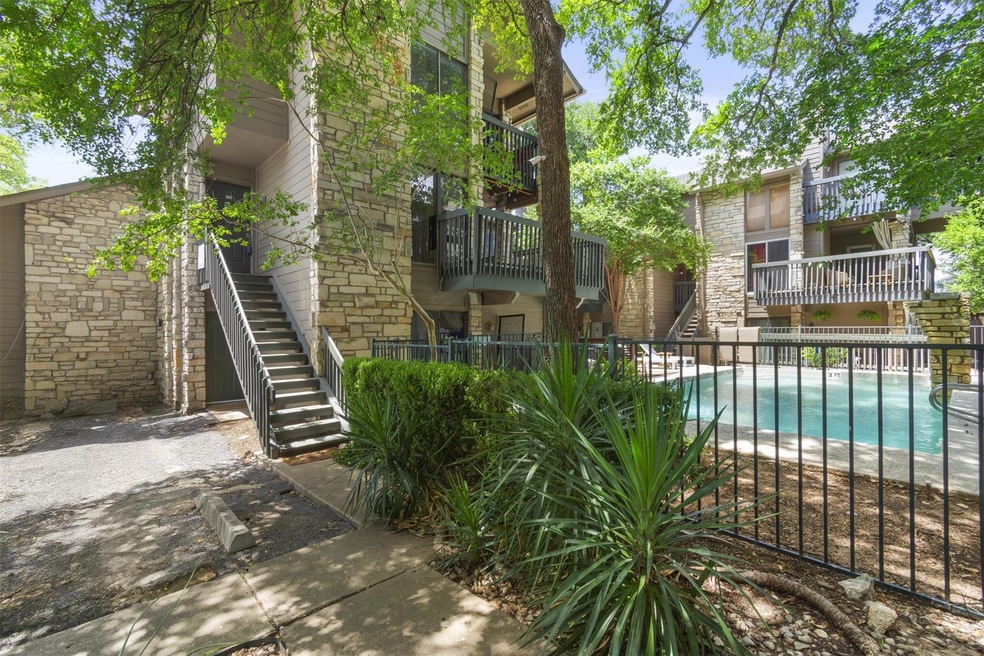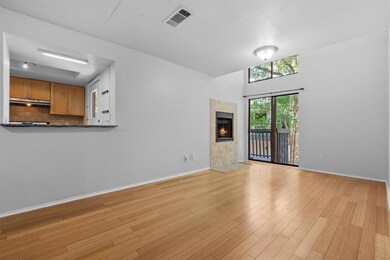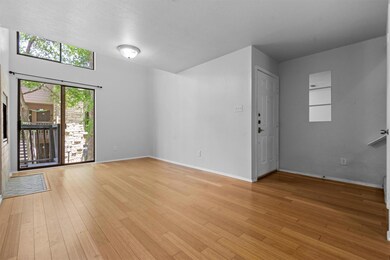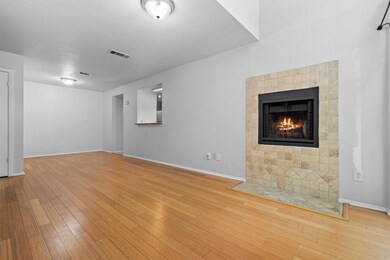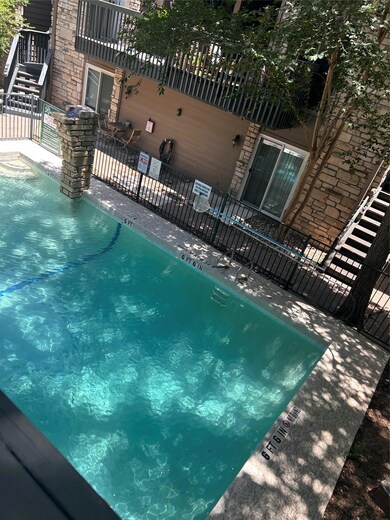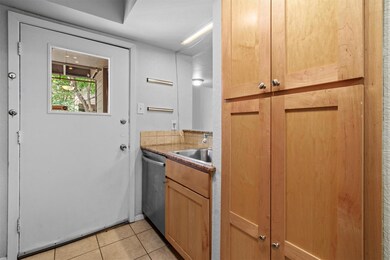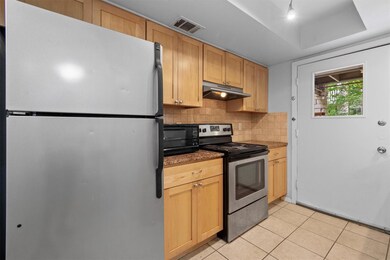3627 Menchaca Rd Unit 204 Austin, TX 78704
South Lamar NeighborhoodHighlights
- Mature Trees
- High Ceiling
- Community Pool
- Deck
- Granite Countertops
- Covered patio or porch
About This Home
The Owner is a licensed broker and only represents himself. Unit 204 at 3627 Menchaca RD, Austin, TX 78704 isn't just a condominium; it's a launchpad to the vibrant Austin lifestyle you've been dreaming of, ready to be transformed into your personal masterpiece. This condo has a townhouse layout where the living quarters are located upstairs and the kitchen and living room are located down. With walkout decks on both levels overlooking the pool area you are never far from the relaxing sound of the waterfall and view of the courtyard. New carpet was installed in Feb. 2025. There is a bus route at the entrance of the driveway. Owner pays HOA dues which include water, sewer, trash. This condo is less than a mile to Easy Tiger, Matt's El Rancho, Wholly Cow Burger, and Papalote. You're also than a mile from Randall's, Sprouts, Wheatsville, and 1.3 miles from Central Market. Washer, dryer, and refrigerator included!!! You can't beat the convenience and extra perks this condo provides.
Listing Agent
Sky Realty Brokerage Phone: 512-659-4616 License #0745465 Listed on: 06/23/2025

Condo Details
Home Type
- Condominium
Est. Annual Taxes
- $5,365
Year Built
- Built in 1983
Lot Details
- Northeast Facing Home
- Landscaped
- Mature Trees
- Wooded Lot
Home Design
- Slab Foundation
- Frame Construction
- Asphalt Roof
- Stone Siding
- HardiePlank Type
Interior Spaces
- 918 Sq Ft Home
- 2-Story Property
- High Ceiling
- Ceiling Fan
- Metal Fireplace
- Family Room with Fireplace
- Washer and Dryer
Kitchen
- Free-Standing Electric Oven
- Electric Cooktop
- Dishwasher
- Granite Countertops
- Disposal
Flooring
- Carpet
- Laminate
- Tile
Bedrooms and Bathrooms
- 2 Bedrooms
- Walk-In Closet
- 1 Full Bathroom
Parking
- 2 Parking Spaces
- Common or Shared Parking
- Driveway
- Paved Parking
- Open Parking
- Parking Lot
- Unassigned Parking
Outdoor Features
- Balcony
- Uncovered Courtyard
- Deck
- Covered patio or porch
Schools
- Joslin Elementary School
- Covington Middle School
- Crockett High School
Utilities
- Central Heating and Cooling System
- Electric Water Heater
- Cable TV Available
Listing and Financial Details
- Security Deposit $1,650
- Tenant pays for cable TV, electricity
- The owner pays for association fees, sewer, taxes, trash collection, water
- 12 Month Lease Term
- $40 Application Fee
- Assessor Parcel Number 04040910190000
- Tax Block C
Community Details
Overview
- Property has a Home Owners Association
- 34 Units
- Austin Rivertree Condo Subdivision
Amenities
- Courtyard
- Common Area
- Community Mailbox
Recreation
- Community Pool
Pet Policy
- Limit on the number of pets
- Pet Size Limit
- Pet Deposit $300
- Dogs Allowed
- Breed Restrictions
- Small pets allowed
Map
Source: Unlock MLS (Austin Board of REALTORS®)
MLS Number: 2356130
APN: 753642
- 3601 Menchaca Rd Unit 215
- 3601 Menchaca Rd Unit 105
- 3601 Menchaca Rd Unit 109
- 3508 Winfield Cove
- 3734 Valley View Rd Unit B
- 1913 Edgeware Dr
- 3406 Menchaca Rd Unit 33
- 3604 Clawson Rd Unit 203
- 3604 Clawson Rd Unit 204
- 3400 Clawson Rd
- 3815 Menchaca Rd Unit 7
- 3815 Menchaca Rd Unit 19
- 3815 Menchaca Rd Unit 5
- 3815 Menchaca Rd Unit 9
- 3809 Valley View Rd Unit 1
- 3809 Valley View Rd Unit 19
- 3205 Menchaca Rd
- 3214 Aldwyche Dr
- 3304 Clawson Rd
- 3204 Menchaca Rd Unit 303
