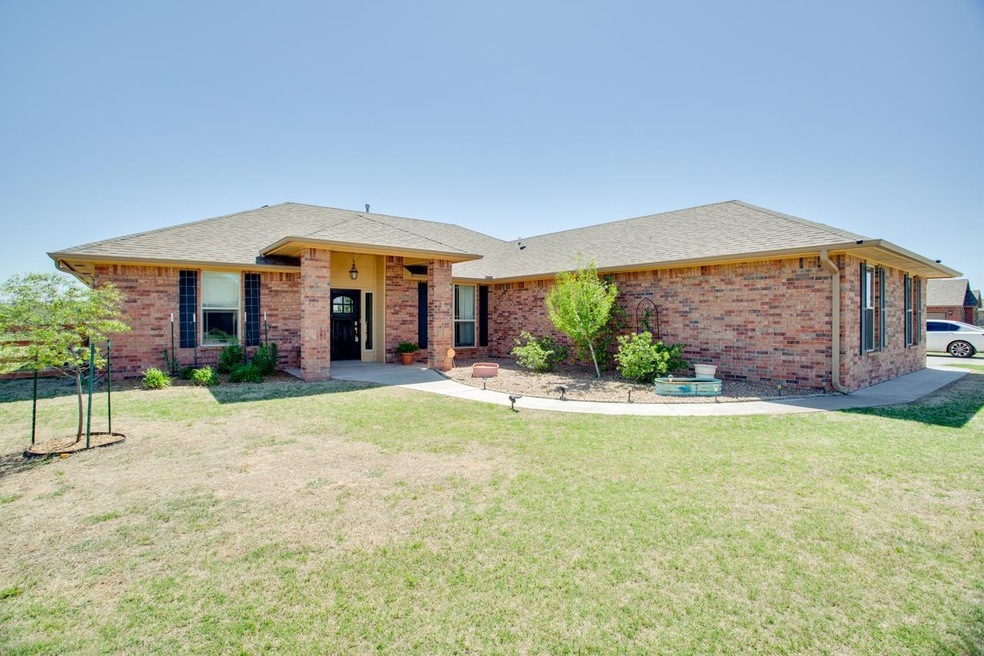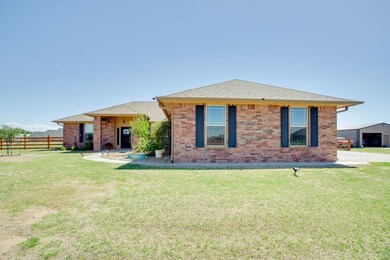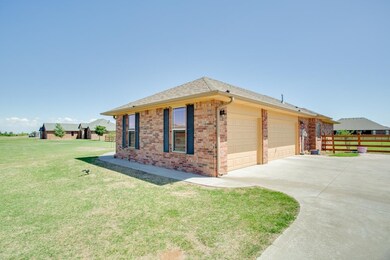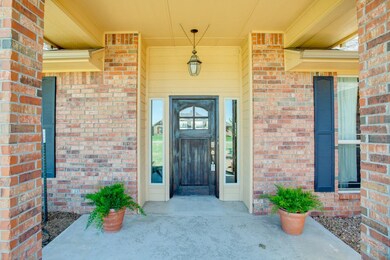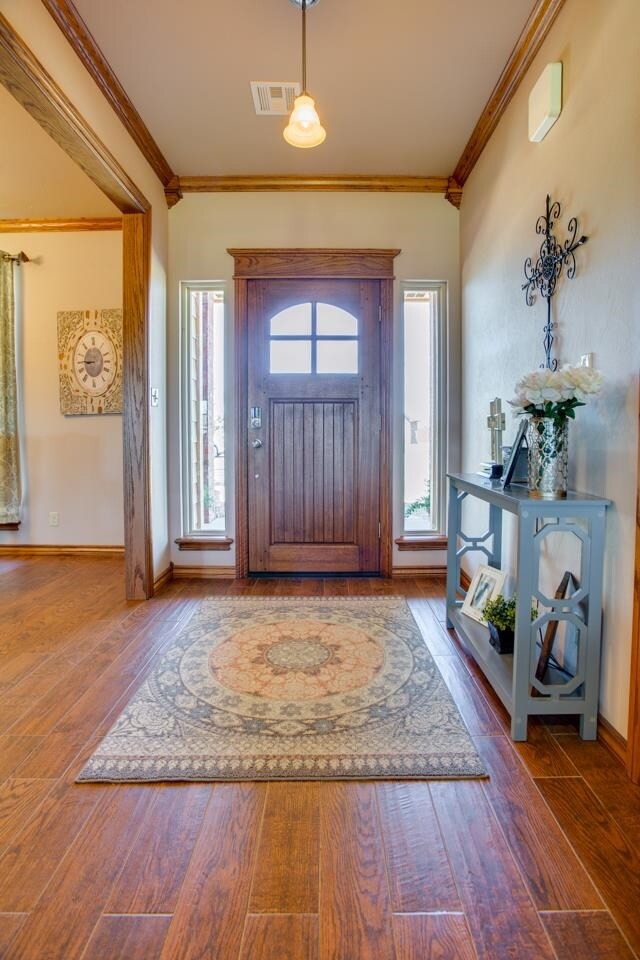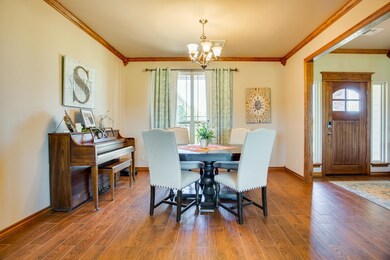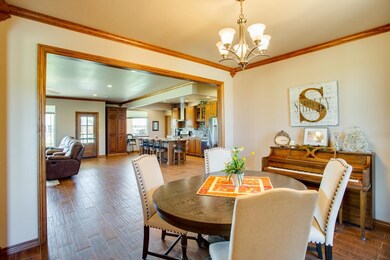
Highlights
- Traditional Architecture
- Covered patio or porch
- 3 Car Attached Garage
- Chisholm Elementary School Rated A
- Shades
- In-Law or Guest Suite
About This Home
As of October 2024Looking for a small acreage just outside of city limits? This one may be perfect! Custom built by Hal Oberlender in 2016, this property features a wide-open floor plan that would make your home entertainment central! Massive living area that flows right into the large kitchen that features an oversized island with plenty of room of lots of bar stools! You'll love all of the countertop space along with plenty of storage space in the custom-built cabinets. You'll love cooking in this kitchen on the gas stove too! You'll find the most beautiful woodwork throughout the home! Owner's suite offers an oversized closet, stylish soaking tub, double sinks & a large shower. Home sits on a 1 acre lot in Longhorn Estates & features a storm shelter, Vivint alarm system, water softener, water well & septic. When walking around the property you'll find an abundance of fruit trees that include apple, peach, blueberry, blackberry & even sand plums! You'll be able to make jelly for the whole neighborhood! Such a timeless, classic home in one of the most beautiful neighborhoods!
Home Details
Home Type
- Single Family
Est. Annual Taxes
- $3,842
Year Built
- Built in 2016
Lot Details
- 1 Acre Lot
- North Facing Home
- Fenced
Home Design
- Traditional Architecture
- Brick Veneer
- Composition Roof
- Stone Exterior Construction
Interior Spaces
- 2,194 Sq Ft Home
- 1-Story Property
- Ceiling Fan
- Shades
- Entrance Foyer
- Tile Flooring
Kitchen
- Microwave
- Dishwasher
- Kitchen Island
- Disposal
Bedrooms and Bathrooms
- 4 Bedrooms
- In-Law or Guest Suite
- 2 Full Bathrooms
- Dual Vanity Sinks in Primary Bathroom
- Separate Shower in Primary Bathroom
Home Security
- Burglar Security System
- Storm Windows
- Fire and Smoke Detector
Parking
- 3 Car Attached Garage
- Garage Door Opener
Outdoor Features
- Covered patio or porch
- Storm Cellar or Shelter
Utilities
- Central Heating and Cooling System
Community Details
- Longhorn Estates Subdivision
Listing and Financial Details
- Homestead Exemption
- Assessor Parcel Number 9102-00-004-002-0-024-00
Map
Home Values in the Area
Average Home Value in this Area
Property History
| Date | Event | Price | Change | Sq Ft Price |
|---|---|---|---|---|
| 10/30/2024 10/30/24 | Sold | $375,000 | -3.8% | $171 / Sq Ft |
| 09/14/2024 09/14/24 | Pending | -- | -- | -- |
| 08/26/2024 08/26/24 | Price Changed | $390,000 | -1.3% | $178 / Sq Ft |
| 07/15/2024 07/15/24 | Price Changed | $395,000 | -1.2% | $180 / Sq Ft |
| 05/21/2024 05/21/24 | Price Changed | $399,900 | -3.6% | $182 / Sq Ft |
| 05/07/2024 05/07/24 | For Sale | $415,000 | -- | $189 / Sq Ft |
Tax History
| Year | Tax Paid | Tax Assessment Tax Assessment Total Assessment is a certain percentage of the fair market value that is determined by local assessors to be the total taxable value of land and additions on the property. | Land | Improvement |
|---|---|---|---|---|
| 2024 | $3,842 | $36,918 | $3,750 | $33,168 |
| 2023 | $3,842 | $36,918 | $3,750 | $33,168 |
| 2022 | $4,035 | $36,918 | $3,750 | $33,168 |
| 2021 | $3,874 | $37,270 | $3,750 | $33,520 |
| 2020 | $4,234 | $37,855 | $3,750 | $34,105 |
| 2019 | $3,901 | $37,960 | $3,500 | $34,460 |
| 2018 | $4,051 | $39,055 | $3,750 | $35,305 |
| 2017 | $1,971 | $21,178 | $3,197 | $17,981 |
| 2016 | $8 | $84 | $84 | $0 |
| 2015 | $7 | $80 | $80 | $0 |
| 2014 | $7 | $76 | $76 | $0 |
Mortgage History
| Date | Status | Loan Amount | Loan Type |
|---|---|---|---|
| Open | $356,250 | New Conventional | |
| Previous Owner | $294,500 | New Conventional | |
| Previous Owner | $242,000 | New Conventional | |
| Previous Owner | $294,405 | VA |
Deed History
| Date | Type | Sale Price | Title Company |
|---|---|---|---|
| Warranty Deed | $375,000 | Northwest Title | |
| Warranty Deed | $310,000 | Enid Title & Closing Llc | |
| Warranty Deed | $302,500 | Enid Title And Closing Llc | |
| Warranty Deed | $285,000 | None Available |
Similar Homes in Enid, OK
Source: Northwest Oklahoma Association of REALTORS®
MLS Number: 20240661
APN: 9102-00-004-002-0-024-00
- 3730 Cactus Flats
- 6712 N Oakwood Rd
- 7009 Chisholm Ranch Dr
- 2528 W Carrier Rd
- 8127 N Cleveland St
- Lake Hellums Garland Rd
- 12 Chisholm Ln
- 6 Oak Bridge Ln
- 10 Oak Bridge Ln
- 2 Oak Bridge Ln
- 18 Oak Bridge Ln
- 21 Oak Bridge Ln
- 33 Oak Bridge Ln
- 31 Oak Bridge Ln
- 4 Bridge Creek
- 6 Silver Meadow Ln
- 6225 N Wheatridge Rd
- 7 Thousand Oaks
- 3629 Plantation Dr
- 2616 Belle Crossing Dr
