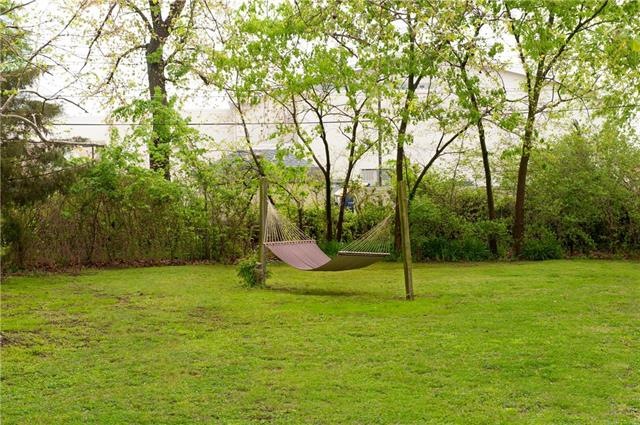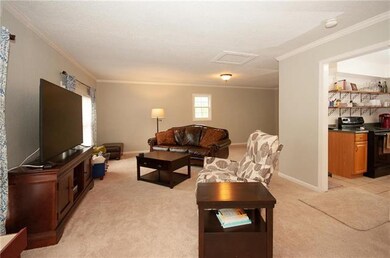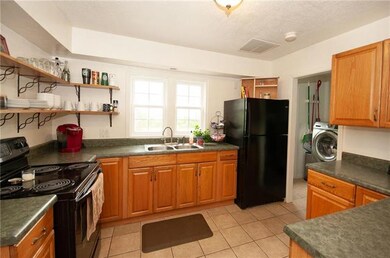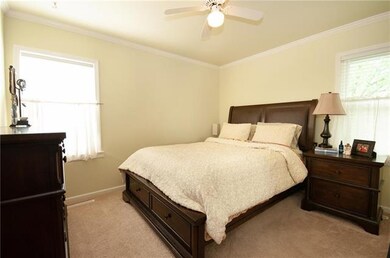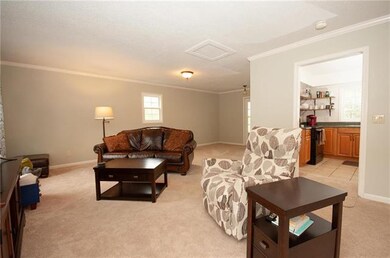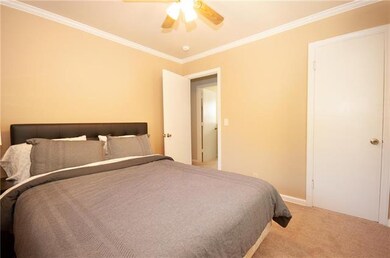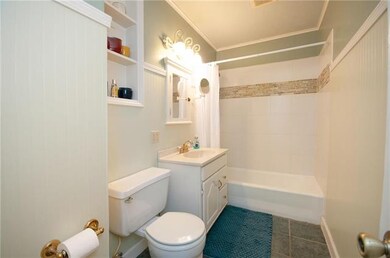
3627 SW Crane Rd Lees Summit, MO 64082
Lee's Summit NeighborhoodEstimated Value: $239,000 - $306,000
Highlights
- 23,958 Sq Ft lot
- Vaulted Ceiling
- Granite Countertops
- Summit Pointe Elementary School Rated A
- Ranch Style House
- Skylights
About This Home
As of June 2019Check out all of these brand new updates! New since 2018: Patio, HVAC, Hot Water Heater, Sump Pump, Converted from Propane to Natural Gas, Customs Blinds, Refrigerator that is staying, Back Door and Entry Way Flooring.
House is on a 1/2 acre lot. Spend the day in the backyard hammock. Don't miss this! Rooms sizes to be verified by buyer/buyer agent
Last Agent to Sell the Property
ReeceNichols - Lees Summit License #2018039680 Listed on: 05/01/2019

Home Details
Home Type
- Single Family
Est. Annual Taxes
- $1,107
Year Built
- Built in 1950
Lot Details
- 0.55 Acre Lot
- Many Trees
Parking
- Off-Street Parking
Home Design
- Ranch Style House
- Traditional Architecture
- Frame Construction
- Composition Roof
Interior Spaces
- 1,152 Sq Ft Home
- Wet Bar: All Carpet, All Window Coverings, Ceramic Tiles, Carpet
- Built-In Features: All Carpet, All Window Coverings, Ceramic Tiles, Carpet
- Vaulted Ceiling
- Ceiling Fan: All Carpet, All Window Coverings, Ceramic Tiles, Carpet
- Skylights
- Fireplace
- Shades
- Plantation Shutters
- Drapes & Rods
- Basement
- Walk-Up Access
- Laundry on main level
Kitchen
- Granite Countertops
- Laminate Countertops
Flooring
- Wall to Wall Carpet
- Linoleum
- Laminate
- Stone
- Ceramic Tile
- Luxury Vinyl Plank Tile
- Luxury Vinyl Tile
Bedrooms and Bathrooms
- 3 Bedrooms
- Cedar Closet: All Carpet, All Window Coverings, Ceramic Tiles, Carpet
- Walk-In Closet: All Carpet, All Window Coverings, Ceramic Tiles, Carpet
- 1 Full Bathroom
- Double Vanity
- Bathtub with Shower
Outdoor Features
- Enclosed patio or porch
Schools
- Trailridge Elementary School
- Lee's Summit West High School
Utilities
- Central Air
- Heating System Uses Natural Gas
- Septic Tank
Community Details
- Grand Summit View Subdivision
Listing and Financial Details
- Assessor Parcel Number 69-630-40-27-00-0-00-000
Ownership History
Purchase Details
Purchase Details
Home Financials for this Owner
Home Financials are based on the most recent Mortgage that was taken out on this home.Purchase Details
Home Financials for this Owner
Home Financials are based on the most recent Mortgage that was taken out on this home.Purchase Details
Purchase Details
Purchase Details
Similar Homes in the area
Home Values in the Area
Average Home Value in this Area
Purchase History
| Date | Buyer | Sale Price | Title Company |
|---|---|---|---|
| Cosgrove Quinlan F | -- | None Listed On Document | |
| Seura Jordan | -- | None Available | |
| Anderson Amy | -- | Continental Title | |
| Carson Carole A | -- | Stewart Title Inc | |
| Carson Crystal L | -- | -- | |
| Carson Crystal L | -- | -- | |
| Hud | -- | First American Title Ins |
Mortgage History
| Date | Status | Borrower | Loan Amount |
|---|---|---|---|
| Previous Owner | Seura Jordan | $19,399 | |
| Previous Owner | Seura Jordan | $154,156 | |
| Previous Owner | Anderson Amy J | $139,925 | |
| Previous Owner | Anderson Amy | $139,925 | |
| Previous Owner | Carson Crystal L | $84,800 | |
| Previous Owner | Carson Crystal L | $5,192 |
Property History
| Date | Event | Price | Change | Sq Ft Price |
|---|---|---|---|---|
| 06/21/2019 06/21/19 | Sold | -- | -- | -- |
| 05/20/2019 05/20/19 | Price Changed | $155,000 | -1.9% | $135 / Sq Ft |
| 05/01/2019 05/01/19 | For Sale | $158,000 | -- | $137 / Sq Ft |
Tax History Compared to Growth
Tax History
| Year | Tax Paid | Tax Assessment Tax Assessment Total Assessment is a certain percentage of the fair market value that is determined by local assessors to be the total taxable value of land and additions on the property. | Land | Improvement |
|---|---|---|---|---|
| 2024 | $2,573 | $35,891 | $15,333 | $20,558 |
| 2023 | $2,573 | $35,891 | $6,369 | $29,522 |
| 2022 | $1,304 | $16,150 | $1,386 | $14,764 |
| 2021 | $1,331 | $16,150 | $1,386 | $14,764 |
| 2020 | $1,183 | $14,219 | $1,386 | $12,833 |
| 2019 | $1,151 | $14,219 | $1,386 | $12,833 |
| 2018 | $1,684,573 | $12,376 | $1,207 | $11,169 |
| 2017 | $1,063 | $12,376 | $1,207 | $11,169 |
| 2016 | $1,063 | $12,065 | $1,216 | $10,849 |
| 2014 | $1,106 | $12,308 | $1,056 | $11,252 |
Agents Affiliated with this Home
-
Carry Dooley

Seller's Agent in 2019
Carry Dooley
ReeceNichols - Lees Summit
(816) 785-5975
15 in this area
45 Total Sales
-
Rob Ellerman

Seller Co-Listing Agent in 2019
Rob Ellerman
ReeceNichols - Lees Summit
(816) 304-4434
1,179 in this area
5,182 Total Sales
-
Mike Reese

Buyer's Agent in 2019
Mike Reese
ReeceNichols - Lees Summit
(816) 359-8796
23 in this area
72 Total Sales
Map
Source: Heartland MLS
MLS Number: 2161951
APN: 69-630-40-27-00-0-00-000
- 1809 SW Arbormist Dr
- 1713 SW Arbormist Dr
- 3711 SW Maryville Place
- 1712 SW Arbormist Dr
- 1708 SW Arbormist Dr
- 1719 SW Arbor Park Dr
- 1717 SW Arbormill Terrace
- 1712 SW Arbor Park Dr
- 1603 SW Arbormist Dr
- 1617 SW Arbor Park Dr
- 1820 SW Kendall Dr
- 1613 SW Arbor Park Dr
- 1604 SW Arbor Park Dr
- 1808 Napa Valley
- 1837 Napa Valley
- 3900 SW Flintrock Dr
- 1836 SW Sage Canyon Rd
- 2150 Missouri 150
- 1516 SW Arborpark Terrace
- 2129 SW Rutherford Dr
- 3627 SW Crane Rd
- 3631 SW Crane Rd
- 3623 SW Crane Rd
- 3624 SW Crane Rd
- 3620 SW Crane Rd
- 3619 SW Crane Rd
- 3635 SW Crane Rd
- 3616 SW Crane Rd
- 3636 SW Crane Rd
- 3615 SW Crane Rd
- 3612 SW Crane Rd
- 3611 SW Crane Rd
- 1912 SW State Route 150
- 3609 SW Crane Rd
- 3613 SW Pryor Rd
- 3609 SW Pryor Rd
- 3605 SW Pryor Rd
- 3699 SW Pryor Rd
- 3600 SW Crane Rd
- 3603 SW Crane Rd
