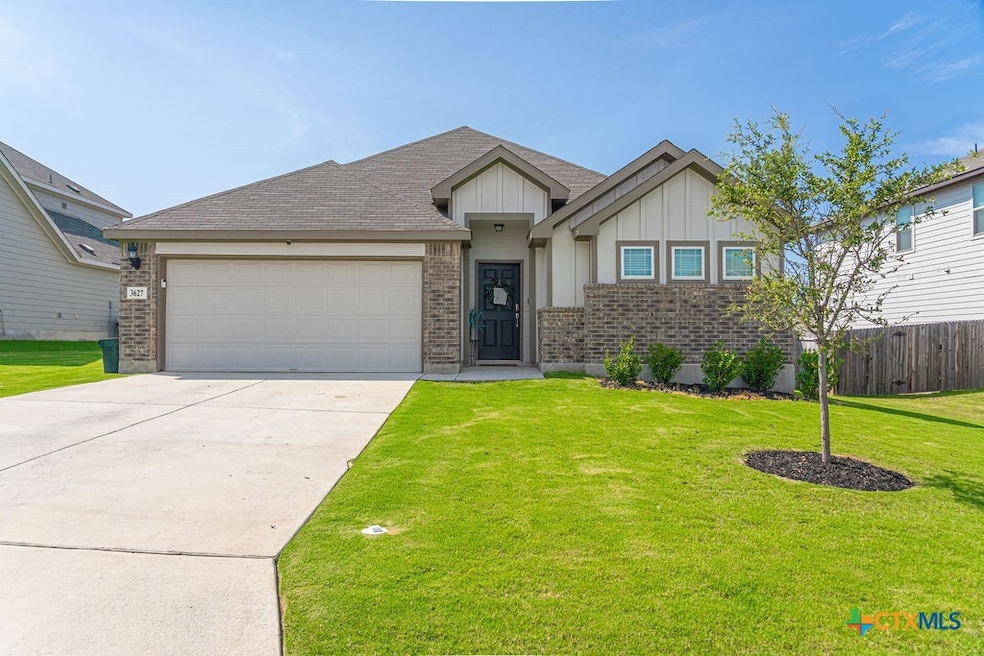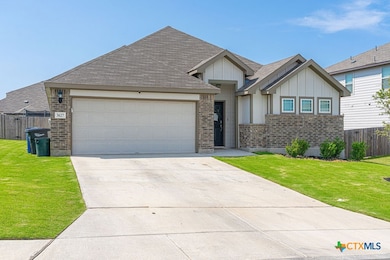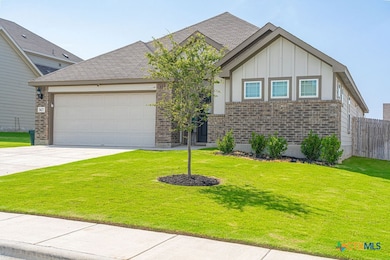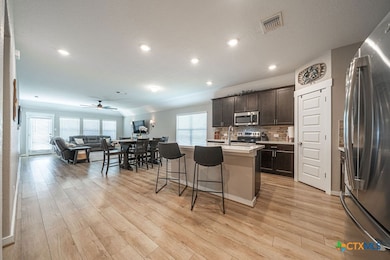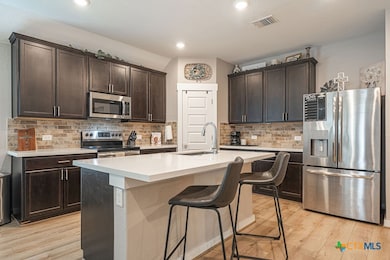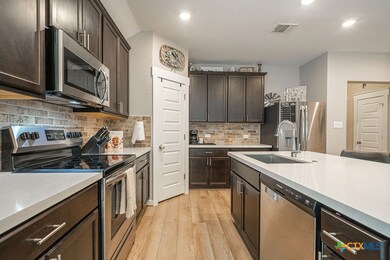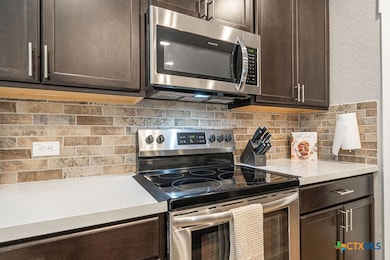
3627 Twin Dish Way New Braunfels, TX 78130
Gruene NeighborhoodEstimated payment $2,695/month
About This Home
MOTIVATED SELLERS! Check out this gorgeous 4-bedroom 2-bath home with a bonus room/office, built by Gehan Homes, in the heart of the Hill country! This home features several upgrades giving it a custom feel! The moment you walk in you are greeted with coffered ceilings in the extended foyer that leads into the open concept kitchen living ang Dining area. The Kitchen has an oversized island and is finished out with features such as gas cooking, Omega stone countertops, 42" wood cabinetry, and stainless-steel appliances. All of the high traffic areas of the home have a beautiful upgraded light wood LVP, tiled wet areas and carpet in the bedrooms. This home sits on an oversized lot with an extended patio perfect for entertaining, with a large backyard and built in dog run. Don't miss your chance to tour this beautiful home and schedule today!
Listing Agent
JPAR San Antonio Brokerage Phone: 541-788-7945 License #0692122 Listed on: 06/11/2025

Map
Home Details
Home Type
Single Family
Est. Annual Taxes
$7,021
Year Built
2022
Lot Details
0
HOA Fees
$33 per month
Parking
2
Listing Details
- Architectural Style: Craftsman, Hill Country
- Directions: From I-35 south, exit Conrads Ln. Take a left under I-35 onto Conrads Ln take a right onto Veiled Ct, right onto Cloudy Sky Rd left onto Twin Dish Way. Home is located past the stop sign on the left.
- Garage Yn: Yes
- Unit Levels: One
- Lot Size Acres: 0.18
- Property Sub Type: Single Family Residence
- Property Sub Type Additional: Single Family Residence
- Prop. Type: Residential
- Road Frontage Type: City Street
- Building Stories: 1
- Subdivision Name: Cloud Country Sub
- Water Body Name: None
- Year Built: 2022
- Attribution Contact: 541-788-7945
- Special Features: None
- Stories: 1
Interior Features
- Appliances: Dishwasher, Electric Range, Electric Water Heater, Gas Cooktop, Disposal, Oven, Plumbed For Ice Maker, Water Softener Owned, Water Heater, Built-In Oven, Microwave
- Full Bathrooms: 2
- Total Bedrooms: 4
- Fireplace Features: None
- Fireplace: No
- Flooring: Carpet, Laminate, Tile
- Interior Amenities: All Bedrooms Down, Attic, Ceiling Fan(s), Coffered Ceiling(s), Separate/Formal Dining Room, Double Vanity, Entrance Foyer, Home Office, Primary Downstairs, Living/Dining Room, Multiple Dining Areas, Main Level Primary, Open Floorplan, Recessed Lighting, Separate Shower, Tub Shower, Walk-In Closet(s), Window Treatments, Eat-in Kitchen, Kitchen Island, Kitchen/Family Room Combo
- Living Area: 2038.0
- Private Spa: No
- Window Features: Window Treatments
Exterior Features
- Builder Name: Gehan Homes
- Construction Type: Brick, HardiPlank Type
- Exterior Features: Covered Patio, Dog Run, Private Yard
- Fencing: Back Yard
- Foundation Details: Slab
- Lot Features: Outside City Limits, Sprinklers In Ground, < 1/4 Acre
- Patio And Porch Features: Covered, Patio
- Pool Features: Community, In Ground
- Property Condition: Resale
- Roof: Composition, Shingle
- View: None
- View: No
- Waterfront: No
Garage/Parking
- Garage Spaces: 2.0
Utilities
- Cooling: Electric, 1 Unit
- Cooling Y N: Yes
- Heating: Electric
- Heating Yn: Yes
- Laundry Features: Inside, Laundry in Utility Room, Main Level, Laundry Room
- Sewer: Public Sewer
- Utilities: Electricity Available, Natural Gas Available, High Speed Internet Available, Water Available
- Water Source: Public
Condo/Co-op/Association
- Association Fee: 400.0
- Association Fee Frequency: Annually
- Association Name: DIAMOND MANAGEMENT
- Association: Yes
- Community Features: Playground, Park, Trails/Paths, Community Pool
Schools
- Elementary School: Oak Creek Elementary
- High School: Canyon High School
- Junior High Dist: Comal ISD
- Middle Or Junior School: Canyon Middle School
Lot Info
- Parcel #: 436234
Tax Info
- Tax Annual Amount: 6344.0
- Tax Block: 9
- Tax Lot: 13
- Tax Year: 2025
Home Values in the Area
Average Home Value in this Area
Tax History
| Year | Tax Paid | Tax Assessment Tax Assessment Total Assessment is a certain percentage of the fair market value that is determined by local assessors to be the total taxable value of land and additions on the property. | Land | Improvement |
|---|---|---|---|---|
| 2023 | $7,021 | $394,720 | $85,000 | $309,720 |
| 2022 | $1,681 | $85,000 | $85,000 | $0 |
| 2021 | $897 | $42,250 | $42,250 | $0 |
Property History
| Date | Event | Price | Change | Sq Ft Price |
|---|---|---|---|---|
| 07/09/2025 07/09/25 | For Sale | $374,990 | 0.0% | $184 / Sq Ft |
| 07/08/2025 07/08/25 | Off Market | -- | -- | -- |
| 06/28/2025 06/28/25 | For Sale | $374,990 | -13.0% | $184 / Sq Ft |
| 03/02/2023 03/02/23 | Sold | -- | -- | -- |
| 01/31/2023 01/31/23 | Pending | -- | -- | -- |
| 12/07/2022 12/07/22 | For Sale | $430,835 | -- | $211 / Sq Ft |
Purchase History
| Date | Type | Sale Price | Title Company |
|---|---|---|---|
| Special Warranty Deed | -- | Independence Title Company |
Mortgage History
| Date | Status | Loan Amount | Loan Type |
|---|---|---|---|
| Open | $372,954 | FHA |
Similar Homes in New Braunfels, TX
Source: Central Texas MLS (CTXMLS)
MLS Number: 582976
APN: 15-0117-0397-00
- 3644 Wet Cloud Dr
- 980 Gray Cloud Dr
- 976 Gray Cloud Dr
- 988 Gray Cloud Dr
- 964 Gray Cloud Dr
- 985 Gray Cloud Dr
- 910 Dust Devil
- 926 Dust Devil
- 848 Cumulus Cloud Dr
- 3590 Starbright Dr
- 3644 Meteor Rd
- 3542 Hurricane Trail
- 3608 Space Cloud Dr
- 3569 Alto Stratus
- 3558 Twin Dish Way
- 3625 Meteor Rd
- 3566 Starbright Dr
- 3626 Conrads Cloud
- 911 Cloudy Sky Rd
- 794 Stratus Path
- 810 Low Cloud Dr
- 3154 Charyn Way
- 629 Northhill Cir
- 624 NW Crossing Dr
- 5441 Fm 1102 Unit COTTAGE
- 537 Starling Creek
- 369 Tanager Dr
- 369 Starling Creek
- 3316 Falcon Grove
- 3350 Bluebird Ridge
- 338 Oak Creek Way
- 3013 Sandstone Way
- 352 Lillianite
- 219 Flathead
- 289 Tahoe Ave
- 242 Tahoe Ave
- 2984 Burrow Way
- 255 Limestone Creek
- 108 Oak Creek Way
- 442 Orion Dr
