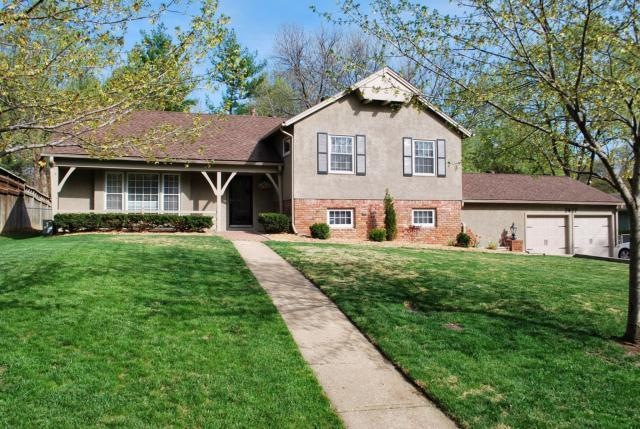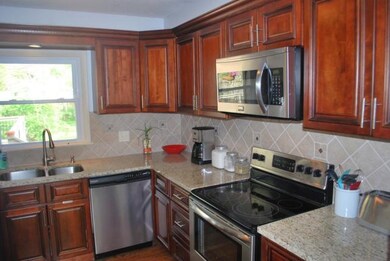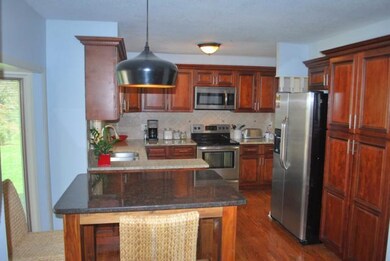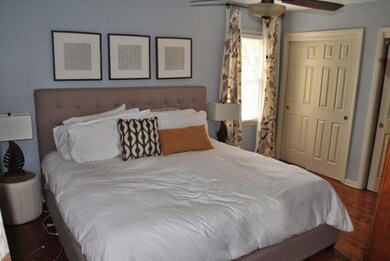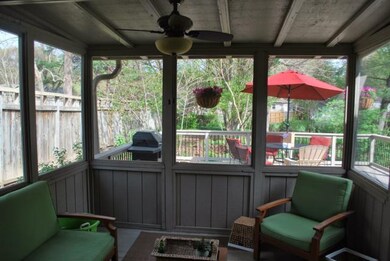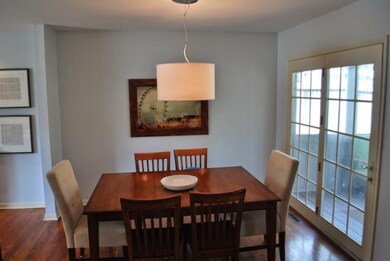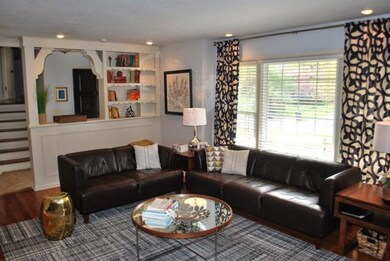
3627 W 97th St Leawood, KS 66206
Estimated Value: $570,000 - $602,000
Highlights
- Deck
- Recreation Room
- Traditional Architecture
- Brookwood Elementary School Rated A
- Vaulted Ceiling
- Wood Flooring
About This Home
As of May 2014IMMACULATE "POTTERY BARN STYLE" REMODELED HOME IN RANCHVIEW! GRANITE KITCHEN, MAPLE CABINETS, SS APPLIANCES, BEAUTIFUL HARDWOODS & NEWER WINDOWS & HWH!TWO LIVING AREAS AS WELL AS LARGE PLAY AREA/MUD ROOM ON LOWER LEVEL WITH CUSTOM BUILT INS. CUSTOM TILE BATHS WITH WHIRLPOOL TUB. WET BAR IN LOWER LEVEL FAMILY ROOM WITH COZY FIREPLACE. HUGE 4TH BR ON UPPER LEVEL WITH EXTRA ATTIC STORAGE SPACE. BEAUTIFUL SCREENED PORCH OFF KICHEN/DINING AREA TO LG DECK WITH IRON SPINDLES LEADING TO STUNNING PARK LIKE SETTING W/ PRIVATE BACK YARD. SO MUCH SQ FTG FOR $$. ENJOY OVERLAND PARK PRICE/TAXES BUT LEAWOOD QUALITY AND SQ FTG! WONDERFUL SCHOOLS AND LOCATION!
Last Agent to Sell the Property
Platinum Realty LLC License #2006018632 Listed on: 04/23/2014

Home Details
Home Type
- Single Family
Est. Annual Taxes
- $3,130
Year Built
- Built in 1959
Lot Details
- 0.41 Acre Lot
- Privacy Fence
- Aluminum or Metal Fence
- Many Trees
Parking
- 2 Car Attached Garage
- Inside Entrance
- Front Facing Garage
- Garage Door Opener
Home Design
- Traditional Architecture
- Split Level Home
- Brick Frame
- Composition Roof
- Stucco
Interior Spaces
- 2,600 Sq Ft Home
- Wet Bar: Built-in Features, Carpet, Ceramic Tiles, Shades/Blinds, Ceiling Fan(s), Fireplace, Wet Bar, Hardwood, Double Vanity, Shower Over Tub, Whirlpool Tub, Shower Only, Kitchen Island, Pantry
- Built-In Features: Built-in Features, Carpet, Ceramic Tiles, Shades/Blinds, Ceiling Fan(s), Fireplace, Wet Bar, Hardwood, Double Vanity, Shower Over Tub, Whirlpool Tub, Shower Only, Kitchen Island, Pantry
- Vaulted Ceiling
- Ceiling Fan: Built-in Features, Carpet, Ceramic Tiles, Shades/Blinds, Ceiling Fan(s), Fireplace, Wet Bar, Hardwood, Double Vanity, Shower Over Tub, Whirlpool Tub, Shower Only, Kitchen Island, Pantry
- Skylights
- Wood Burning Fireplace
- Fireplace With Gas Starter
- Thermal Windows
- Shades
- Plantation Shutters
- Drapes & Rods
- Mud Room
- Entryway
- Great Room
- Family Room Downstairs
- Living Room with Fireplace
- Combination Kitchen and Dining Room
- Recreation Room
- Screened Porch
- Fire and Smoke Detector
Kitchen
- Eat-In Kitchen
- Free-Standing Range
- Dishwasher
- Kitchen Island
- Granite Countertops
- Laminate Countertops
- Disposal
Flooring
- Wood
- Wall to Wall Carpet
- Linoleum
- Laminate
- Stone
- Ceramic Tile
- Luxury Vinyl Plank Tile
- Luxury Vinyl Tile
Bedrooms and Bathrooms
- 4 Bedrooms
- Cedar Closet: Built-in Features, Carpet, Ceramic Tiles, Shades/Blinds, Ceiling Fan(s), Fireplace, Wet Bar, Hardwood, Double Vanity, Shower Over Tub, Whirlpool Tub, Shower Only, Kitchen Island, Pantry
- Walk-In Closet: Built-in Features, Carpet, Ceramic Tiles, Shades/Blinds, Ceiling Fan(s), Fireplace, Wet Bar, Hardwood, Double Vanity, Shower Over Tub, Whirlpool Tub, Shower Only, Kitchen Island, Pantry
- Double Vanity
- Whirlpool Bathtub
- Bathtub with Shower
Basement
- Sump Pump
- Laundry in Basement
Schools
- Brookwood Elementary School
- Sm South High School
Additional Features
- Deck
- Forced Air Heating and Cooling System
Community Details
- Association fees include curbside recycling, trash pick up
- Ranchview Subdivision
Listing and Financial Details
- Assessor Parcel Number NP70800005 0004
Ownership History
Purchase Details
Home Financials for this Owner
Home Financials are based on the most recent Mortgage that was taken out on this home.Purchase Details
Home Financials for this Owner
Home Financials are based on the most recent Mortgage that was taken out on this home.Purchase Details
Home Financials for this Owner
Home Financials are based on the most recent Mortgage that was taken out on this home.Purchase Details
Purchase Details
Similar Homes in the area
Home Values in the Area
Average Home Value in this Area
Purchase History
| Date | Buyer | Sale Price | Title Company |
|---|---|---|---|
| Young Collin | -- | Platinum Title | |
| Young Collin | -- | Stewart Title Co | |
| Lufburrow Amanda Elizabeth | -- | First American Title | |
| Smrc Llc | $122,000 | Servicelink | |
| Federal Home Loan Mortgage Corporation | $218,317 | None Available |
Mortgage History
| Date | Status | Borrower | Loan Amount |
|---|---|---|---|
| Open | Young Collin | $255,700 | |
| Previous Owner | Young Collin | $283,100 | |
| Previous Owner | Lufburrow Amanda Elizabeth | $262,678 | |
| Previous Owner | Pearson Charles A | $22,000 | |
| Previous Owner | Pearson Charles A | $198,050 | |
| Previous Owner | Pearson Charles A | $148,569 | |
| Previous Owner | Pearson Charles A | $26,000 |
Property History
| Date | Event | Price | Change | Sq Ft Price |
|---|---|---|---|---|
| 05/30/2014 05/30/14 | Sold | -- | -- | -- |
| 04/25/2014 04/25/14 | Pending | -- | -- | -- |
| 04/23/2014 04/23/14 | For Sale | $298,000 | +2.8% | $115 / Sq Ft |
| 11/01/2012 11/01/12 | Sold | -- | -- | -- |
| 09/10/2012 09/10/12 | Pending | -- | -- | -- |
| 07/20/2012 07/20/12 | For Sale | $289,950 | -- | $112 / Sq Ft |
Tax History Compared to Growth
Tax History
| Year | Tax Paid | Tax Assessment Tax Assessment Total Assessment is a certain percentage of the fair market value that is determined by local assessors to be the total taxable value of land and additions on the property. | Land | Improvement |
|---|---|---|---|---|
| 2024 | $6,010 | $61,651 | $10,629 | $51,022 |
| 2023 | $5,855 | $59,524 | $9,660 | $49,864 |
| 2022 | $5,135 | $52,601 | $9,660 | $42,941 |
| 2021 | $4,762 | $46,587 | $8,049 | $38,538 |
| 2020 | $4,546 | $44,516 | $6,711 | $37,805 |
| 2019 | $4,230 | $41,469 | $4,791 | $36,678 |
| 2018 | $4,122 | $40,239 | $4,791 | $35,448 |
| 2017 | $4,092 | $39,284 | $4,791 | $34,493 |
| 2016 | $3,768 | $35,593 | $4,791 | $30,802 |
| 2015 | $3,525 | $33,948 | $4,791 | $29,157 |
| 2013 | -- | $30,682 | $4,791 | $25,891 |
Agents Affiliated with this Home
-
Lynne Musselman
L
Seller's Agent in 2014
Lynne Musselman
Platinum Realty LLC
(888) 220-0988
2 Total Sales
-
Lisa Bunnell

Buyer's Agent in 2014
Lisa Bunnell
ReeceNichols - Leawood
(913) 207-1203
13 in this area
249 Total Sales
-
Steve Ashner
S
Seller's Agent in 2012
Steve Ashner
ReeceNichols Wilshire
(913) 338-3573
18 in this area
153 Total Sales
Map
Source: Heartland MLS
MLS Number: 1879245
APN: NP70800005-0004
- 10036 Mission Rd
- 10040 Mission Rd
- 3921 W 97th St
- 3415 W 95th St
- 4030 W 97th St
- 9708 Aberdeen St
- 9410 Ensley Ln
- 9525 El Monte St
- 9329 Catalina St
- 9608 El Monte St
- 9730 El Monte St
- 4420 W 97th St
- 3520 W 93rd St
- 9628 Meadow Ln
- 9440 Manor Rd
- 9511 Manor Rd
- 9729 Manor Rd
- 9905 Cherokee Ln
- 9511 Meadow Ln
- 10031 Catalina St
