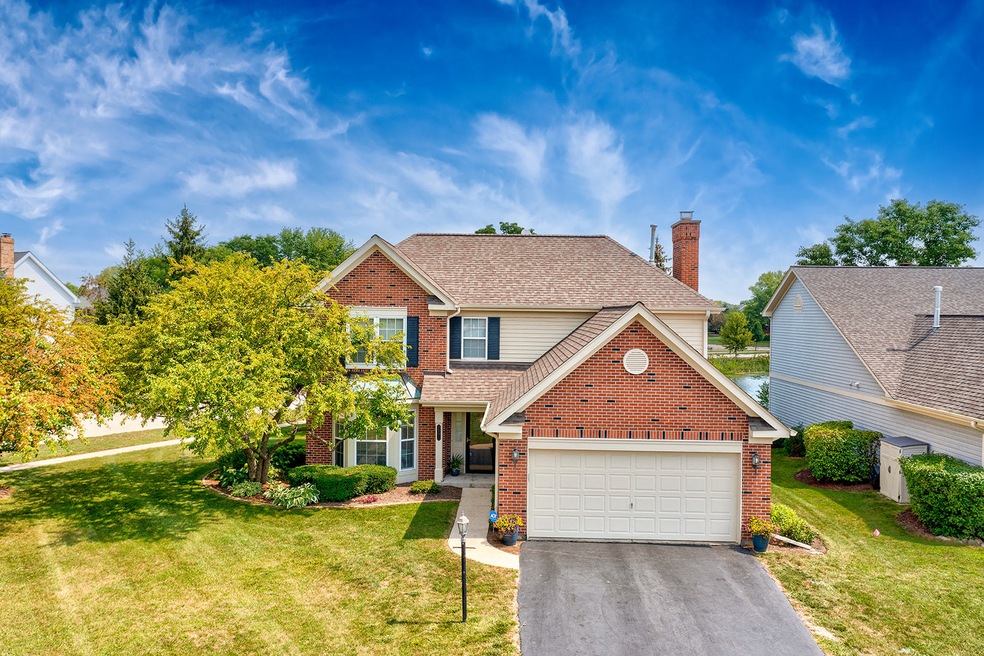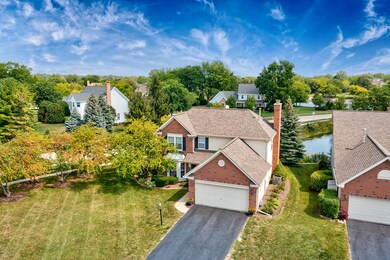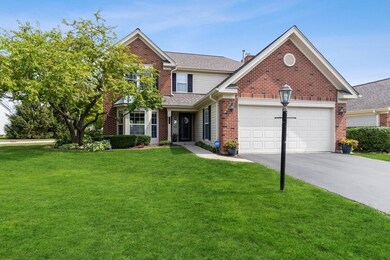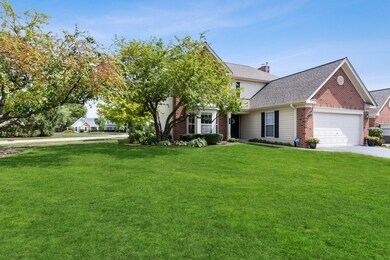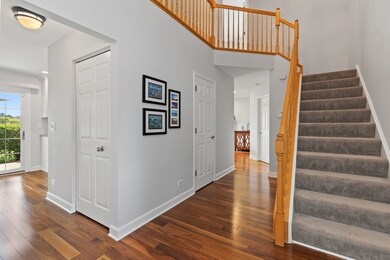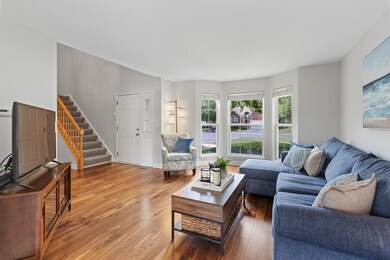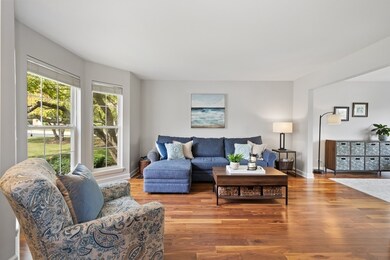
36271 N Goldspring Ct Gurnee, IL 60031
Highlights
- Water Views
- Colonial Architecture
- Mature Trees
- Woodland Elementary School Rated A-
- Landscaped Professionally
- Community Lake
About This Home
As of September 2021Gorgeous REMODELED 3 bedroom, 2 1/2 bath Brookside home located on a Cul de Sac!!! This home boasts a NEW Kitchen, NEW primary bath, and great location. Beautiful curb appeal as you walk up to the covered porch with the huge front yard. Entering this flawless model home with stunning NEW hardwood floors and freshly painted, you are greeted with streaming sunlight from a cathedral ceiling entryway. The breathtaking NEW kitchen with a breakfast bar was over $30,000 to remodel. The captivating WayPoint white shaker cabinets, granite counter tops, with a matching backsplash open up to a family room which is currently used as a dinning room. The living room with a bay window is great for entertaining and opens up to a dining room which can easily be converted into an office. Upstairs awaits a beautiful private suite with a huge walk in closet and incredible NEW bath. The James Martin vanity compliments the quartz countertop, flooring, and large shower. The other two bedrooms with a separate bath make this the ideal second floor. The location is perfect as you sit outside and enjoy the views of the pond or in front indulge in the Cul-de-Sac with the large yard. Flooring installed above garage provides an ample amount of storage. Being close to restaurants, stores, and excess to the HWY make this turn key home the perfect location. Don't miss this great opportunity to live in the Brookside community! Windows and sliders have been replaced and HOA replaced roof in 2015. Dryer 2021. Fireplace relined in 2020. Carpet, fixtures, lighting, fans, and toilets have been replaced. The HOA covers outside maintenance of the home, snow removal, lawn, and landscaping.
Last Agent to Sell the Property
@properties Christie's International Real Estate License #475148104 Listed on: 08/25/2021

Home Details
Home Type
- Single Family
Est. Annual Taxes
- $6,133
Year Built
- Built in 1992
Lot Details
- 6,451 Sq Ft Lot
- Lot Dimensions are 62 x 106
- Cul-De-Sac
- Landscaped Professionally
- Corner Lot
- Paved or Partially Paved Lot
- Mature Trees
HOA Fees
- $345 Monthly HOA Fees
Parking
- 2 Car Attached Garage
- Garage Transmitter
- Garage Door Opener
- Driveway
- Parking Included in Price
Home Design
- Colonial Architecture
- Asphalt Roof
- Concrete Perimeter Foundation
Interior Spaces
- 1,788 Sq Ft Home
- 2-Story Property
- Vaulted Ceiling
- Ceiling Fan
- Wood Burning Fireplace
- Gas Log Fireplace
- Entrance Foyer
- Family Room with Fireplace
- Breakfast Room
- Formal Dining Room
- Wood Flooring
- Water Views
- Unfinished Attic
Kitchen
- Range
- Microwave
- Dishwasher
- Stainless Steel Appliances
Bedrooms and Bathrooms
- 3 Bedrooms
- 3 Potential Bedrooms
- Walk-In Closet
- Dual Sinks
Laundry
- Laundry on main level
- Dryer
- Washer
Home Security
- Home Security System
- Storm Screens
- Carbon Monoxide Detectors
Outdoor Features
- Pond
- Patio
Schools
- Woodland Elementary School
- Woodland Middle School
- Warren Township High School
Utilities
- Forced Air Heating and Cooling System
- Humidifier
- Heating System Uses Natural Gas
- Lake Michigan Water
Community Details
- Association fees include insurance, exterior maintenance, lawn care, snow removal
- Robin Baran Association, Phone Number (630) 627-3303
- Brookside Subdivision, Sutton Floorplan
- Property managed by Hillcrest Property Mgmt
- Community Lake
Listing and Financial Details
- Homeowner Tax Exemptions
Ownership History
Purchase Details
Home Financials for this Owner
Home Financials are based on the most recent Mortgage that was taken out on this home.Purchase Details
Home Financials for this Owner
Home Financials are based on the most recent Mortgage that was taken out on this home.Purchase Details
Home Financials for this Owner
Home Financials are based on the most recent Mortgage that was taken out on this home.Similar Homes in the area
Home Values in the Area
Average Home Value in this Area
Purchase History
| Date | Type | Sale Price | Title Company |
|---|---|---|---|
| Warranty Deed | $300,000 | Chicago Title Insurance Co | |
| Warranty Deed | $218,000 | First American Title | |
| Deed | $238,500 | Ticor |
Mortgage History
| Date | Status | Loan Amount | Loan Type |
|---|---|---|---|
| Open | $240,000 | New Conventional | |
| Previous Owner | $198,000 | New Conventional | |
| Previous Owner | $158,500 | No Value Available |
Property History
| Date | Event | Price | Change | Sq Ft Price |
|---|---|---|---|---|
| 09/27/2021 09/27/21 | Sold | $300,000 | +7.1% | $168 / Sq Ft |
| 08/30/2021 08/30/21 | Pending | -- | -- | -- |
| 08/28/2021 08/28/21 | For Sale | -- | -- | -- |
| 08/26/2021 08/26/21 | Pending | -- | -- | -- |
| 08/25/2021 08/25/21 | For Sale | $280,000 | +28.4% | $157 / Sq Ft |
| 05/10/2019 05/10/19 | Sold | $218,000 | -0.9% | $122 / Sq Ft |
| 04/10/2019 04/10/19 | Pending | -- | -- | -- |
| 03/27/2019 03/27/19 | For Sale | $220,000 | -- | $123 / Sq Ft |
Tax History Compared to Growth
Tax History
| Year | Tax Paid | Tax Assessment Tax Assessment Total Assessment is a certain percentage of the fair market value that is determined by local assessors to be the total taxable value of land and additions on the property. | Land | Improvement |
|---|---|---|---|---|
| 2024 | $7,706 | $94,062 | $12,523 | $81,539 |
| 2023 | $7,860 | $87,329 | $11,627 | $75,702 |
| 2022 | $7,860 | $82,782 | $14,637 | $68,145 |
| 2021 | $6,496 | $72,900 | $12,890 | $60,010 |
| 2020 | $6,253 | $71,108 | $12,573 | $58,535 |
| 2019 | $6,133 | $69,044 | $12,208 | $56,836 |
| 2018 | $5,706 | $66,298 | $13,637 | $52,661 |
| 2017 | $5,714 | $64,398 | $13,246 | $51,152 |
| 2016 | $5,683 | $61,530 | $12,656 | $48,874 |
| 2015 | $5,491 | $58,355 | $12,003 | $46,352 |
| 2014 | $4,609 | $51,651 | $11,911 | $39,740 |
| 2012 | $4,349 | $52,046 | $12,002 | $40,044 |
Agents Affiliated with this Home
-
Sue Dunnigan

Seller's Agent in 2021
Sue Dunnigan
@ Properties
(224) 627-5910
39 in this area
96 Total Sales
-
Connie Barhorst

Buyer's Agent in 2021
Connie Barhorst
Baird Warner
(847) 736-1337
11 in this area
112 Total Sales
-
Linda Dlabay

Seller's Agent in 2019
Linda Dlabay
Baird Warner
(847) 648-8308
1 in this area
3 Total Sales
-
James Wong
J
Buyer's Agent in 2019
James Wong
Kale Realty
(312) 420-3450
2 Total Sales
Map
Source: Midwest Real Estate Data (MRED)
MLS Number: 11195681
APN: 07-08-308-011
- 36225 N Goldspring Ct
- 36708 N Old Woods Trail
- 17847 W Salisbury Dr
- 36164 N Bridlewood Ave
- 18229 W Banbury Dr
- 18089 W Pond Ridge Cir
- 17925 W Stearns School Rd
- 1450 Knottingham Dr
- 1504 Arlington Ln Unit 4
- 18269 W Woodland Terrace
- 1575 Sage Ct
- 7038 Bentley Dr
- 1314 Almaden Ln
- 1676 Napa Dr
- 36180 N Grandwood Dr
- 36546 N Streamwood Dr
- 18450 W Streamwood Ct
- 7181 Dada Dr Unit 11
- 1161 Sumner Cir
- 1092 Whittington Ct
