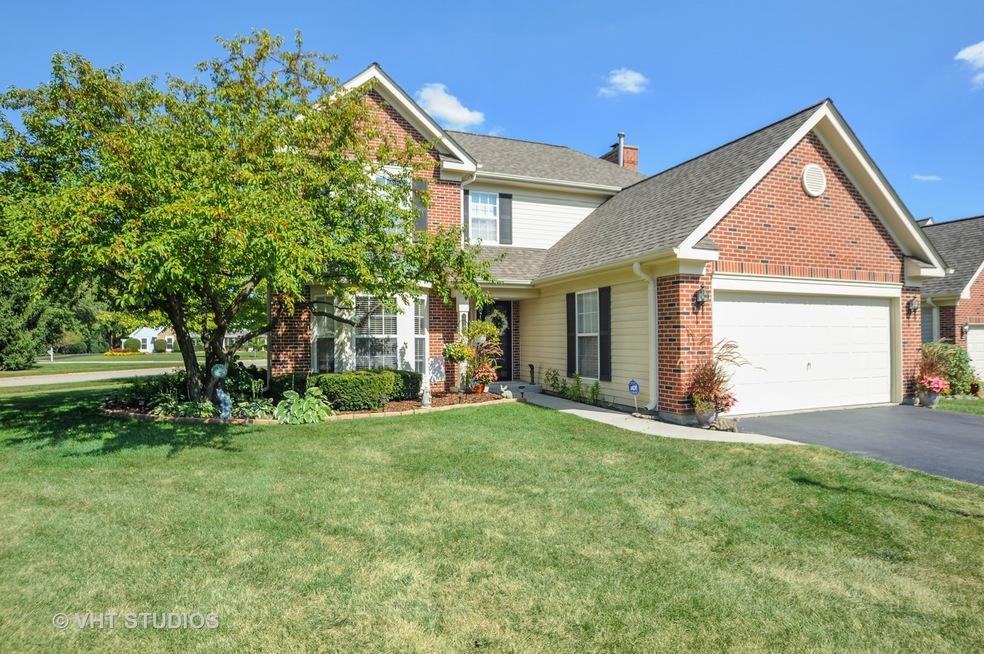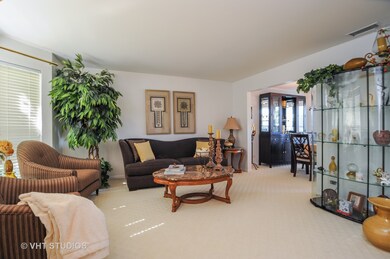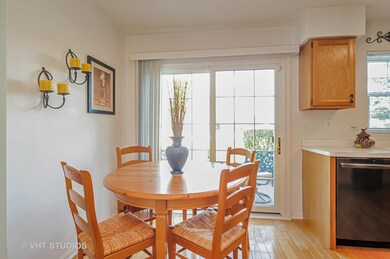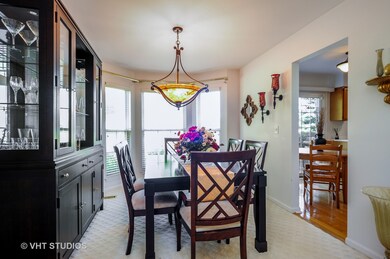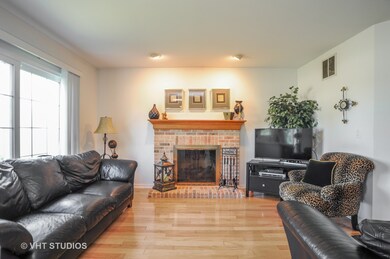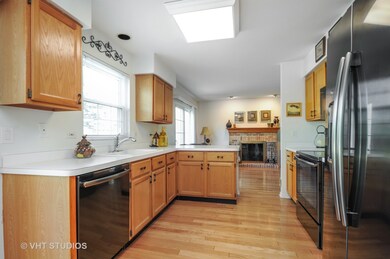
36271 N Goldspring Ct Gurnee, IL 60031
Highlights
- Water Views
- Colonial Architecture
- Pond
- Woodland Elementary School Rated A-
- Landscaped Professionally
- Wooded Lot
About This Home
As of September 2021BUYERS LOAN FELL THRU-QUICK CLOSE! EASY TO SHOW! LOW TAXES! 3 Bedrooms, 2 1/2 Baths! 2 Car Garage on Cul de sac! Have a cup of coffee while viewing pond from dining area in this lovely home all while someone else does outside maintenance including snow removal, landscaping, siding, roof & tuck pointing brick! Also a AHS Shield plus home warranty ($660) for other inside items. Bay window in living room overlooks large flowered treed front yard! Kitchen opens to family room with brick gas fireplace. Master suite includes walk-in closet & full bath. Neutral thru out! Hardwood floors in foyer, kitchen & family room. Close to shopping & restaurants. Separate first floor laundry! F/A Furnace & A/C 2006, Hot water heater 2004, Black stainless Refrigerator, oven/range, microwave & dishwasher 2018, roof 2015 by association, Windows 2007. Wired for Security system but not set with company. Gas Dryer 2007, Washer 2013.
Last Agent to Sell the Property
Baird & Warner License #475096835 Listed on: 03/27/2019

Home Details
Home Type
- Single Family
Est. Annual Taxes
- $7,706
Year Built
- 1992
Lot Details
- Cul-De-Sac
- Landscaped Professionally
- Corner Lot
- Wooded Lot
HOA Fees
- $345 per month
Parking
- Attached Garage
- Garage Transmitter
- Garage Door Opener
- Driveway
- Parking Included in Price
- Garage Is Owned
Home Design
- Colonial Architecture
- Brick Exterior Construction
- Slab Foundation
- Asphalt Shingled Roof
- Aluminum Siding
Interior Spaces
- Vaulted Ceiling
- Wood Burning Fireplace
- Gas Log Fireplace
- Wood Flooring
- Water Views
- Storm Screens
Kitchen
- Breakfast Bar
- Oven or Range
- Microwave
- Dishwasher
- Stainless Steel Appliances
- Disposal
Bedrooms and Bathrooms
- Primary Bathroom is a Full Bathroom
- Dual Sinks
Laundry
- Laundry on main level
- Dryer
- Washer
Outdoor Features
- Pond
- Patio
Utilities
- Forced Air Heating and Cooling System
- Heating System Uses Gas
- Lake Michigan Water
Listing and Financial Details
- Homeowner Tax Exemptions
Ownership History
Purchase Details
Home Financials for this Owner
Home Financials are based on the most recent Mortgage that was taken out on this home.Purchase Details
Home Financials for this Owner
Home Financials are based on the most recent Mortgage that was taken out on this home.Purchase Details
Home Financials for this Owner
Home Financials are based on the most recent Mortgage that was taken out on this home.Similar Homes in Gurnee, IL
Home Values in the Area
Average Home Value in this Area
Purchase History
| Date | Type | Sale Price | Title Company |
|---|---|---|---|
| Warranty Deed | $300,000 | Chicago Title Insurance Co | |
| Warranty Deed | $218,000 | First American Title | |
| Deed | $238,500 | Ticor |
Mortgage History
| Date | Status | Loan Amount | Loan Type |
|---|---|---|---|
| Open | $240,000 | New Conventional | |
| Previous Owner | $198,000 | New Conventional | |
| Previous Owner | $158,500 | No Value Available |
Property History
| Date | Event | Price | Change | Sq Ft Price |
|---|---|---|---|---|
| 09/27/2021 09/27/21 | Sold | $300,000 | +7.1% | $168 / Sq Ft |
| 08/30/2021 08/30/21 | Pending | -- | -- | -- |
| 08/28/2021 08/28/21 | For Sale | -- | -- | -- |
| 08/26/2021 08/26/21 | Pending | -- | -- | -- |
| 08/25/2021 08/25/21 | For Sale | $280,000 | +28.4% | $157 / Sq Ft |
| 05/10/2019 05/10/19 | Sold | $218,000 | -0.9% | $122 / Sq Ft |
| 04/10/2019 04/10/19 | Pending | -- | -- | -- |
| 03/27/2019 03/27/19 | For Sale | $220,000 | -- | $123 / Sq Ft |
Tax History Compared to Growth
Tax History
| Year | Tax Paid | Tax Assessment Tax Assessment Total Assessment is a certain percentage of the fair market value that is determined by local assessors to be the total taxable value of land and additions on the property. | Land | Improvement |
|---|---|---|---|---|
| 2024 | $7,706 | $94,062 | $12,523 | $81,539 |
| 2023 | $7,860 | $87,329 | $11,627 | $75,702 |
| 2022 | $7,860 | $82,782 | $14,637 | $68,145 |
| 2021 | $6,496 | $72,900 | $12,890 | $60,010 |
| 2020 | $6,253 | $71,108 | $12,573 | $58,535 |
| 2019 | $6,133 | $69,044 | $12,208 | $56,836 |
| 2018 | $5,706 | $66,298 | $13,637 | $52,661 |
| 2017 | $5,714 | $64,398 | $13,246 | $51,152 |
| 2016 | $5,683 | $61,530 | $12,656 | $48,874 |
| 2015 | $5,491 | $58,355 | $12,003 | $46,352 |
| 2014 | $4,609 | $51,651 | $11,911 | $39,740 |
| 2012 | $4,349 | $52,046 | $12,002 | $40,044 |
Agents Affiliated with this Home
-
Sue Dunnigan

Seller's Agent in 2021
Sue Dunnigan
@ Properties
(224) 627-5910
39 in this area
96 Total Sales
-
Connie Barhorst

Buyer's Agent in 2021
Connie Barhorst
Baird Warner
(847) 736-1337
11 in this area
112 Total Sales
-
Linda Dlabay

Seller's Agent in 2019
Linda Dlabay
Baird Warner
(847) 648-8308
1 in this area
3 Total Sales
-
James Wong
J
Buyer's Agent in 2019
James Wong
Kale Realty
(312) 420-3450
2 Total Sales
Map
Source: Midwest Real Estate Data (MRED)
MLS Number: MRD10321680
APN: 07-08-308-011
- 36225 N Goldspring Ct
- 36708 N Old Woods Trail
- 17847 W Salisbury Dr
- 36164 N Bridlewood Ave
- 18229 W Banbury Dr
- 18089 W Pond Ridge Cir
- 17925 W Stearns School Rd
- 1450 Knottingham Dr
- 1504 Arlington Ln Unit 4
- 18269 W Woodland Terrace
- 1575 Sage Ct
- 7038 Bentley Dr
- 1314 Almaden Ln
- 1676 Napa Dr
- 36180 N Grandwood Dr
- 36546 N Streamwood Dr
- 18450 W Streamwood Ct
- 7181 Dada Dr Unit 11
- 1161 Sumner Cir
- 1092 Whittington Ct
