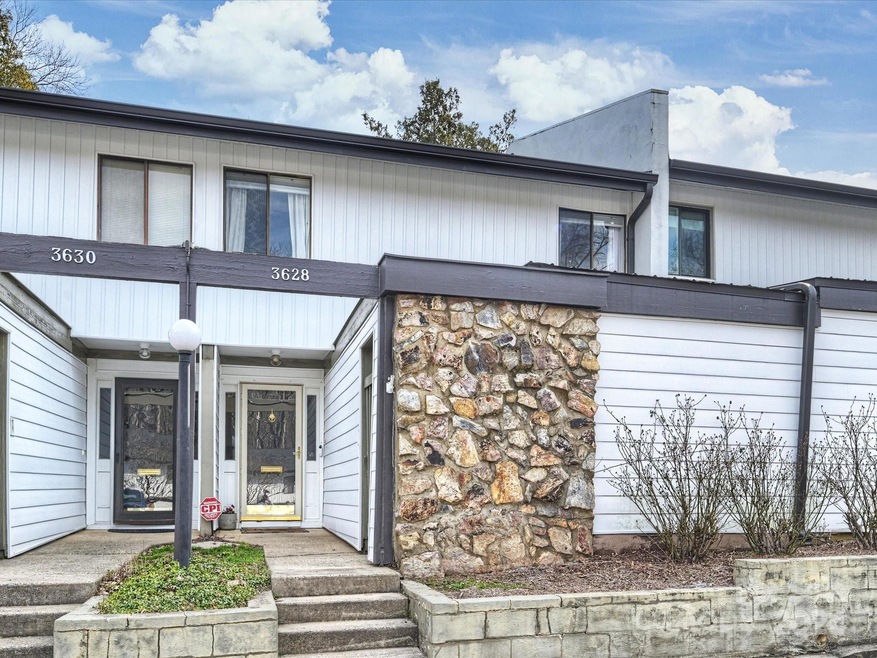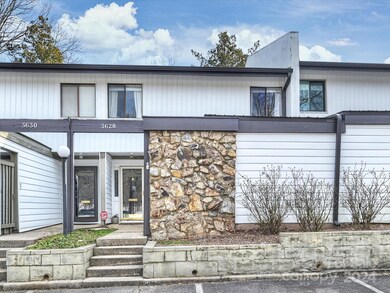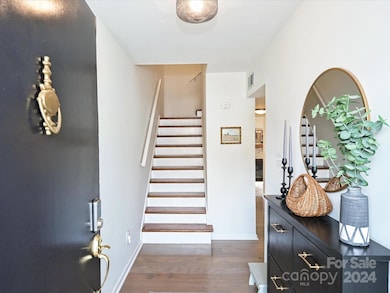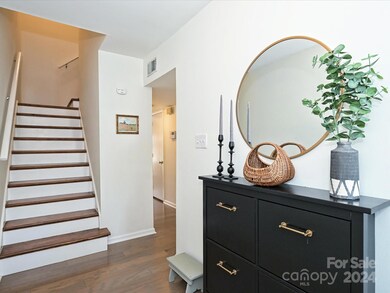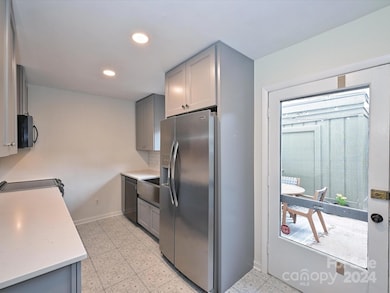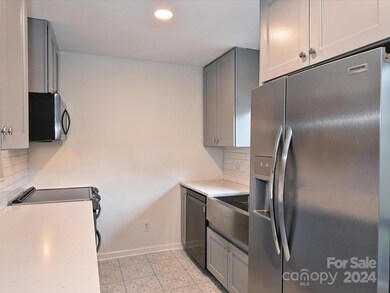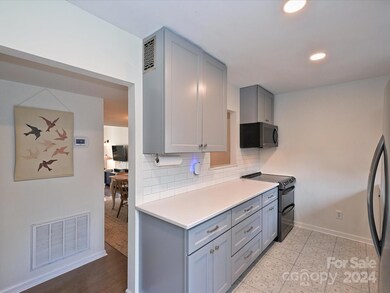
3628 Maple Glenn Ln Unit 3628 Charlotte, NC 28226
Governor's Square NeighborhoodEstimated Value: $334,916 - $361,000
Highlights
- Lawn
- Double Convection Oven
- Enclosed patio or porch
- Sharon Elementary Rated A-
- Balcony
- Laundry Room
About This Home
As of April 2024Desirable SouthPark location! Bright remodeled kitchen includes: lots of cabinets & drawers, quartz countertops, water filter @ sink, deep SS farmhouse sink w/ drain rack & cutting board, double ovens, micro, designer tile floor, & a view through the DR to the LR. Light filled LR has fireplace w/ stone surround. Glass doors to patio. Lg primary BR has glass doors bringing in light & leading to "wine/coffee balcony". Walk-in custom closet. Same engineered wood floors thru out home, except kitchen & baths, keeping a clean streamline look. Natural light flows thru all day. Courtyard nice for relaxing, dining & pets. Complex has pool & pond across Colony Rd. Close to Southpark's shops, restaurants & library. 15-minute drive Uptown & hospitals. 20-minute to airport. Can't beat the convenience, especially at this price! There is a rental CAP and a waiting list. Parks nearby. Schools subject to change in 2024-2025 calendar. Due to an unfortunate situation for the buyer, this home is BOM.
Last Agent to Sell the Property
Corcoran HM Properties Brokerage Email: rivers@hmproperties.com License #86755 Listed on: 02/27/2024

Co-Listed By
Corcoran HM Properties Brokerage Email: rivers@hmproperties.com License #268884
Property Details
Home Type
- Condominium
Est. Annual Taxes
- $2,072
Year Built
- Built in 1973
Lot Details
- Lawn
HOA Fees
- $257 Monthly HOA Fees
Home Design
- Slab Foundation
- Vinyl Siding
Interior Spaces
- 2-Story Property
- Wood Burning Fireplace
- Living Room with Fireplace
Kitchen
- Double Convection Oven
- Electric Range
- Microwave
- Plumbed For Ice Maker
- Dishwasher
- Disposal
Flooring
- Laminate
- Tile
Bedrooms and Bathrooms
- 3 Bedrooms
Laundry
- Laundry Room
- Electric Dryer Hookup
Parking
- Parking Lot
- 2 Assigned Parking Spaces
Outdoor Features
- Balcony
- Enclosed patio or porch
Schools
- Sharon Elementary School
- Alexander Graham Middle School
- Myers Park High School
Utilities
- Central Heating and Cooling System
- Air Filtration System
- Heat Pump System
- Electric Water Heater
Community Details
- Cedar Management Group Association, Phone Number (877) 252-3327
- Sir Johns Hill Condos
- Sir Johns Hill Subdivision
- Mandatory home owners association
Listing and Financial Details
- Assessor Parcel Number 183-151-27
Ownership History
Purchase Details
Home Financials for this Owner
Home Financials are based on the most recent Mortgage that was taken out on this home.Purchase Details
Home Financials for this Owner
Home Financials are based on the most recent Mortgage that was taken out on this home.Purchase Details
Home Financials for this Owner
Home Financials are based on the most recent Mortgage that was taken out on this home.Purchase Details
Home Financials for this Owner
Home Financials are based on the most recent Mortgage that was taken out on this home.Purchase Details
Home Financials for this Owner
Home Financials are based on the most recent Mortgage that was taken out on this home.Similar Homes in Charlotte, NC
Home Values in the Area
Average Home Value in this Area
Purchase History
| Date | Buyer | Sale Price | Title Company |
|---|---|---|---|
| Sullivan Thomas Lee | $350,000 | None Listed On Document | |
| Holcomb Mark A | $255,000 | Atlantic Carolinas Title | |
| Desimone Katherine J | $178,000 | None Available | |
| Patefield Anne | $145,500 | Integrated Title Services Ll | |
| Forester Richard | $101,000 | -- |
Mortgage History
| Date | Status | Borrower | Loan Amount |
|---|---|---|---|
| Open | Sullivan Thomas Lee | $150,000 | |
| Previous Owner | Holcomb Mark A | $260,865 | |
| Previous Owner | Desimone Katherine J | $172,000 | |
| Previous Owner | Desimone Katherine J | $169,100 | |
| Previous Owner | Patefield Anne | $149,500 | |
| Previous Owner | Patefield Anne | $130,725 | |
| Previous Owner | Forster Lisa M | $21,500 | |
| Previous Owner | Forester Richard | $80,800 | |
| Previous Owner | Pearce Alison E | $96,825 | |
| Previous Owner | Pearce Alison E | $17,000 | |
| Previous Owner | Pearce Alison E | $98,083 | |
| Closed | Forester Richard | $20,200 |
Property History
| Date | Event | Price | Change | Sq Ft Price |
|---|---|---|---|---|
| 04/19/2024 04/19/24 | Sold | $350,000 | +11.3% | $223 / Sq Ft |
| 03/29/2024 03/29/24 | Pending | -- | -- | -- |
| 03/29/2024 03/29/24 | For Sale | $314,500 | 0.0% | $201 / Sq Ft |
| 03/02/2024 03/02/24 | Pending | -- | -- | -- |
| 02/29/2024 02/29/24 | For Sale | $314,500 | -- | $201 / Sq Ft |
Tax History Compared to Growth
Tax History
| Year | Tax Paid | Tax Assessment Tax Assessment Total Assessment is a certain percentage of the fair market value that is determined by local assessors to be the total taxable value of land and additions on the property. | Land | Improvement |
|---|---|---|---|---|
| 2023 | $2,072 | $263,570 | $0 | $263,570 |
| 2022 | $1,996 | $193,800 | $0 | $193,800 |
| 2021 | $1,985 | $193,800 | $0 | $193,800 |
| 2020 | $1,977 | $193,800 | $0 | $193,800 |
| 2019 | $1,962 | $193,800 | $0 | $193,800 |
| 2018 | $1,540 | $111,800 | $22,500 | $89,300 |
| 2017 | $1,510 | $111,800 | $22,500 | $89,300 |
| 2016 | $1,501 | $111,800 | $22,500 | $89,300 |
| 2015 | $1,489 | $111,800 | $22,500 | $89,300 |
| 2014 | $1,475 | $111,800 | $22,500 | $89,300 |
Agents Affiliated with this Home
-
Rivers Moon

Seller's Agent in 2024
Rivers Moon
Corcoran HM Properties
(704) 619-9693
1 in this area
18 Total Sales
-
Chip Moon

Seller Co-Listing Agent in 2024
Chip Moon
Corcoran HM Properties
(704) 618-7610
2 in this area
26 Total Sales
-
John Kurtz

Buyer's Agent in 2024
John Kurtz
National Real Estate
(704) 560-1656
1 in this area
157 Total Sales
Map
Source: Canopy MLS (Canopy Realtor® Association)
MLS Number: 4110205
APN: 183-151-27
- 3625 Colony Crossing Dr
- 4605 Curraghmore Rd Unit 4605
- 4941 S Hill View Dr Unit 46
- 4429 Cameron Oaks Dr
- 5125 Winding Brook Rd
- 5135 Winding Brook Rd
- 6013 Camile Ct
- 4026 Chevington Rd Unit 101
- 4026 Chevington Rd Unit 102
- 4523 Fox Brook Ln
- 4536 Fox Brook Ln
- 2500 Giverny Dr
- 3225 Mill Pond Rd
- 2418 Ainsdale Rd
- 3329 Winnipeg Cir
- 3319 Mill Pond Rd
- 2121 Valencia Terrace
- 2103 Cortelyou Rd
- 3524 Johnny Cake Ln
- 4400 Sharon View Rd
- 3628 Maple Glenn Ln Unit 3628
- 3628 Maple Glen Ln
- 3630 Maple Glenn Ln Unit 3630
- 3626 Maple Glenn Ln
- 3626 Maple Glen Ln
- 3624 Maple Glenn Ln Unit 3624
- 3632 Maple Glenn Ln Unit 3632
- 3634 Maple Glenn Ln Unit 3634
- 3622 Maple Glenn Ln
- 3620 Maple Glenn Ln
- 3636 Maple Glenn Ln
- 3636 Maple Glen Ln
- 3638 Maple Glenn Ln
- 3638 Maple Glen Ln
- 3633 Maple Glenn Ln Unit 6
- 3631 Maple Glen Ln
- 3627 Maple Glen Ln
- 3655 Maple Glenn Ln
- 3635 Maple Glenn Ln Unit 7
- 3635 Maple Glen Ln
