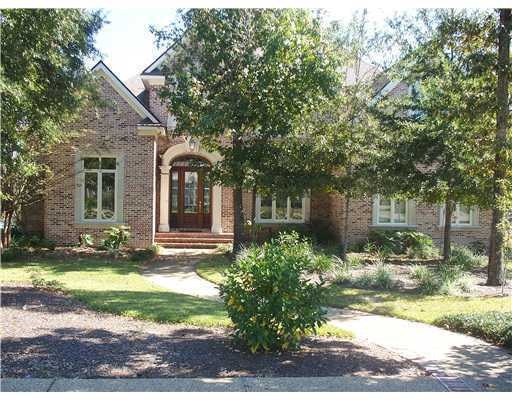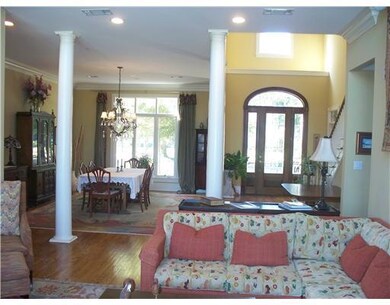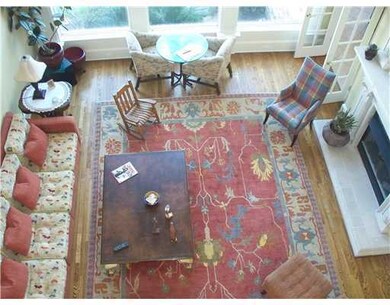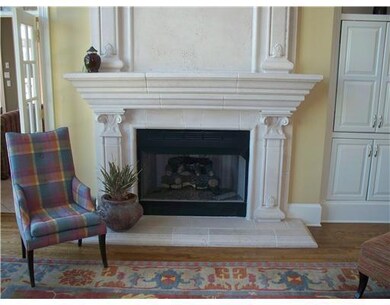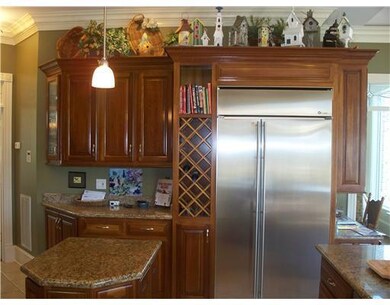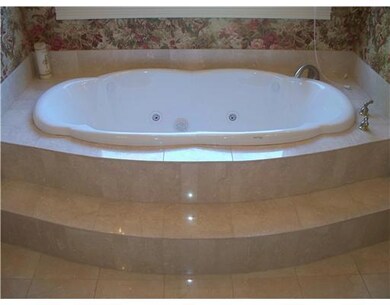
3628 Perryman Rd Ocean Springs, MS 39564
Highlights
- Private Dock
- Property fronts a bayou
- Marble Flooring
- Magnolia Park Elementary School Rated A
- Private Pool
- Cathedral Ceiling
About This Home
As of December 2020Mike Fritz Home with soaring ceilings, massive crown molding, indirect lighting, stereo speakers in all rooms, intercom system, surround sound, central vacuum, laundry chute, huge full view windows with custom wood trim, steam shower, sprinkler system, pool house,7x7 sauna,boat house with lift,pier
Last Agent to Sell the Property
Harvey & Joachim Realty, LLC License #B14517 Listed on: 05/23/2011
Last Buyer's Agent
Lynn Wade
Coldwell Banker Smith Home Rltrs-OS
Home Details
Home Type
- Single Family
Est. Annual Taxes
- $9,500
Year Built
- 2000
Lot Details
- Lot Dimensions are 136.0 x 241.0 x 151.0 x 239.0
- Property fronts a bayou
HOA Fees
- $25 Monthly HOA Fees
Parking
- 2 Car Garage
- Garage Door Opener
- Driveway
Home Design
- Brick Exterior Construction
- Slab Foundation
Interior Spaces
- 4,223 Sq Ft Home
- 2-Story Property
- Cathedral Ceiling
- Fireplace
- French Doors
- Entrance Foyer
- Breakfast Room
- Home Security System
Kitchen
- Oven
- Range
- Microwave
- Dishwasher
- Stone Countertops
- Disposal
Flooring
- Wood
- Carpet
- Marble
Bedrooms and Bathrooms
- 4 Bedrooms
- Walk-In Closet
- Hydromassage or Jetted Bathtub
Outdoor Features
- Private Pool
- Bulkhead
- Private Dock
- Patio
- Porch
Utilities
- Central Heating and Cooling System
Community Details
- Bayou Sauvolle Subdivision
Listing and Financial Details
- Assessor Parcel Number 61034040.000 & 61034041.000
Ownership History
Purchase Details
Home Financials for this Owner
Home Financials are based on the most recent Mortgage that was taken out on this home.Purchase Details
Home Financials for this Owner
Home Financials are based on the most recent Mortgage that was taken out on this home.Similar Homes in Ocean Springs, MS
Home Values in the Area
Average Home Value in this Area
Purchase History
| Date | Type | Sale Price | Title Company |
|---|---|---|---|
| Warranty Deed | -- | None Available | |
| Warranty Deed | -- | -- |
Mortgage History
| Date | Status | Loan Amount | Loan Type |
|---|---|---|---|
| Open | $848,000 | Adjustable Rate Mortgage/ARM | |
| Closed | $106,000 | Credit Line Revolving | |
| Previous Owner | $90,000 | Credit Line Revolving | |
| Previous Owner | $720,000 | New Conventional | |
| Previous Owner | $372,655 | Stand Alone Refi Refinance Of Original Loan | |
| Previous Owner | $280,500 | No Value Available | |
| Previous Owner | $417,000 | No Value Available |
Property History
| Date | Event | Price | Change | Sq Ft Price |
|---|---|---|---|---|
| 12/08/2020 12/08/20 | Sold | -- | -- | -- |
| 09/29/2020 09/29/20 | Pending | -- | -- | -- |
| 09/10/2020 09/10/20 | For Sale | $999,000 | 0.0% | $236 / Sq Ft |
| 04/27/2012 04/27/12 | Sold | -- | -- | -- |
| 01/31/2012 01/31/12 | Pending | -- | -- | -- |
| 10/26/2010 10/26/10 | For Sale | $999,000 | -- | $237 / Sq Ft |
Tax History Compared to Growth
Tax History
| Year | Tax Paid | Tax Assessment Tax Assessment Total Assessment is a certain percentage of the fair market value that is determined by local assessors to be the total taxable value of land and additions on the property. | Land | Improvement |
|---|---|---|---|---|
| 2024 | $9,305 | $66,638 | $20,325 | $46,313 |
| 2023 | $9,305 | $66,638 | $20,325 | $46,313 |
| 2022 | $9,431 | $66,638 | $20,325 | $46,313 |
| 2021 | $9,314 | $66,781 | $20,325 | $46,456 |
| 2020 | $7,946 | $56,700 | $20,325 | $36,375 |
| 2019 | $7,915 | $56,700 | $20,325 | $36,375 |
| 2018 | $7,874 | $56,700 | $20,325 | $36,375 |
| 2017 | $7,471 | $53,909 | $17,258 | $36,651 |
| 2016 | $7,283 | $53,720 | $17,258 | $36,462 |
| 2015 | $6,935 | $502,930 | $172,580 | $330,350 |
| 2014 | $7,040 | $51,399 | $17,258 | $34,141 |
| 2013 | $6,781 | $50,728 | $17,258 | $33,470 |
Agents Affiliated with this Home
-
L
Seller's Agent in 2020
Lynn Wade
Coldwell Banker Smith Home Rltrs-OS
-
C
Buyer's Agent in 2020
Christie Watson
Coldwell Banker Smith Home Rltrs-OS
-
Craig Joachim
C
Seller's Agent in 2012
Craig Joachim
Harvey & Joachim Realty, LLC
(228) 872-8744
23 in this area
65 Total Sales
Map
Source: MLS United
MLS Number: 3234106
APN: 6-10-34-040.000
- 3629 Perryman Rd
- 0 Perryman Rd
- 3612 Perryman Rd
- 0 Persimmon Ave
- Lot 2877 Persimmon Ave
- 3801 Tangerine St
- 0 Pine Cir Unit 4114491
- 0 Pine Cir Unit 4114488
- 0 Pine Cir Unit 4114486
- 0 Pine Cir Unit 4114485
- 0 Pine Cir Unit 4114484
- 0 Pine Cir Unit 4114080
- 0 Pine Cir Unit 4100934
- 3608 Knapp Rd
- 3309 N 2nd St
- 3300 N 1st St
- 116 Blue Heron Blvd
- 3217 N 2nd St
- 3225 Red Bluff Cir
- 3605 Knapp Rd
