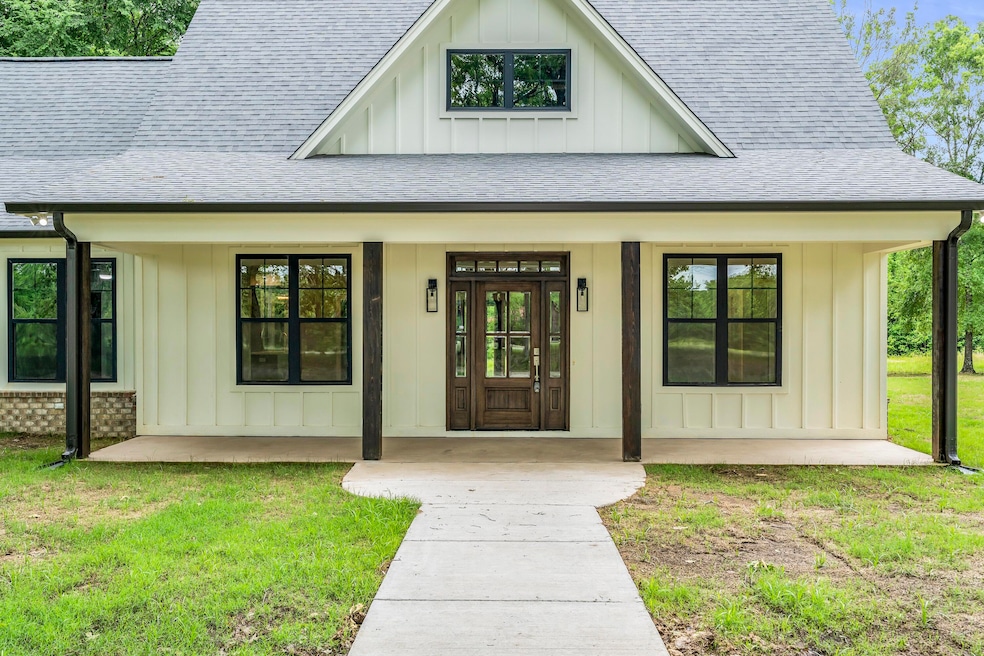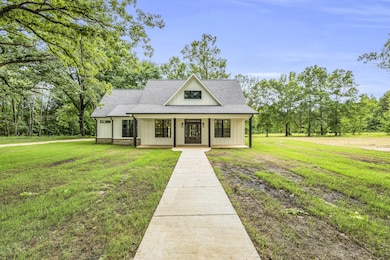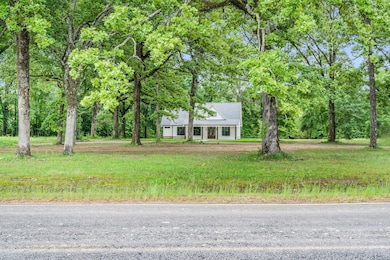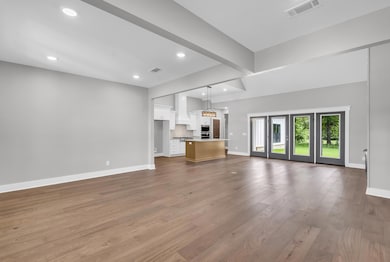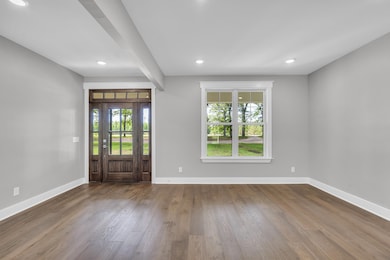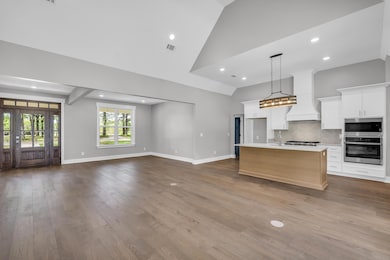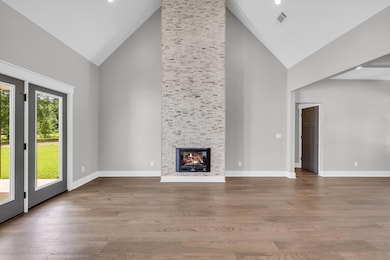
3628 Self Creek Rd Starkville, MS 39759
Estimated payment $2,774/month
Highlights
- New Construction
- 2 Car Attached Garage
- Gas Fireplace
- Traditional Architecture
- Central Heating and Cooling System
About This Home
Brand new 3 bedroom, 2 bathroom home situated on 7 private acres in a peaceful country setting. This thoughtfully designed home features an open floor plan with a vaulted ceiling and a stunning stone fireplace as the focal point of the living area. The kitchen is equipped with quartz countertops, a gas stove, and high-end finishes throughout, perfect for both everyday living and entertaining. The spacious primary suite includes tray ceilings, a double vanity, quartz countertops, and a beautifully tiled walk-in shower. Enjoy the outdoors from the covered patio, ideal for relaxing or hosting guests. With 7 acres of land, there's plenty of space to enjoy nature, start a hobby farm, or simply unwind in your own private retreat. A perfect blend of modern luxury and country charm.
Last Listed By
REAL BROKER, LLC License #MS: S56983 AL: 000145325-0 Listed on: 05/09/2025
Home Details
Home Type
- Single Family
Est. Annual Taxes
- $1,374
Year Built
- Built in 2025 | New Construction
Parking
- 2 Car Attached Garage
Home Design
- Traditional Architecture
- Slab Foundation
Interior Spaces
- 1,667 Sq Ft Home
- Gas Fireplace
Kitchen
- Stove
- Built-In Microwave
- Dishwasher
- Disposal
Bedrooms and Bathrooms
- 3 Bedrooms
- 2 Full Bathrooms
Utilities
- Central Heating and Cooling System
- Gas Water Heater
- Septic System
Listing and Financial Details
- Assessor Parcel Number 037-26-014.00
Map
Home Values in the Area
Average Home Value in this Area
Tax History
| Year | Tax Paid | Tax Assessment Tax Assessment Total Assessment is a certain percentage of the fair market value that is determined by local assessors to be the total taxable value of land and additions on the property. | Land | Improvement |
|---|---|---|---|---|
| 2024 | $1,374 | $11,021 | $0 | $0 |
| 2023 | $1,376 | $11,033 | $0 | $0 |
| 2022 | $1,361 | $10,914 | $0 | $0 |
| 2021 | $1,241 | $9,955 | $0 | $0 |
| 2020 | $1,233 | $9,969 | $0 | $0 |
| 2019 | $1,227 | $9,924 | $0 | $0 |
| 2018 | $1,229 | $9,939 | $0 | $0 |
| 2017 | $1,163 | $9,509 | $0 | $0 |
| 2016 | $1,163 | $9,555 | $0 | $0 |
| 2015 | $1,131 | $9,503 | $0 | $0 |
| 2014 | $1,029 | $9,194 | $0 | $0 |
| 2013 | -- | $8,713 | $0 | $0 |
Property History
| Date | Event | Price | Change | Sq Ft Price |
|---|---|---|---|---|
| 05/09/2025 05/09/25 | For Sale | $475,000 | -- | $285 / Sq Ft |
Purchase History
| Date | Type | Sale Price | Title Company |
|---|---|---|---|
| Deed | -- | Attorney Only | |
| Deed | $55,000 | -- |
Similar Homes in Starkville, MS
Source: Golden Triangle Association of REALTORS®
MLS Number: 25-929
APN: 037-26-014.00
- 0 Thompson Rd
- 4560 Self Creek Rd
- 4570 New Light Rd
- 780 Riviera Rd
- 1411 Riviera Rd
- 2349 U S 82
- 85 Peaceful Ln
- 141 Champs Way
- Lot 7 Champs Way Rd
- 0 Champs Way Rd
- 7863 Self Creek Rd
- 389 Foxfire Cove
- 1248 County Lake Rd
- 1045 County Lake Rd
- 1074 County Lake Rd
- 289 Maguire Rd
- 301 Maguire Rd
- 0 Us Hwy 82 (Tract 1)
- 0 Us Hwy 82 (Tract 2)
- 0 McHann Rd
