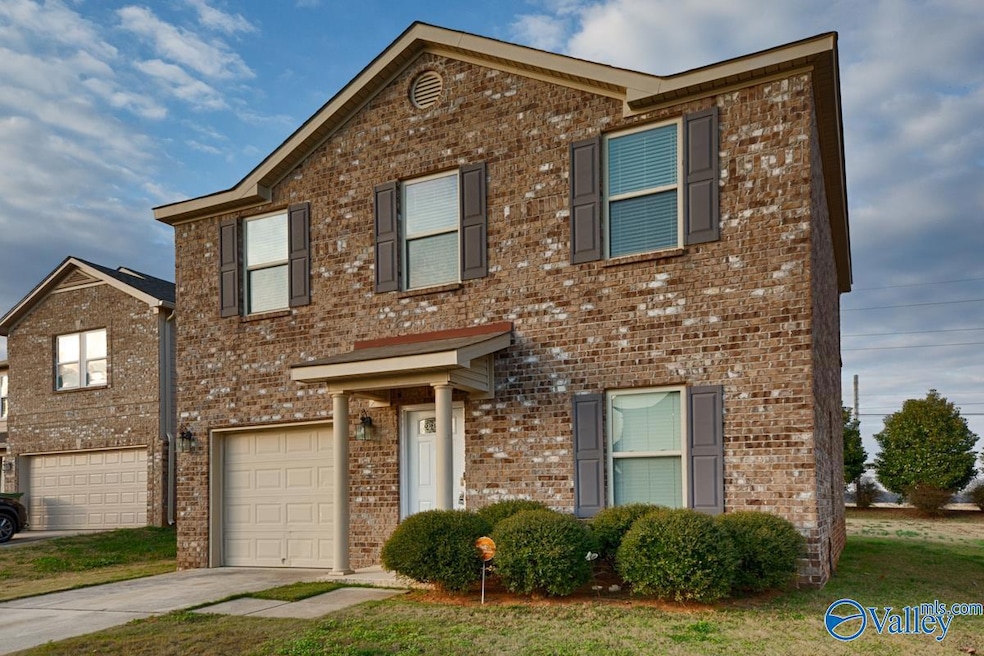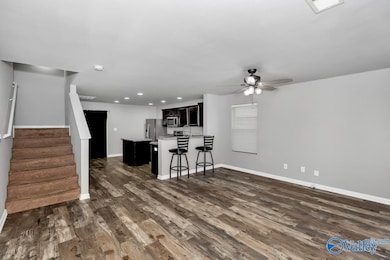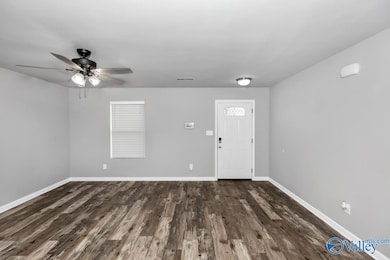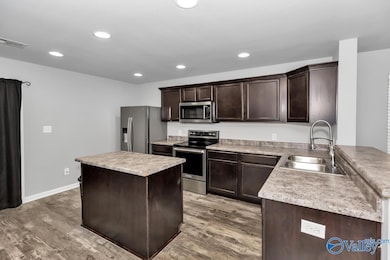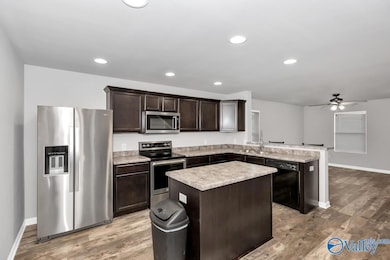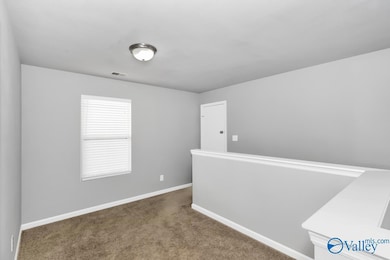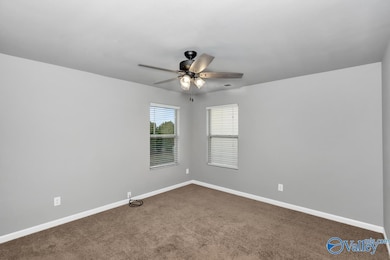3629 Avalon Lake Dr Madison, AL 35756
Greenbrier NeighborhoodAbout This Home
Check out this well maintained two story, full brick home! New appliances in the kitchen, LVP throughout the entire first floor! Bonus area upstairs great for office space or sitting area. Large master bedroom. All rooms have walk-in closets. Large backyard. One care garage. The neighborhood is located in the perfect spot if you need convenient access to I-565, Toyota Mazda Plant, Redstone Arsenal, Boeing, and the list goes on and on. Mature neighborhood with sidewalks throughout. Pets allowed on a case by case basis. No smoking. Owner to pay HOA fees. Apply online today!
Home Details
Home Type
- Single Family
Est. Annual Taxes
- $1,122
Year Built
- Built in 2012
Lot Details
- 6,534 Sq Ft Lot
- Lot Dimensions are 50 x 135
Parking
- 1 Car Garage
Home Design
- Brick Exterior Construction
- Slab Foundation
Interior Spaces
- 1,660 Sq Ft Home
- Property has 2 Levels
Bedrooms and Bathrooms
- 3 Bedrooms
- Primary bedroom located on second floor
Schools
- Williams Elementary School
- Columbia High School
Utilities
- Central Heating and Cooling System
Community Details
- Westlake Subdivision
Listing and Financial Details
- 12-Month Minimum Lease Term
- Tax Lot 233
Map
Source: ValleyMLS.com
MLS Number: 21894177
APN: 18-05-15-0-000-090.000
- 3358 Castlecreek Dr
- 3369 Lakeland Dr
- 3232 Castlecreek Dr
- 3213 Castlecreek Dr
- 3207 Avalon Lake Dr
- 3123 Avalon Lake Dr
- 2507 SW Rockhouse Rd
- 2139 Swancott Rd
- 1211 SW Rountree Place
- 1270 Rountree Place
- 2955 County Line Rd
- 4833 Market St
- 28591 Esther Ln
- 120 Draper Dr
- 118 James Parcus Cir
- 369 Landess Cir Unit unknown
- 100 Murphy Ln
- 111 Mississippi St
- 117 Ohio River Rd
- 107 Pecos River Rd
- 3474 Avalon Lake Dr
- 3129 Lakeland Dr SW
- 3091 Lakeland Dr
- 100 Crimson Rose Dr
- 28598 Halford Dr
- 115 Murphy Ln
- 146 Tybee Dr
- 123 Rio Grande Way
- 170 Rosemary Ayers Dr
- 30 E Revere Blvd
- 368 Harbor Glen Dr SW
- 846 River Landing Blvd SW
- 29758 Annex Dr NW
- 200 Tybee Dr
- 718 River Landing Blvd SW
- 29889 Conquest Ct NW
- 717 River Landing Blvd SW
- 106 Shirley Harris Dr
- 702 Willow Shoals Dr SW
- 217 Maureen Dr SW
