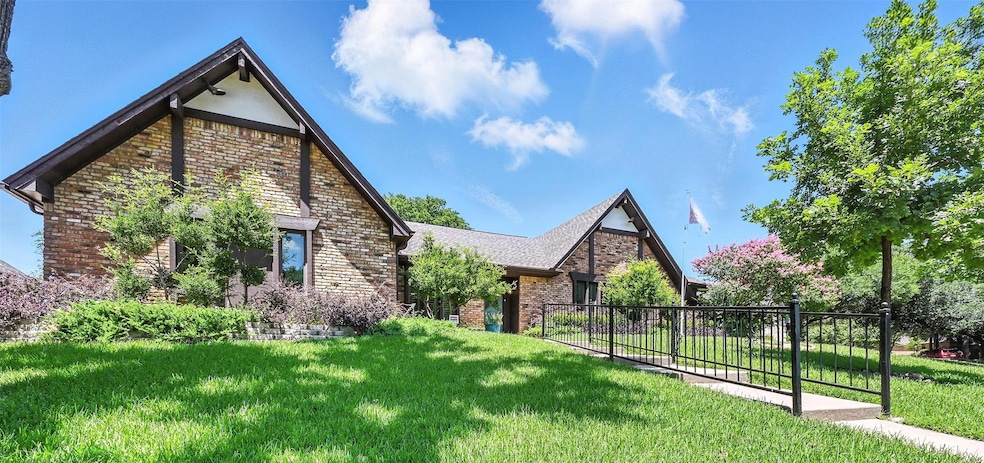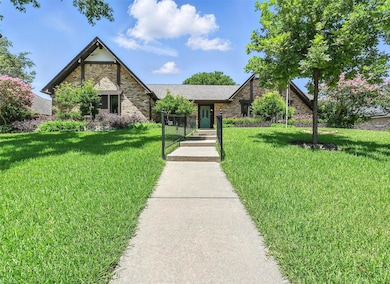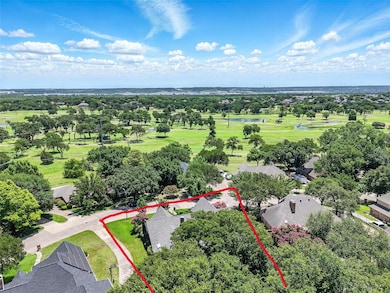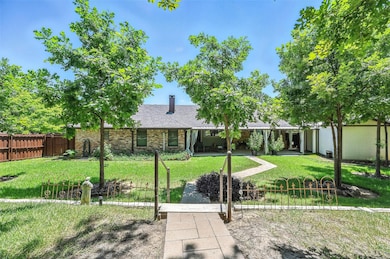
3629 Green Hollow Dr Grand Prairie, TX 75052
Country Club Park NeighborhoodEstimated payment $3,692/month
Highlights
- Open Floorplan
- Vaulted Ceiling
- Engineered Wood Flooring
- Deck
- Traditional Architecture
- Granite Countertops
About This Home
Welcome to Your Dream Home! This gorgeous, well-kept 4-bedroom, 2 full bath & 1 half bath home offers the perfect blend of comfort, functionality & style. Featuring two spacious living areas & an office, this residence is ideal for both relaxing with family & entertaining guests. Enjoy the convenience of ample built-in cabinetry throughout, including a dedicated wine storage area. The home has an open floor plan layout. Step outside into your own private oasis: a beautifully landscaped backyard featuring 2 covered patio areas, each with lighting and drapes to create the perfect ambiance for gatherings or quiet nights. This home is move-in ready & has been meticulously maintained. The home was updated by the previous owner in 2015. Roof replaced in April 2024 with grade 4 shingles. Windows replaced in 2017 with Anderson windows. Kitchen cabinets have pull out drawers. Other features: locking gun cabinet, 2 large closets in the master bedroom, a master bathroom with dual sinks & dual vanities for him and her, & a spice rack in the large pantry. There is a sprinkler system, a Tuff Shed & a 3 car garage on the side of the home. Hole 1 of the golf course is across the street & there is golf cart path access a few home down. This home is NOT TO MISS.
Listing Agent
Ready Real Estate Brokerage Phone: 817-980-6678 License #0793665 Listed on: 07/16/2025

Home Details
Home Type
- Single Family
Est. Annual Taxes
- $9,404
Year Built
- Built in 1981
Lot Details
- 0.37 Acre Lot
- Wood Fence
Parking
- 3 Car Attached Garage
- Driveway
Home Design
- Traditional Architecture
- Brick Exterior Construction
- Slab Foundation
- Shingle Roof
- Composition Roof
Interior Spaces
- 2,652 Sq Ft Home
- 1-Story Property
- Open Floorplan
- Built-In Features
- Vaulted Ceiling
- Ceiling Fan
- Chandelier
- Wood Burning Fireplace
- Fireplace Features Masonry
- Awning
- Living Room with Fireplace
Kitchen
- Electric Oven
- Electric Cooktop
- Dishwasher
- Granite Countertops
- Disposal
Flooring
- Engineered Wood
- Laminate
Bedrooms and Bathrooms
- 4 Bedrooms
- Walk-In Closet
Outdoor Features
- Deck
- Covered patio or porch
- Terrace
- Exterior Lighting
- Outdoor Storage
- Rain Gutters
Schools
- Zavala Elementary School
- South Grand Prairie High School
Utilities
- Central Heating and Cooling System
- High Speed Internet
- Cable TV Available
Community Details
- Country Club Park 03 Subdivision
Listing and Financial Details
- Legal Lot and Block 4 / 4
- Assessor Parcel Number 28043680040040000
Map
Home Values in the Area
Average Home Value in this Area
Tax History
| Year | Tax Paid | Tax Assessment Tax Assessment Total Assessment is a certain percentage of the fair market value that is determined by local assessors to be the total taxable value of land and additions on the property. | Land | Improvement |
|---|---|---|---|---|
| 2024 | $2,537 | $417,800 | $80,000 | $337,800 |
| 2023 | $2,537 | $373,620 | $60,000 | $313,620 |
| 2022 | $9,477 | $373,620 | $60,000 | $313,620 |
| 2021 | $8,471 | $318,730 | $45,000 | $273,730 |
| 2020 | $7,631 | $270,640 | $40,000 | $230,640 |
| 2019 | $7,856 | $268,900 | $40,000 | $228,900 |
| 2018 | $7,203 | $246,540 | $40,000 | $206,540 |
| 2017 | $6,285 | $215,250 | $40,000 | $175,250 |
| 2016 | $5,589 | $191,410 | $40,000 | $151,410 |
| 2015 | $2,201 | $149,110 | $40,000 | $109,110 |
| 2014 | $2,201 | $149,110 | $40,000 | $109,110 |
Property History
| Date | Event | Price | Change | Sq Ft Price |
|---|---|---|---|---|
| 07/16/2025 07/16/25 | For Sale | $525,000 | +5.0% | $198 / Sq Ft |
| 07/02/2024 07/02/24 | Sold | -- | -- | -- |
| 05/07/2024 05/07/24 | Pending | -- | -- | -- |
| 05/02/2024 05/02/24 | For Sale | $499,900 | -- | $188 / Sq Ft |
Purchase History
| Date | Type | Sale Price | Title Company |
|---|---|---|---|
| Deed | -- | None Listed On Document | |
| Interfamily Deed Transfer | -- | None Available |
Mortgage History
| Date | Status | Loan Amount | Loan Type |
|---|---|---|---|
| Open | $190,000 | New Conventional |
Similar Homes in Grand Prairie, TX
Source: North Texas Real Estate Information Systems (NTREIS)
MLS Number: 20986678
APN: 28043680040040000
- 3630 Ridgewood Dr
- 537 Estate Dr
- 3525 S Elm Dr
- 525 Sir Roland Dr
- 3414 Country Club Dr
- 3648 Bluegrass Dr
- 647 Three Tee Ct
- 3810 Lucena Ct
- 3733 Magnolia Dr
- 3308 Corn Valley Rd
- 3719 Dahlia Dr
- 310 Kirby Creek Dr
- 1221 Holly Hill Dr
- 1010 Kaylie St
- 3974 Sword Dancer Way
- 1129 Secretariat Dr
- 305 Hemlock Dr
- 31 W Townhouse Ln Unit 20
- 3313 Kirby Creek Dr
- 20 W Mountain Ln Unit 42
- 634 Chestnut Dr
- 841 Country Club Place
- 3950 Dechman Dr Unit 4040
- 3950 Dechman Dr Unit 3025
- 3950 Dechman Dr Unit 4031
- 3517 SE 8th St
- 3951 Dechman Dr
- 3930 Westcliff Rd Unit ID1228633P
- 3930 Westcliff Rd Unit ID1228619P
- 3930 Westcliff Rd Unit ID1228617P
- 3930 Westcliff Rd Unit ID1228615P
- 430 Kirby Creek Dr
- 3950 Dechman Dr
- 66 W Mountain Creek Dr Unit 23
- 3114 Echo Dr
- 710 Bluebonnet Dr
- 12 W Mountain Ln Unit 41
- 7 W Mountain Ln Unit 37
- 3 E Townhouse Ln Unit 26
- 502 Campfire Dr






