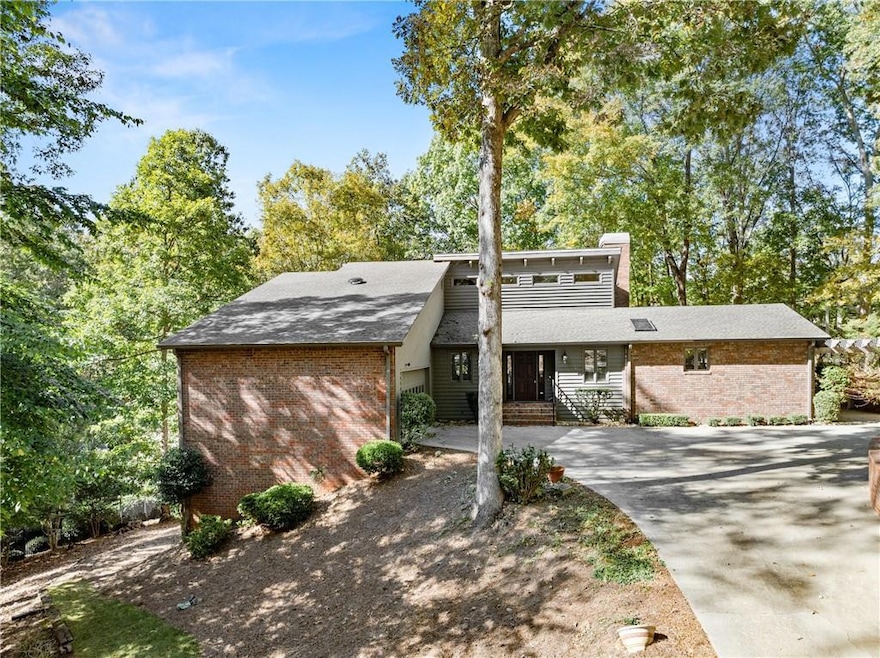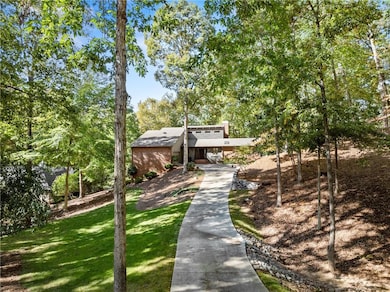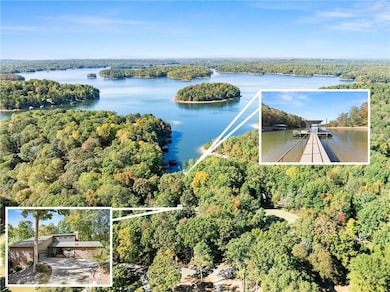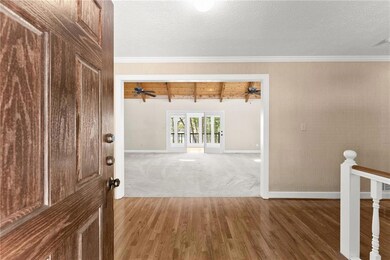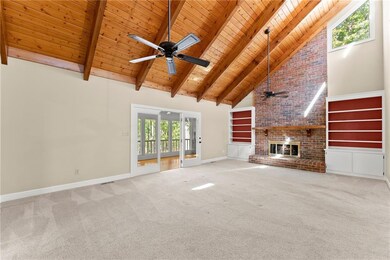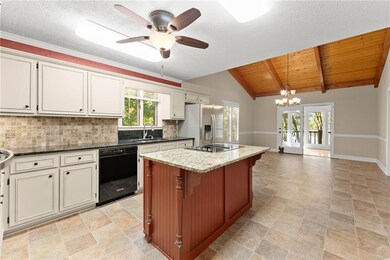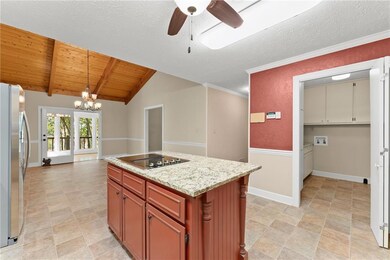3629 Lantern Dr Gainesville, GA 30504
Estimated payment $6,915/month
Highlights
- 100 Feet of Waterfront
- Docks
- Deep Water Access
- Single Slip
- Boating
- Fishing
About This Home
Never before on the market. One-owner, meticulously maintained, custom-built LAKE LANIER home with Deep Water and PRIVATE DOCK in a prime location perfectly positioned between the Chestatee and Chattahoochee Rivers, offering a balance of luxury, leisure, and lake life serenity on stunning 0.91 Acre Lot.
This one-owner residence features over 3,000 square feet of inviting space designed for both relaxation and entertaining. This 3BR/2.5 Bath, open-concept main level welcomes you with a brick fireplace, expansive lake-view windows, and effortless flow into the dining and living spaces. Primary Suite on the main level boast a large primary bath. The home features an expansive sunroom off the back of the house with wonderful views of the lake, great to enjoy year-round. Spacious Great room, Separate dining area could be a keeping room.
The terrace level includes a second full kitchen, recreation area, and another brick fireplace, providing flexible space for guests, family, or easy conversion into a fourth bedroom. Additional space for storage. Two car attached garage, additional park space. Beautiful covered arbour with great views of the lake make for a charming entertaining space. Step outside to a gentle, easy walk to your private, deep-water, single-slip dock. Endless Possibilities.
Located in the heart of the lake, you're minutes from popular marinas(Port Royal,Aqualand,Sunrise Cove and lakeside restaurants (Pelican Pete's & Scogies) by water, combining convenience with the peaceful charm of lakefront living. Close to River Forks Park, 10 minutes to Downtown Gainesville. Conveniently located between Hwy 400 and I985.
Home Details
Home Type
- Single Family
Est. Annual Taxes
- $2,282
Year Built
- Built in 1985
Lot Details
- 0.91 Acre Lot
- Lot Dimensions are 276 x 144
- 100 Feet of Waterfront
- Lake Front
- Property fronts a county road
- Landscaped
- Level Lot
- Wooded Lot
- Private Yard
- Back and Front Yard
Parking
- 2 Car Attached Garage
- Parking Pad
- Side Facing Garage
- Garage Door Opener
- Driveway Level
- RV Access or Parking
Property Views
- Lake
- Rural
Home Design
- Craftsman Architecture
- Ranch Style House
- Composition Roof
- Concrete Siding
- Concrete Perimeter Foundation
- Cedar
Interior Spaces
- Roommate Plan
- Beamed Ceilings
- Cathedral Ceiling
- Ceiling Fan
- Factory Built Fireplace
- Gas Log Fireplace
- Fireplace Features Masonry
- Double Pane Windows
- Insulated Windows
- Plantation Shutters
- Entrance Foyer
- Family Room with Fireplace
- 2 Fireplaces
- Living Room with Fireplace
- Breakfast Room
- Formal Dining Room
- Home Office
- Bonus Room
- Sun or Florida Room
- Keeping Room
Kitchen
- Walk-In Pantry
- Electric Oven
- Electric Cooktop
- Microwave
- Dishwasher
- Kitchen Island
- Stone Countertops
- Wood Stained Kitchen Cabinets
Flooring
- Wood
- Carpet
- Ceramic Tile
- Vinyl
Bedrooms and Bathrooms
- 3 Bedrooms | 1 Primary Bedroom on Main
- Split Bedroom Floorplan
- Dual Closets
- Walk-In Closet
- Dual Vanity Sinks in Primary Bathroom
- Whirlpool Bathtub
- Separate Shower in Primary Bathroom
Laundry
- Laundry Room
- Laundry on main level
- Laundry in Kitchen
Finished Basement
- Walk-Out Basement
- Basement Fills Entire Space Under The House
- Exterior Basement Entry
- Fireplace in Basement
- Finished Basement Bathroom
- Natural lighting in basement
Home Security
- Security System Owned
- Fire and Smoke Detector
Outdoor Features
- Deep Water Access
- Single Slip
- Covered dock with one slips
- Docks
- Lake On Lot
- Courtyard
- Deck
- Patio
- Rear Porch
Location
- Property is near schools
- Property is near shops
Schools
- Everwood Elementary School
- Chestatee Middle School
- Chestatee High School
Utilities
- Multiple cooling system units
- Central Heating
- Heating System Uses Propane
- Heat Pump System
- Electric Water Heater
- Septic Tank
- High Speed Internet
- Phone Available
- Cable TV Available
Community Details
Overview
- Lamp Lighter Cove Subdivision
- Community Lake
Recreation
- Boating
- RV or Boat Storage in Community
- Powered Boats Allowed
- Fishing
Security
- Security Service
Map
Home Values in the Area
Average Home Value in this Area
Tax History
| Year | Tax Paid | Tax Assessment Tax Assessment Total Assessment is a certain percentage of the fair market value that is determined by local assessors to be the total taxable value of land and additions on the property. | Land | Improvement |
|---|---|---|---|---|
| 2024 | $2,338 | $273,120 | $113,280 | $159,840 |
| 2023 | $2,115 | $259,240 | $107,480 | $151,760 |
| 2022 | $2,021 | $215,800 | $87,160 | $128,640 |
| 2021 | $2,090 | $211,600 | $87,160 | $124,440 |
| 2020 | $2,092 | $207,080 | $87,160 | $119,920 |
| 2019 | $2,083 | $201,120 | $87,160 | $113,960 |
| 2018 | $1,910 | $178,480 | $73,840 | $104,640 |
| 2017 | $1,738 | $171,600 | $73,840 | $97,760 |
| 2016 | $1,571 | $171,600 | $73,840 | $97,760 |
| 2015 | $1,564 | $170,800 | $73,840 | $96,960 |
| 2014 | $1,564 | $170,800 | $73,840 | $96,960 |
Property History
| Date | Event | Price | List to Sale | Price per Sq Ft |
|---|---|---|---|---|
| 10/30/2025 10/30/25 | For Sale | $1,275,800 | -- | $419 / Sq Ft |
Source: First Multiple Listing Service (FMLS)
MLS Number: 7673867
APN: 08-00035-00-013
- 3680 Lamplighter Cove Rd
- 3529 Keith Bridge Rd
- 3446 Keith Bridge Rd
- 3464 Carolyn St
- 3709 Maple Shade Dr SW
- 4175 Cumberland Point Dr
- 3758 Cypresswood Point SW
- 4142 Greyfield Bluff Dr
- 3528 Locust Cove Rd SW
- 4129 Greyfield Bluff Dr
- 3541 Cresswind Pkwy SW
- 3373 Sweet Plum Trace SW
- 3476 Locust Cove Rd
- 4075 Fincher Dr
- 3263 Montgomery Dr
- 3656 Browns Bridge Rd
- 4041 Fincher Dr
- 150 Orchard Brook Dr
- 2920 Florence Dr
- 3805 Hilldale Rd
- 3473 Mckenzie Dr
- 3730 Old Flowery Bra Rd Unit H3
- 3619 Canyon Springs Dr
- 1240 Vineyard Way
- 4713 Autumn Rose Trail
- 4713 Ridge Valley Dr
- 3705 Prospect Point Dr
- 4518 Hidden Creek Dr
- 2354 Pine Cove Cir Unit F02
- 100 Paces Ct
- 2351 Spring Haven Dr
- 150 Carrington Park Dr
- 4708 Fairfax Dr
- 4655 Fullerton Dr
- 4663 Fullerton Dr
