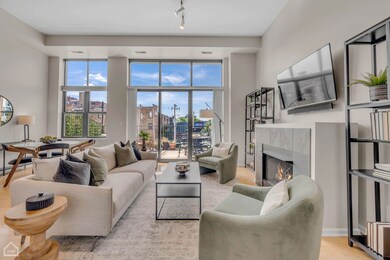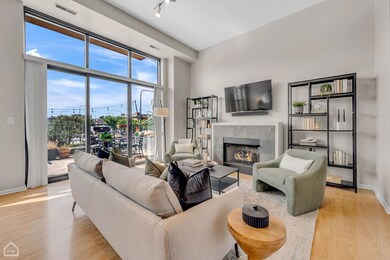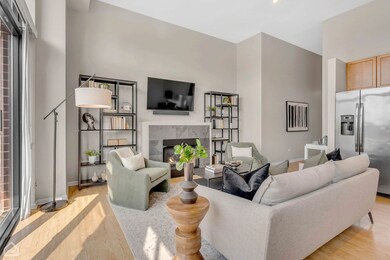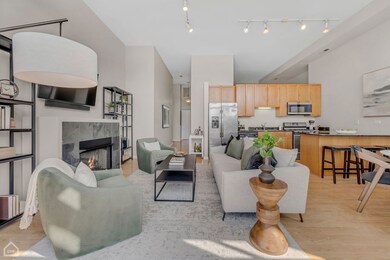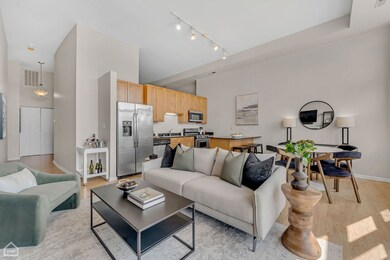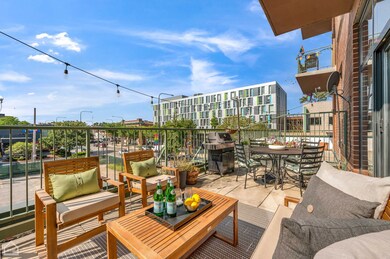
The Dakota 3631 N Halsted St Unit 212 Chicago, IL 60613
Lakeview East NeighborhoodHighlights
- Wood Flooring
- 5-minute walk to Addison Station (Red Line)
- Balcony
- Terrace
- Elevator
- 1 Car Attached Garage
About This Home
As of September 2024***MULTIPLE OFFERS RECEIVED. HIGHEST AND BEST CALLED FOR BY SUNDAY, AUGUST 18TH @ 12 NOON.*** The Dakota is one of East Lakeview/North Halsted's premier buildings, and now is the opportunity to own one of its coveted "Terrace" units! With its southern exposure, this vibrant 1BR/1BA unit has stunning natural light, and a spacious open concept layout. From the gas fireplace in the living room, to the open kitchen/dining space with granite counters, island/bar seating, stainless steel appliances, and an actual space for a table and chairs, it's the perfect design for entertaining. The calling card of the home, however, is the 15x10 terrace--an amazing space to enjoy summer breezes, set up a garden, grill, or enjoy a glass of wine while watching the sunset. The primary suite is large enough to comfortably accommodate a king size bed set, and has a large closet. The lofted wall could easily be enclosed with glass for additional privacy. In-unit laundry and adjacent deep coat closet offer excellent storage. One storage cage and one garage parking space are included in the price! Easy access to all essentials--Whole Foods is across the street, Wrigley Field is 3 blocks west, lakefront access is 3 blocks east, Illinois Masonic Hospital a 1/2 mile south. Perfect placement for public transit with the Addison Red Line station a few short blocks away, and many CTA bus stops within 4 blocks!
Last Agent to Sell the Property
Keller Williams ONEChicago License #471020787 Listed on: 08/15/2024

Property Details
Home Type
- Condominium
Est. Annual Taxes
- $5,472
Year Built
- Built in 2001
HOA Fees
- $328 Monthly HOA Fees
Parking
- 1 Car Attached Garage
- Heated Garage
- Garage Door Opener
- Off Alley Driveway
- Parking Included in Price
Home Design
- Brick Exterior Construction
- Concrete Perimeter Foundation
Interior Spaces
- 731 Sq Ft Home
- Gas Log Fireplace
- Blinds
- Aluminum Window Frames
- Living Room with Fireplace
- Combination Dining and Living Room
- Storage
- Wood Flooring
Kitchen
- Range
- Microwave
- Dishwasher
- Disposal
Bedrooms and Bathrooms
- 1 Bedroom
- 1 Potential Bedroom
- 1 Full Bathroom
Laundry
- Laundry closet
- Dryer
- Washer
Outdoor Features
- Balcony
- Terrace
Schools
- Greeley Elementary School
- Lake View High School
Utilities
- Forced Air Heating and Cooling System
- Heating System Uses Natural Gas
- Lake Michigan Water
Listing and Financial Details
- Homeowner Tax Exemptions
Community Details
Overview
- Association fees include heat, water, gas, parking, insurance, exterior maintenance, scavenger, snow removal
- 56 Units
- Roman Szalata Association, Phone Number (312) 466-8100
- Mid-Rise Condominium
- Dakota Lofts Subdivision
- Property managed by The Building Group
- 6-Story Property
Amenities
- Elevator
- Community Storage Space
Recreation
- Bike Trail
Pet Policy
- Pets up to 50 lbs
- Limit on the number of pets
- Pet Size Limit
- Dogs and Cats Allowed
Security
- Resident Manager or Management On Site
Ownership History
Purchase Details
Home Financials for this Owner
Home Financials are based on the most recent Mortgage that was taken out on this home.Purchase Details
Home Financials for this Owner
Home Financials are based on the most recent Mortgage that was taken out on this home.Purchase Details
Purchase Details
Home Financials for this Owner
Home Financials are based on the most recent Mortgage that was taken out on this home.Purchase Details
Home Financials for this Owner
Home Financials are based on the most recent Mortgage that was taken out on this home.Similar Homes in Chicago, IL
Home Values in the Area
Average Home Value in this Area
Purchase History
| Date | Type | Sale Price | Title Company |
|---|---|---|---|
| Warranty Deed | $335,000 | Chicago Title | |
| Quit Claim Deed | -- | None Available | |
| Interfamily Deed Transfer | -- | Attorney | |
| Warranty Deed | $285,000 | First American Title Ins Co | |
| Deed | $241,500 | Stewart Title |
Mortgage History
| Date | Status | Loan Amount | Loan Type |
|---|---|---|---|
| Open | $260,000 | New Conventional | |
| Previous Owner | $220,000 | New Conventional | |
| Previous Owner | $217,500 | New Conventional | |
| Previous Owner | $219,000 | Unknown | |
| Previous Owner | $228,000 | Fannie Mae Freddie Mac | |
| Previous Owner | $196,000 | Unknown | |
| Previous Owner | $193,000 | No Value Available |
Property History
| Date | Event | Price | Change | Sq Ft Price |
|---|---|---|---|---|
| 09/16/2024 09/16/24 | Sold | $335,000 | +4.7% | $458 / Sq Ft |
| 08/19/2024 08/19/24 | Pending | -- | -- | -- |
| 06/18/2024 06/18/24 | For Sale | $319,900 | -- | $438 / Sq Ft |
Tax History Compared to Growth
Tax History
| Year | Tax Paid | Tax Assessment Tax Assessment Total Assessment is a certain percentage of the fair market value that is determined by local assessors to be the total taxable value of land and additions on the property. | Land | Improvement |
|---|---|---|---|---|
| 2024 | $5,472 | $29,519 | $5,933 | $23,586 |
| 2023 | $5,314 | $27,416 | $4,785 | $22,631 |
| 2022 | $5,314 | $27,416 | $4,785 | $22,631 |
| 2021 | $5,234 | $27,415 | $4,784 | $22,631 |
| 2020 | $5,055 | $24,148 | $2,105 | $22,043 |
| 2019 | $4,968 | $26,404 | $2,105 | $24,299 |
| 2018 | $4,889 | $26,404 | $2,105 | $24,299 |
| 2017 | $4,087 | $21,083 | $1,850 | $19,233 |
| 2016 | $3,983 | $21,083 | $1,850 | $19,233 |
| 2015 | $3,628 | $21,083 | $1,850 | $19,233 |
| 2014 | $3,221 | $18,656 | $1,108 | $17,548 |
| 2013 | $3,149 | $18,656 | $1,108 | $17,548 |
Agents Affiliated with this Home
-
Alex Wolking

Seller's Agent in 2024
Alex Wolking
Keller Williams ONEChicago
(312) 216-2422
26 in this area
214 Total Sales
-
Tim Sheahan

Buyer's Agent in 2024
Tim Sheahan
Compass
(312) 733-7201
31 in this area
594 Total Sales
About The Dakota
Map
Source: Midwest Real Estate Data (MRED)
MLS Number: 12087231
APN: 14-21-107-025-1012
- 625 W Patterson Ave Unit 3E
- 3537 N Reta Ave Unit 2
- 3644 N Pine Grove Ave Unit 3
- 3547 N Fremont St Unit 1N
- 3516 N Reta Ave
- 3507 N Reta Ave Unit 4
- 700 W Cornelia Ave Unit 3E
- 3660 N Lake Shore Dr Unit P049
- 3660 N Lake Shore Dr Unit P050
- 3660 N Lake Shore Dr Unit 3304
- 3660 N Lake Shore Dr Unit 1309
- 3660 N Lake Shore Dr Unit 4503
- 3660 N Lake Shore Dr Unit 2712
- 3660 N Lake Shore Dr Unit 2305
- 3660 N Lake Shore Dr Unit 2908
- 3528 N Fremont St Unit 2
- 3522 N Fremont St Unit 2
- 542 W Brompton Ave Unit 1S
- 534 W Brompton Ave Unit 1N
- 822 W Newport Ave

